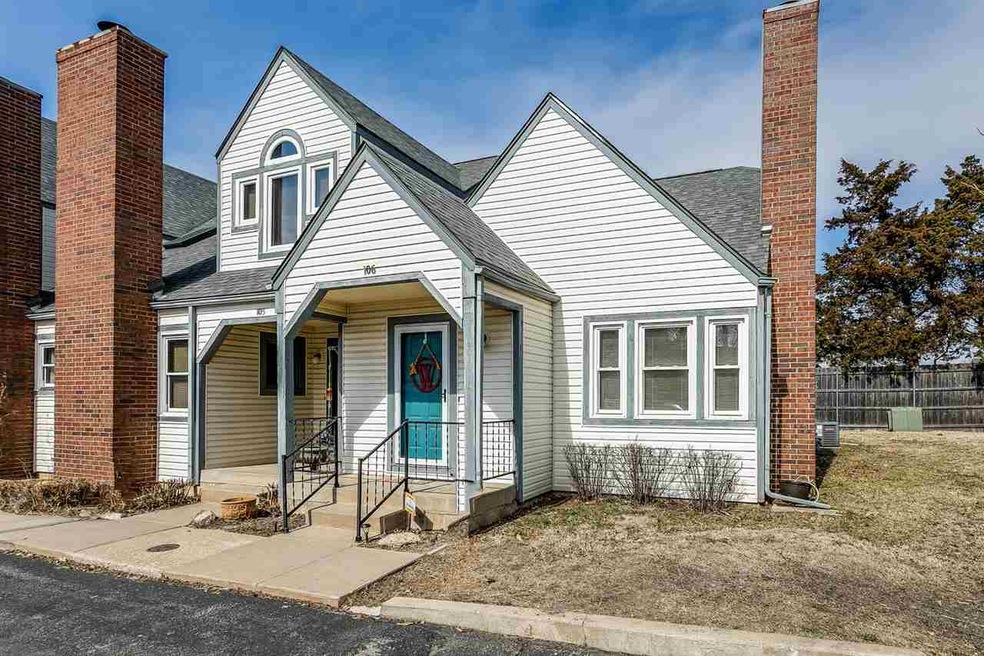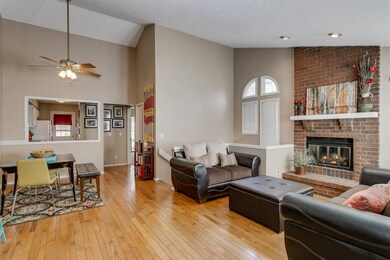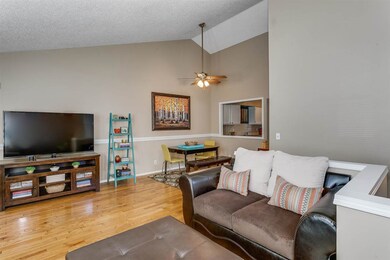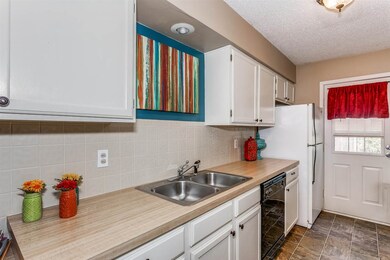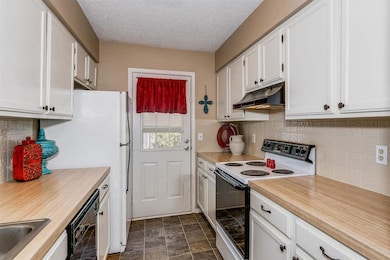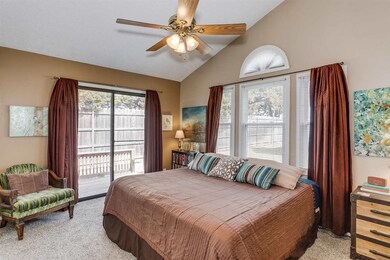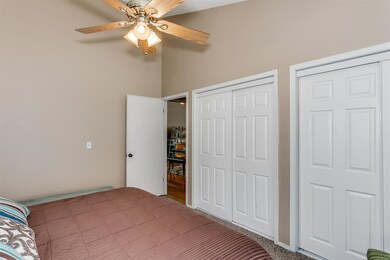
1620 S Longford Ln Unit 106 Wichita, KS 67207
Cedar Lakes Village NeighborhoodEstimated Value: $125,948 - $144,000
Highlights
- Community Lake
- Living Room with Fireplace
- Wood Flooring
- Deck
- Vaulted Ceiling
- Covered patio or porch
About This Home
As of April 2019Come home to this cozy condominium and enjoy the many upgrades and bonuses! Pride of ownership is evident in this move-in ready home with neutral colors and decor. Upon walking in the front entry, you will appreciate all the updates. The vaulted ceiling and wood-burning fireplace give a warmth, as does the natural light with all the newer windows, which provide wonderful natural light. Check out the hardwood flooring—it is gorgeous! Living room also features brick mantel, ceiling fan, chair rail, and opening to kitchen with easy access to master suite. Kitchen furnished with appliances and there is a great built-in desk space with ample cabinets surrounding. The kitchen also has an access door to the backyard. This huge master suite with double closets including built-ins as well as sliding glass doors also leads to the back deck. Master bathroom features a pocket door for ease of use—providing both privacy and an openness when preferred. Just around the corner, you can head down the stairs to the basement family room. Lots of room to spread out and entertain or use the space for whatever your favorite hobby may be. There is another bedroom in the basement with full egress window. This bedroom is huge! It also has its own full bathroom with shower. Laundry space is located just off the basement bathroom. New flooring, fresh paint, new hardware, locks, new storm door, water heater, garbage disposal, and automatic garage door. Maintenance-free lifestyle with the homeowner’s association (HOA) taking care of nearly all exterior needs. Monthly HOA dues are $175 and include mowing, landscaping, snow removal, as well as trash and building insurance. New Pella windows, screens, roof, and siding. All vinyl siding, new wood back deck with privacy fence surround, and a covered front porch, too. Homeowner has their own garage space just across from their front door as well as an additional reserved parking space. Cedar Bridge residents have access to the lake behind Cedar Lakes Condominiums. You will love being located close to some of the best shopping, restaurants, and entertainment Wichita has to offer! Close to McConnell Air Force Base and many employers, too. There are so many upgrades and features we ran out of room here so be sure to look at the attached list of improvements. Any info should be independently verified.
Last Agent to Sell the Property
Berkshire Hathaway PenFed Realty License #SP00234345 Listed on: 03/12/2019

Property Details
Home Type
- Condominium
Est. Annual Taxes
- $877
Year Built
- Built in 1984
Lot Details
- Cul-De-Sac
- Fenced
HOA Fees
- $175 Monthly HOA Fees
Home Design
- Frame Construction
- Composition Roof
- Vinyl Siding
Interior Spaces
- 1-Story Property
- Built-In Desk
- Vaulted Ceiling
- Ceiling Fan
- Wood Burning Fireplace
- Attached Fireplace Door
- Window Treatments
- Family Room
- Living Room with Fireplace
- Combination Dining and Living Room
- Wood Flooring
- Laundry Room
Kitchen
- Oven or Range
- Electric Cooktop
- Range Hood
- Dishwasher
- Disposal
Bedrooms and Bathrooms
- 2 Bedrooms
- 1 Full Bathroom
Finished Basement
- Basement Fills Entire Space Under The House
- Bedroom in Basement
- Finished Basement Bathroom
- Laundry in Basement
- Natural lighting in basement
Home Security
Parking
- 1 Car Detached Garage
- Garage Door Opener
Outdoor Features
- Deck
- Covered patio or porch
- Rain Gutters
Schools
- Beech Elementary School
- Curtis Middle School
- Southeast High School
Utilities
- Forced Air Heating and Cooling System
Listing and Financial Details
- Assessor Parcel Number 20173-119-32-0-21-01-001.06
Community Details
Overview
- Association fees include exterior maintenance, exterior insurance, lawn service, snow removal, trash
- Cedar Lake Estates Subdivision
- Community Lake
Security
- Storm Windows
- Storm Doors
Ownership History
Purchase Details
Home Financials for this Owner
Home Financials are based on the most recent Mortgage that was taken out on this home.Purchase Details
Home Financials for this Owner
Home Financials are based on the most recent Mortgage that was taken out on this home.Purchase Details
Home Financials for this Owner
Home Financials are based on the most recent Mortgage that was taken out on this home.Purchase Details
Home Financials for this Owner
Home Financials are based on the most recent Mortgage that was taken out on this home.Similar Home in Wichita, KS
Home Values in the Area
Average Home Value in this Area
Purchase History
| Date | Buyer | Sale Price | Title Company |
|---|---|---|---|
| Herrmann Corinne M | -- | Security 1St Title Llc | |
| Hughes Deana L | -- | None Available | |
| Detrick Sarah | -- | Security 1St Title Llc | |
| Wilson Brooke A | $63,000 | Security 1St Title |
Mortgage History
| Date | Status | Borrower | Loan Amount |
|---|---|---|---|
| Open | Herrmann Corinne M | $100,700 | |
| Previous Owner | Hughes Deana L | $43,000 | |
| Previous Owner | Detrick Sarah | $81,496 |
Property History
| Date | Event | Price | Change | Sq Ft Price |
|---|---|---|---|---|
| 04/24/2019 04/24/19 | Sold | -- | -- | -- |
| 03/25/2019 03/25/19 | Price Changed | $87,000 | +2.4% | $56 / Sq Ft |
| 03/16/2019 03/16/19 | Pending | -- | -- | -- |
| 03/12/2019 03/12/19 | For Sale | $85,000 | +16.6% | $55 / Sq Ft |
| 08/28/2014 08/28/14 | Sold | -- | -- | -- |
| 07/19/2014 07/19/14 | Pending | -- | -- | -- |
| 06/24/2014 06/24/14 | For Sale | $72,900 | -- | $47 / Sq Ft |
Tax History Compared to Growth
Tax History
| Year | Tax Paid | Tax Assessment Tax Assessment Total Assessment is a certain percentage of the fair market value that is determined by local assessors to be the total taxable value of land and additions on the property. | Land | Improvement |
|---|---|---|---|---|
| 2023 | $1,151 | $10,535 | $2,220 | $8,315 |
| 2022 | $1,129 | $10,534 | $2,093 | $8,441 |
| 2021 | $1,185 | $10,535 | $1,116 | $9,419 |
| 2020 | $1,045 | $9,293 | $1,116 | $8,177 |
| 2019 | $937 | $8,350 | $1,116 | $7,234 |
| 2018 | $883 | $7,878 | $1,116 | $6,762 |
| 2017 | $884 | $0 | $0 | $0 |
| 2016 | $882 | $0 | $0 | $0 |
| 2015 | -- | $0 | $0 | $0 |
| 2014 | -- | $0 | $0 | $0 |
Agents Affiliated with this Home
-
Sunni Goentzel

Seller's Agent in 2019
Sunni Goentzel
Berkshire Hathaway PenFed Realty
(316) 217-0217
462 Total Sales
-
Pam Hesse

Buyer's Agent in 2019
Pam Hesse
At Home Wichita Real Estate
(316) 648-4377
163 Total Sales
-
Cindy Curfman

Seller's Agent in 2014
Cindy Curfman
Berkshire Hathaway PenFed Realty
(316) 214-3333
99 Total Sales
Map
Source: South Central Kansas MLS
MLS Number: 563556
APN: 119-32-0-21-01-001.06
- 1717 S Cypress St
- 8419 E Harry St
- 8719 E Boston St
- 8616 E Longlake St
- 8406 E Lakeland Cir
- 8201 E Harry St
- 1133 S Breckenridge Ct
- 1014 S Burrus St
- 8137 E Zimmerly St
- 1017 S Dalton Dr
- 1803 S White Oak Cir
- 1009 S Dalton Dr
- 1009 S Eastern St
- 1950 S Capri Ln
- 1759 S Webb Rd
- 106013-10615 E Conifer St
- 1830 S Stacey St
- 1923 S White Oak Dr
- 2033 S Lori Ln
- 944 S Beech St
- 1620 S Longford Ln Unit 501
- 1620 S Longford Ln Unit 105
- 1620 S Longford Ln Unit 103
- 1620 S Longford Ln Unit 301
- 1620 S Longford Ln Unit 306
- 1620 S Longford Ln Unit 102
- 1620 S Longford Ln Unit 106
- 1620 S Longford Ln Unit 101
- 1620 S Longford Ln Unit 104
- 1620 S Longford Ln Unit 205
- 1620 S Longford Ln Unit 503
- 1620 S Longford Ln
- 1620 S Longford Ln
- 1620 S Longford Ln
- 1620 S Longford Ln
- 1620 S Longford Ln
- 1620 S Longford Ln
- 1620 S Longford Ln
- 1620 S Longford Ln
- 1620 S Longford Ln
