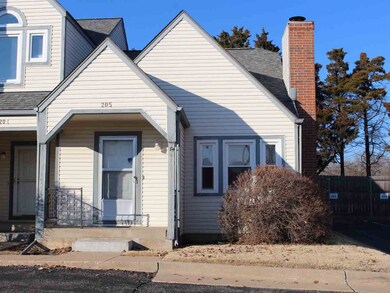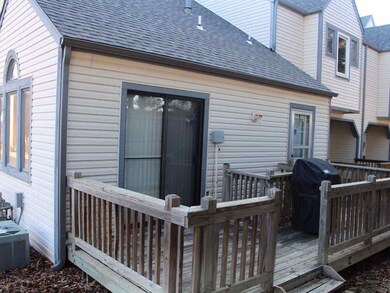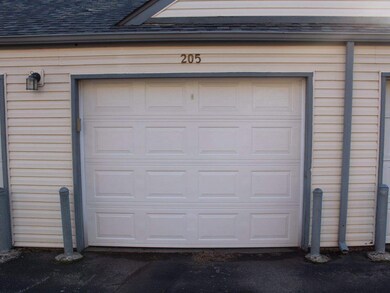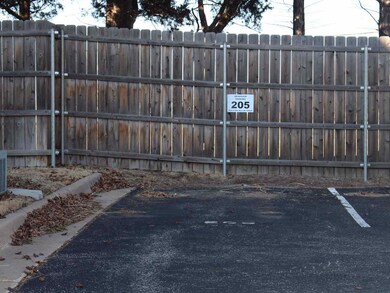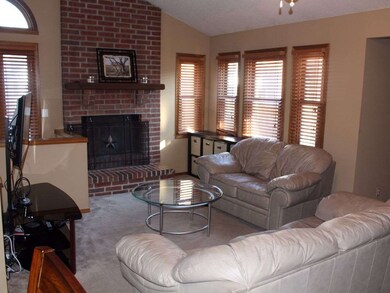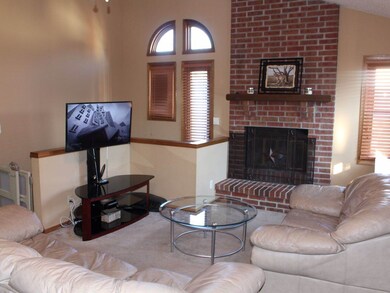
1620 S Longford Ln Unit 205 Wichita, KS 67207
Cedar Lakes Village NeighborhoodHighlights
- Deck
- Ranch Style House
- 1 Car Detached Garage
- Vaulted Ceiling
- Corner Lot
- Storm Windows
About This Home
As of September 2022One of the most upgraded townhomes in the area, you'll love this place! Practically maintenance free, the exterior maintenance, lawn service, snow removal and trash service is all provided! As you walk into this home you'll enjoy the high vaulted ceilings. An open concept makes this home feel very comfortable, and you'll have easy access throughout this home. The owners did a great job on the upgrades and remodeling of the place. The dark wood-laminate flooring goes great with the nice neutral wall color! The kitchen features a eating bar, also making it easy to serve guest as it's right off of the dining area. The master bedroom is on the main level and offers a large closet and a private exit to the back deck area. Downstairs you find a large family/recreation area. The owners have utilized a large closet area as an office area! You'll also find a large bedroom downstairs. A non-load bearing wall has been put in place to divide the baby area from the other portion of the bedroom. It could easily be removed to provide a very large bedroom downstairs that has it's own bathroom! If quiet, maintenance free living it what you're in the mood for definitely check this place out! Call today to set up your own private showing!
Last Agent to Sell the Property
Reece Nichols South Central Kansas License #00234087 Listed on: 06/03/2016

Property Details
Home Type
- Condominium
Est. Annual Taxes
- $974
Year Built
- Built in 1984
Lot Details
- Wood Fence
HOA Fees
- $175 Monthly HOA Fees
Home Design
- Ranch Style House
- Frame Construction
- Composition Roof
Interior Spaces
- Built-In Desk
- Vaulted Ceiling
- Ceiling Fan
- Wood Burning Fireplace
- Attached Fireplace Door
- Window Treatments
- Family Room
- Living Room with Fireplace
- Combination Dining and Living Room
- 220 Volts In Laundry
Kitchen
- Breakfast Bar
- Oven or Range
- Electric Cooktop
- Range Hood
- Dishwasher
- Disposal
Bedrooms and Bathrooms
- 2 Bedrooms
- Split Bedroom Floorplan
- 2 Full Bathrooms
Finished Basement
- Basement Fills Entire Space Under The House
- Bedroom in Basement
- Finished Basement Bathroom
- Laundry in Basement
- Basement Storage
- Natural lighting in basement
Home Security
- Home Security System
- Security Lights
Parking
- 1 Car Detached Garage
- Garage Door Opener
Outdoor Features
- Deck
- Rain Gutters
Schools
- Beech Elementary School
- Curtis Middle School
- Southeast High School
Utilities
- Forced Air Heating and Cooling System
- Heating System Uses Gas
Listing and Financial Details
- Assessor Parcel Number 20173-119-32-0-21-01-001.11
Community Details
Overview
- Association fees include exterior maintenance, exterior insurance, lawn service, snow removal
- Cedar Lake Estates Subdivision
Security
- Storm Windows
Ownership History
Purchase Details
Home Financials for this Owner
Home Financials are based on the most recent Mortgage that was taken out on this home.Purchase Details
Home Financials for this Owner
Home Financials are based on the most recent Mortgage that was taken out on this home.Purchase Details
Home Financials for this Owner
Home Financials are based on the most recent Mortgage that was taken out on this home.Similar Home in Wichita, KS
Home Values in the Area
Average Home Value in this Area
Purchase History
| Date | Type | Sale Price | Title Company |
|---|---|---|---|
| Warranty Deed | -- | Security 1St Title Llc | |
| Warranty Deed | -- | Security 1St Title | |
| Warranty Deed | -- | Security 1St Title | |
| Warranty Deed | -- | 1St Am |
Mortgage History
| Date | Status | Loan Amount | Loan Type |
|---|---|---|---|
| Open | $105,172 | New Conventional | |
| Closed | $79,200 | New Conventional | |
| Previous Owner | $72,750 | New Conventional | |
| Previous Owner | $68,485 | FHA |
Property History
| Date | Event | Price | Change | Sq Ft Price |
|---|---|---|---|---|
| 09/27/2022 09/27/22 | Sold | -- | -- | -- |
| 08/27/2022 08/27/22 | Pending | -- | -- | -- |
| 08/17/2022 08/17/22 | For Sale | $129,500 | +61.9% | $83 / Sq Ft |
| 07/11/2016 07/11/16 | Sold | -- | -- | -- |
| 06/09/2016 06/09/16 | Pending | -- | -- | -- |
| 06/03/2016 06/03/16 | For Sale | $80,000 | -- | $52 / Sq Ft |
Tax History Compared to Growth
Tax History
| Year | Tax Paid | Tax Assessment Tax Assessment Total Assessment is a certain percentage of the fair market value that is determined by local assessors to be the total taxable value of land and additions on the property. | Land | Improvement |
|---|---|---|---|---|
| 2023 | $1,134 | $10,464 | $2,208 | $8,256 |
| 2022 | $1,121 | $10,464 | $2,082 | $8,382 |
| 2021 | $1,141 | $10,155 | $1,104 | $9,051 |
| 2020 | $1,090 | $9,672 | $1,104 | $8,568 |
| 2019 | $1,015 | $9,017 | $1,116 | $7,901 |
| 2018 | $957 | $8,511 | $1,116 | $7,395 |
| 2017 | $958 | $0 | $0 | $0 |
| 2016 | $956 | $0 | $0 | $0 |
| 2015 | -- | $0 | $0 | $0 |
| 2014 | -- | $0 | $0 | $0 |
Agents Affiliated with this Home
-
Susan Shain

Seller's Agent in 2022
Susan Shain
Berkshire Hathaway PenFed Realty
(316) 737-2275
2 in this area
50 Total Sales
-
Tim Stockton
T
Buyer's Agent in 2022
Tim Stockton
Heritage 1st Realty
(316) 734-4253
1 in this area
79 Total Sales
-
Colt Callison
C
Seller's Agent in 2016
Colt Callison
Reece Nichols South Central Kansas
(316) 978-9777
37 Total Sales
-
Lawton Makovec
L
Buyer's Agent in 2016
Lawton Makovec
Pinnacle Realty Group
(316) 217-3538
20 Total Sales
Map
Source: South Central Kansas MLS
MLS Number: 520938
APN: 119-32-0-21-01-001.11
- 8419 E Harry St
- 1717 S Cypress St
- 8719 E Boston St
- 8616 E Longlake St
- 8406 E Lakeland Cir
- 8201 E Harry St
- 1133 S Breckenridge Ct
- 1014 S Burrus St
- 1017 S Dalton Dr
- 8137 E Zimmerly St
- 1009 S Dalton Dr
- 1009 S Eastern St
- 1803 S White Oak Cir
- 1950 S Capri Ln
- 106013-10615 E Conifer St
- 1759 S Webb Rd
- 1830 S Stacey St
- 1923 S White Oak Dr
- 2033 S Lori Ln
- 944 S Beech St

