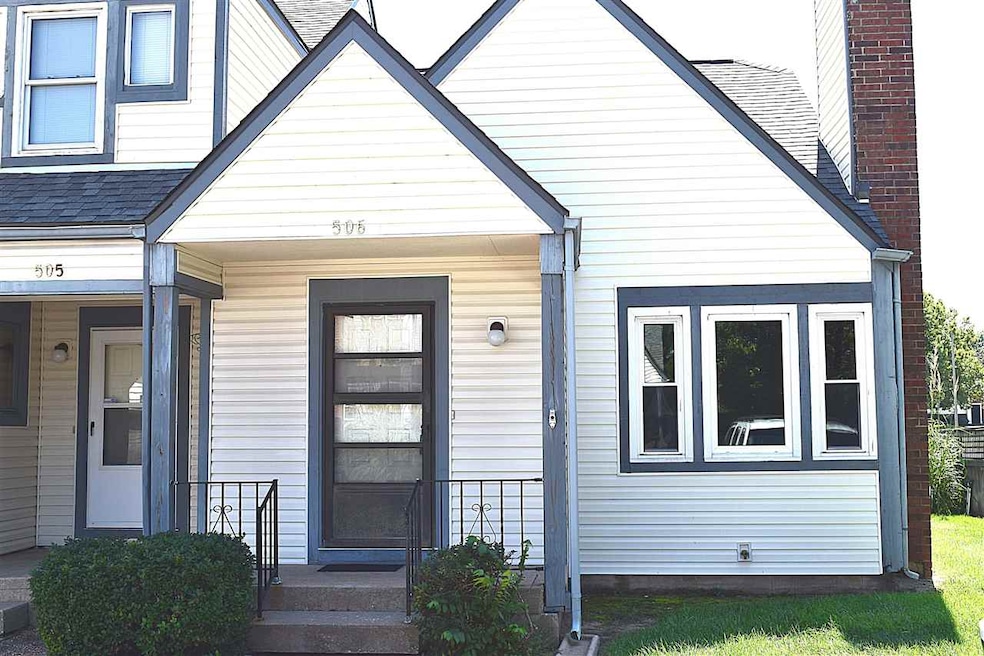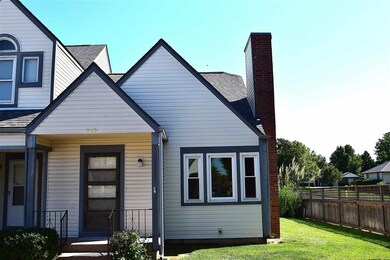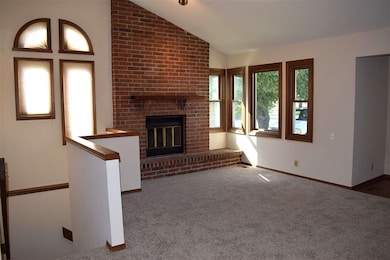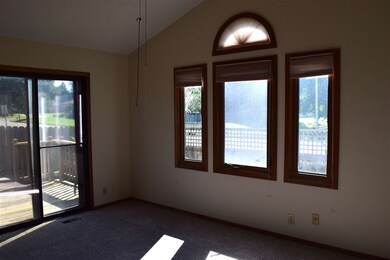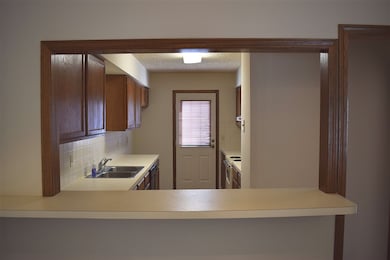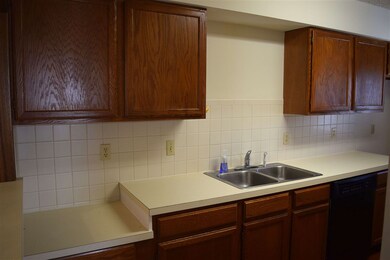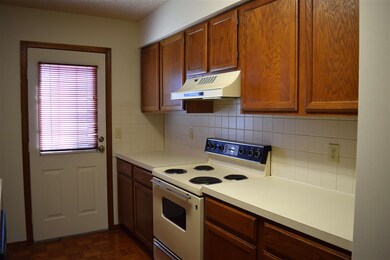
1620 S Longford Ln Unit 506 Wichita, KS 67207
Cedar Lakes Village NeighborhoodEstimated Value: $130,724 - $145,000
Highlights
- Community Lake
- Vaulted Ceiling
- 1 Car Detached Garage
- Deck
- Wood Flooring
- Storm Windows
About This Home
As of January 2020PRICE REDUCED!! Enjoy maintenance free living in this lovely 2 bedroom Townhouse Condo unit with 1,552 finished sq. ft. of living space. Great open living room with vaulted ceilings, great natural light and cozy brick wood-burning fireplace. Galley style kitchen with eating bar, built-in desk, parquet wood floor and nice oak cabinets with ample storage. Kitchen also has access to the nice sized back deck, surrounded by privacy fence, perfect for cookouts! Deck also wraps around to a sliding glass door to access the large Master bedroom with vaulted ceiling, great light and double closets with plenty of storage space. Main floor bath has access from both Master bedroom and Living room. Finished basement has HUGE family room with large walk-in cedar closet. Second bedroom is also HUGE, with full egress escape window, another walk-in closet and large half bath next to the laundry area. Entire home has fresh neutral paint inside and brand new carpet throughout! All exterior renovations that are needed, including window replacement, has already been scheduled to be done and paid for by the HOA. In fact, your monthly HOA dues of $175 pay for all outside maintenance including: mowing, snow removal, and landscaping as well as trash and building insurance and maintenance. Your new Cedar Bridge Condo unit also comes with a single car garage just across from your front door and an additional parking space just in front of your door. As well as access to the lake behind Cedar Lakes Condominiums. Great Location, Great Townhouse, Great Condominium Living, Great Price! Don't miss this one!
Last Agent to Sell the Property
Berkshire Hathaway PenFed Realty License #SP00234195 Listed on: 09/05/2019
Property Details
Home Type
- Condominium
Est. Annual Taxes
- $952
Year Built
- Built in 1984
Lot Details
- 1,307
HOA Fees
- $175 Monthly HOA Fees
Home Design
- Composition Roof
- Vinyl Siding
Interior Spaces
- 1-Story Property
- Built-In Desk
- Vaulted Ceiling
- Ceiling Fan
- Wood Burning Fireplace
- Attached Fireplace Door
- Window Treatments
- Family Room
- Wood Flooring
- Security Lights
- 220 Volts In Laundry
Kitchen
- Breakfast Bar
- Oven or Range
- Electric Cooktop
- Range Hood
- Dishwasher
- Disposal
Bedrooms and Bathrooms
- 2 Bedrooms
- Cedar Closet
- Walk-In Closet
Finished Basement
- Basement Fills Entire Space Under The House
- Bedroom in Basement
- Finished Basement Bathroom
- Laundry in Basement
- Basement Storage
- Natural lighting in basement
Parking
- 1 Car Detached Garage
- Garage Door Opener
Schools
- Beech Elementary School
- Curtis Middle School
- Southeast High School
Additional Features
- Deck
- Wood Fence
- Forced Air Heating and Cooling System
Listing and Financial Details
- Assessor Parcel Number 20173-119-32-0-21-01-001.28
Community Details
Overview
- Association fees include exterior maintenance, exterior insurance, lawn service, snow removal, trash, gen. upkeep for common ar
- Cedar Subdivision
- Community Lake
Security
- Storm Windows
- Storm Doors
Ownership History
Purchase Details
Home Financials for this Owner
Home Financials are based on the most recent Mortgage that was taken out on this home.Purchase Details
Home Financials for this Owner
Home Financials are based on the most recent Mortgage that was taken out on this home.Similar Home in Wichita, KS
Home Values in the Area
Average Home Value in this Area
Purchase History
| Date | Buyer | Sale Price | Title Company |
|---|---|---|---|
| Vangrootheest Ian R | -- | Security 1St Title | |
| Davis Carolyn A | -- | -- |
Mortgage History
| Date | Status | Borrower | Loan Amount |
|---|---|---|---|
| Open | Vangrootheest Ian R | $94,500 | |
| Previous Owner | Davis Carolyn A | $48,000 |
Property History
| Date | Event | Price | Change | Sq Ft Price |
|---|---|---|---|---|
| 01/15/2020 01/15/20 | Sold | -- | -- | -- |
| 11/26/2019 11/26/19 | Pending | -- | -- | -- |
| 11/10/2019 11/10/19 | Price Changed | $88,000 | -1.1% | $57 / Sq Ft |
| 09/05/2019 09/05/19 | For Sale | $89,000 | -- | $57 / Sq Ft |
Tax History Compared to Growth
Tax History
| Year | Tax Paid | Tax Assessment Tax Assessment Total Assessment is a certain percentage of the fair market value that is determined by local assessors to be the total taxable value of land and additions on the property. | Land | Improvement |
|---|---|---|---|---|
| 2023 | $1,395 | $10,741 | $2,208 | $8,533 |
| 2022 | $1,050 | $9,845 | $2,082 | $7,763 |
| 2021 | $1,105 | $9,844 | $1,104 | $8,740 |
| 2020 | $1,055 | $9,373 | $1,104 | $8,269 |
| 2019 | $1,015 | $9,017 | $1,116 | $7,901 |
| 2018 | $957 | $8,511 | $1,116 | $7,395 |
| 2017 | $958 | $0 | $0 | $0 |
| 2016 | $956 | $0 | $0 | $0 |
| 2015 | -- | $0 | $0 | $0 |
| 2014 | -- | $0 | $0 | $0 |
Agents Affiliated with this Home
-
Nita Trammell
N
Seller's Agent in 2020
Nita Trammell
Berkshire Hathaway PenFed Realty
(316) 737-1364
16 Total Sales
-
Bill J Graham

Buyer's Agent in 2020
Bill J Graham
Graham, Inc., REALTORS
(316) 708-4516
3 in this area
715 Total Sales
Map
Source: South Central Kansas MLS
MLS Number: 571837
APN: 119-32-0-21-01-001.28
- 8419 E Harry St
- 1717 S Cypress St
- 8719 E Boston St
- 8616 E Longlake St
- 8406 E Lakeland Cir
- 8201 E Harry St
- 1133 S Breckenridge Ct
- 1014 S Burrus St
- 1017 S Dalton Dr
- 8137 E Zimmerly St
- 1009 S Dalton Dr
- 1009 S Eastern St
- 1803 S White Oak Cir
- 1950 S Capri Ln
- 106013-10615 E Conifer St
- 1759 S Webb Rd
- 1830 S Stacey St
- 1923 S White Oak Dr
- 2033 S Lori Ln
- 944 S Beech St
- 1620 S Longford Ln Unit 501
- 1620 S Longford Ln Unit 105
- 1620 S Longford Ln Unit 103
- 1620 S Longford Ln Unit 301
- 1620 S Longford Ln Unit 306
- 1620 S Longford Ln Unit 102
- 1620 S Longford Ln Unit 106
- 1620 S Longford Ln Unit 101
- 1620 S Longford Ln Unit 104
- 1620 S Longford Ln Unit 205
- 1620 S Longford Ln Unit 503
- 1620 S Longford Ln
- 1620 S Longford Ln
- 1620 S Longford Ln
- 1620 S Longford Ln
- 1620 S Longford Ln
- 1620 S Longford Ln
- 1620 S Longford Ln
- 1620 S Longford Ln
- 1620 S Longford Ln
