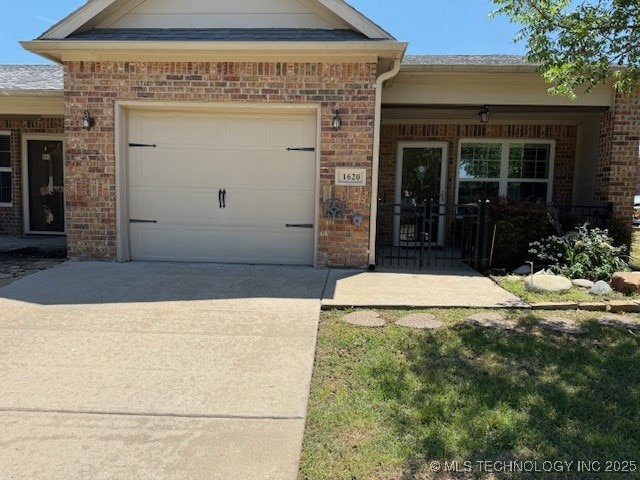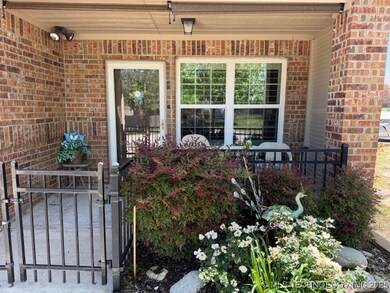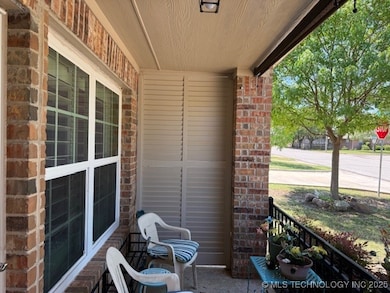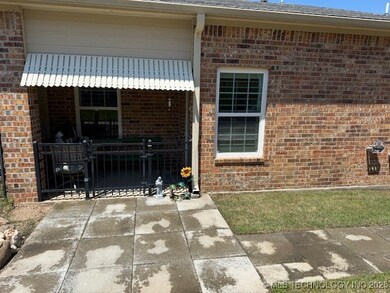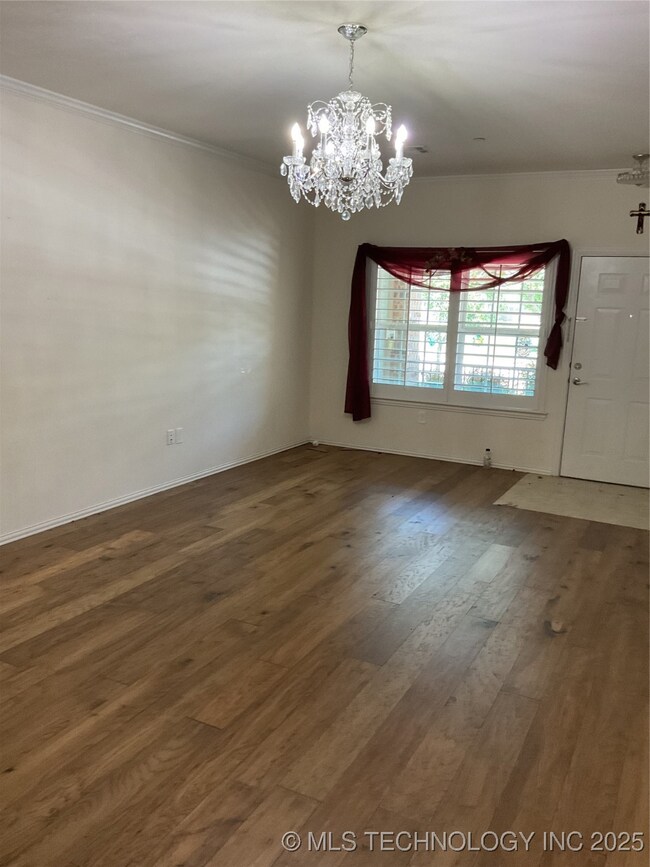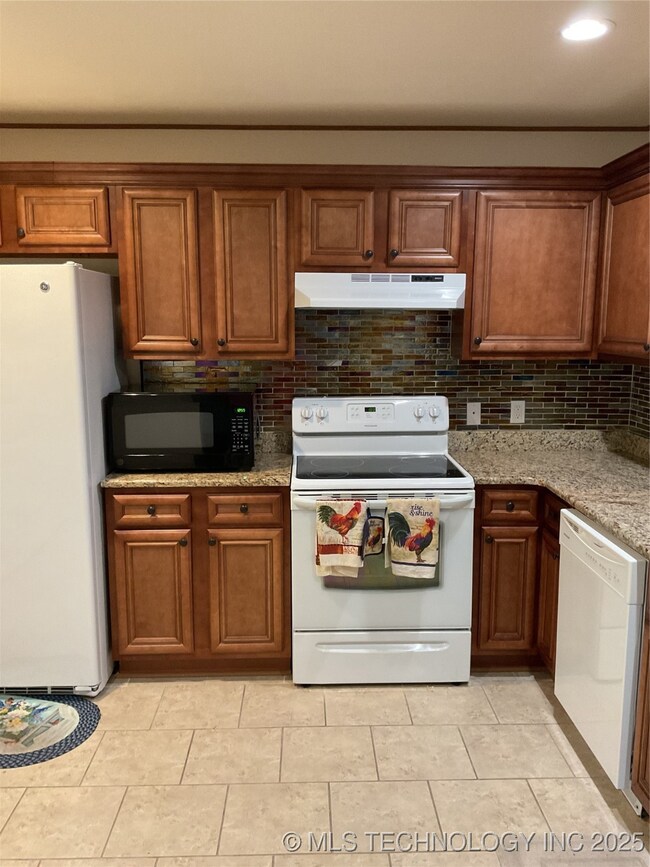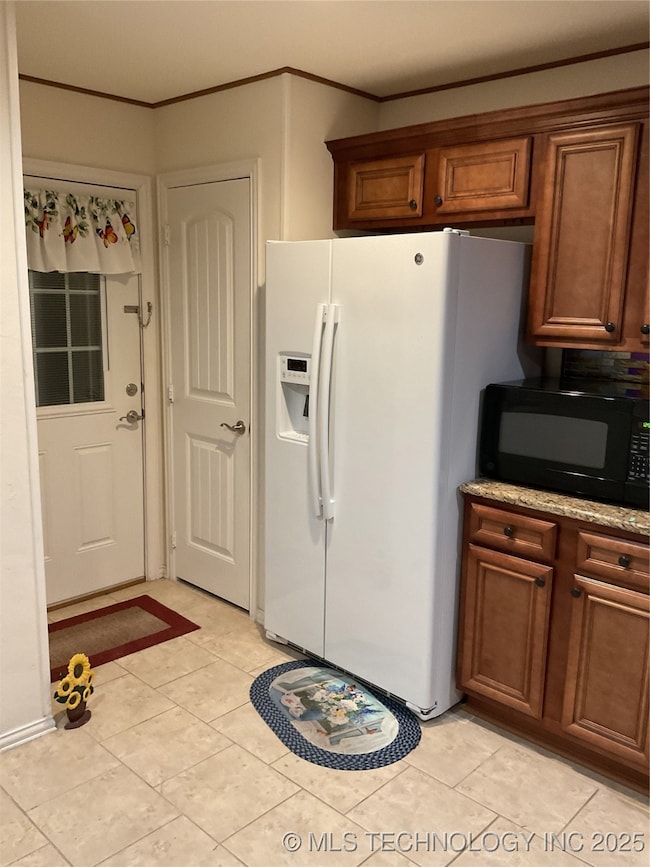1620 Shenandoah Dr Ardmore, OK 73401
Estimated payment $1,065/month
Highlights
- Active Adult
- Granite Countertops
- 1 Car Attached Garage
- Wood Flooring
- Covered Patio or Porch
- Brick Veneer
About This Home
Charm and Amenities are present in this well maintained home. The entry to the porch is accented by metal gate and attractive fencing. The pull down sun shade and partition offer comfort and privacy. The large living/dining area are accented by Plantation-style shutters, crown molding and a gorgeous chandelier. An abundance of cabinetry, granite countertops and glass backsplash show taste in decor. An ensuite bathroom with a roll- in shower, grab bars and a large closet are in the primary bedroom. The hall bath has a tub. An exit from the east bedroom door leads to an outdoor covered sitting area. Other conveniences of this home are the proximity to the postal unit and courtesy parking for guests in addition to shopping and medical The homes in this subdivision are available only to occupants 55 years old and above.
Property Details
Home Type
- Multi-Family
Est. Annual Taxes
- $1,360
Year Built
- Built in 2015
Lot Details
- 2,100 Sq Ft Lot
- West Facing Home
- Decorative Fence
- Zero Lot Line
HOA Fees
- $30 Monthly HOA Fees
Parking
- 1 Car Attached Garage
Home Design
- Duplex
- Brick Veneer
- Slab Foundation
- Wood Frame Construction
- Wood Siding
Interior Spaces
- 1,097 Sq Ft Home
- 1-Story Property
- Vinyl Clad Windows
- Washer and Electric Dryer Hookup
Kitchen
- Oven
- Stove
- Range
- Dishwasher
- Granite Countertops
- Disposal
Flooring
- Wood
- Carpet
- Tile
Bedrooms and Bathrooms
- 2 Bedrooms
- 2 Full Bathrooms
Home Security
- Storm Doors
- Fire and Smoke Detector
Accessible Home Design
- Roll-in Shower
- Handicap Accessible
- Accessible Doors
Outdoor Features
- Covered Patio or Porch
- Rain Gutters
Schools
- Charles Evans Elementary School
- Ardmore Middle School
- Ardmore High School
Utilities
- Zoned Heating and Cooling
- Electric Water Heater
- Cable TV Available
Community Details
- Active Adult
- Shenandoah Ridge Subdivision
Listing and Financial Details
- Exclusions: Some yard ornaments/ outside furniture and washer and dryer will not remain.
Map
Home Values in the Area
Average Home Value in this Area
Tax History
| Year | Tax Paid | Tax Assessment Tax Assessment Total Assessment is a certain percentage of the fair market value that is determined by local assessors to be the total taxable value of land and additions on the property. | Land | Improvement |
|---|---|---|---|---|
| 2024 | $1,917 | $20,400 | $1,200 | $19,200 |
| 2023 | $0 | $14,820 | $1,200 | $13,620 |
| 2022 | $0 | $18,000 | $706 | $17,294 |
| 2021 | $0 | $11,946 | $706 | $11,240 |
| 2016 | $10 | $130 | $130 | $0 |
Property History
| Date | Event | Price | List to Sale | Price per Sq Ft | Prior Sale |
|---|---|---|---|---|---|
| 05/28/2025 05/28/25 | For Sale | $174,900 | +16.6% | $159 / Sq Ft | |
| 07/29/2021 07/29/21 | Sold | $150,000 | +1.0% | $137 / Sq Ft | View Prior Sale |
| 06/22/2021 06/22/21 | Pending | -- | -- | -- | |
| 06/22/2021 06/22/21 | For Sale | $148,500 | +32.7% | $135 / Sq Ft | |
| 01/07/2020 01/07/20 | Sold | $111,900 | 0.0% | $110 / Sq Ft | View Prior Sale |
| 11/12/2019 11/12/19 | Pending | -- | -- | -- | |
| 11/12/2019 11/12/19 | For Sale | $111,900 | +5.7% | $110 / Sq Ft | |
| 10/30/2015 10/30/15 | Sold | $105,900 | 0.0% | $98 / Sq Ft | View Prior Sale |
| 10/13/2015 10/13/15 | For Sale | $105,900 | -- | $98 / Sq Ft |
Purchase History
| Date | Type | Sale Price | Title Company |
|---|---|---|---|
| Warranty Deed | -- | None Listed On Document | |
| Warranty Deed | $150,000 | Arbuckle Closing & Escrow | |
| Warranty Deed | $9,000 | None Available |
Source: MLS Technology
MLS Number: 2517929
APN: 1153-00-001-008-0-001-00
- 1017 Maxwell St NW
- 1802 Kendall Dr
- 1717 Red Oak Dr
- 1496 US Highway 77
- 1029 Northwest Blvd
- 1626 N Cedar Loop
- 923 Maxwell St NW
- 912 Elm St
- 1907 Robison St
- 2001 Robison St NW
- 1111 Prairie Valley Rd
- 809 Campbell St
- 723 Maxwell St NW
- 722 Maxwell St NW
- 1410 Brookview Dr
- 718 Ash St
- 0 Veterans Blvd Unit 2542555
- 1405 Brookview Dr
- 1302 Brookview Dr
- 715 Ash St
- 1228 D St NW
- 402 Ash St
- 3450 N Commerce St
- 56 Joy Place
- 622 A St NW
- 115 Monroe St NE
- 1209 Stanley St SW
- 3821 12th Ave NW
- 208 B St SW
- 225 A St SW
- 1201 L St NE
- 915 C St SW
- 4750 Travertine
- 800 Richland Rd
- 40 Berwyn Ln
- 171 5th St
- 11129 E Colbert Dr Unit 1
- 11129 E Colbert Dr Unit 2
- 11129 E Colbert Dr Unit 3
- 321 E Main St
