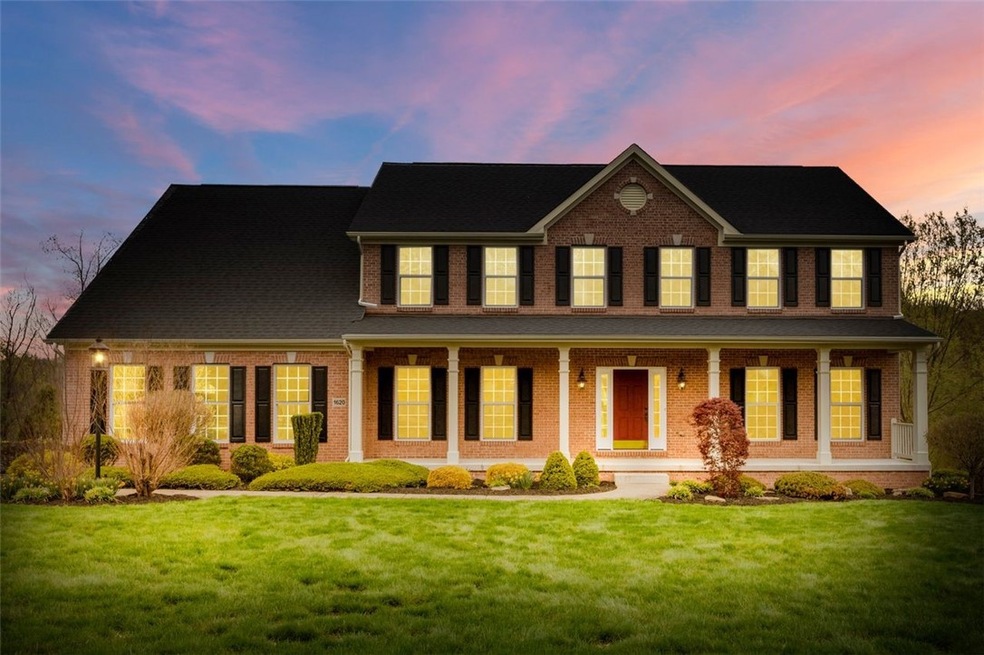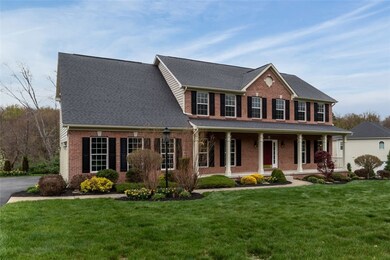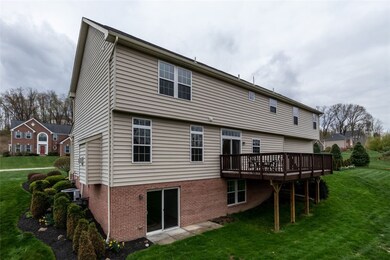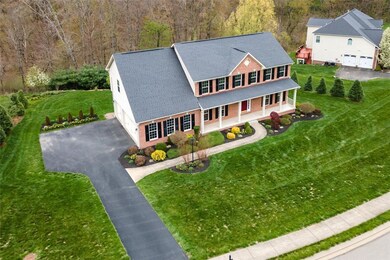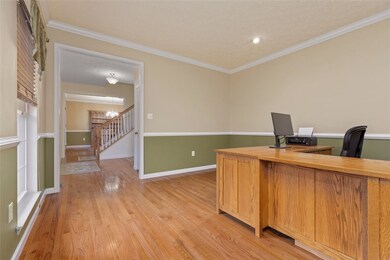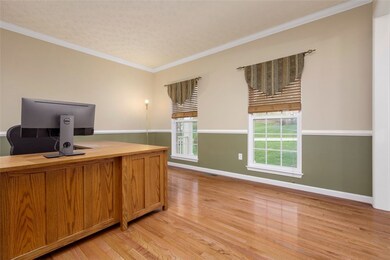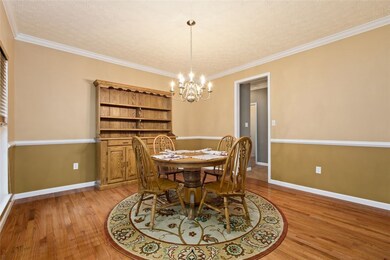
$924,999
- 5 Beds
- 5.5 Baths
- 4,310 Sq Ft
- 1606 Twin Oaks Dr
- Sewickley, PA
Nestled on a 1-acre lot in Franklin Park, this 5 bed/5.5 bath home boasts an open floor plan with plenty of natural light. The stately foyer is flanked by the living and dining room. The den w/built-ins is a perfect home office. The kitchen features an expansive island, walk-in pantry & double ovens. The dedicated laundry room has a laundry chute for convenience. The second floor hosts the
Danielle Hitson PIATT SOTHEBY'S INTERNATIONAL REALTY
