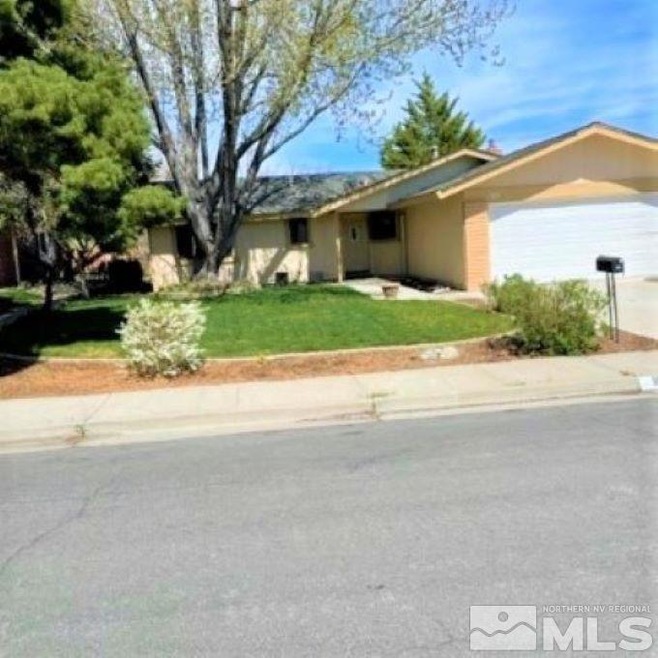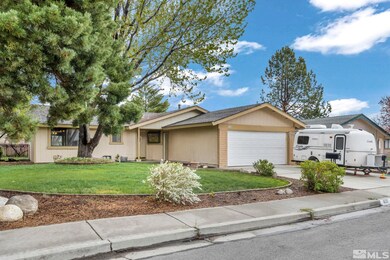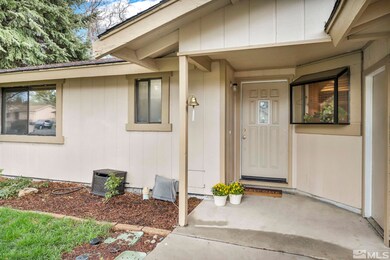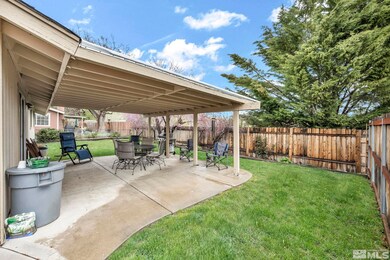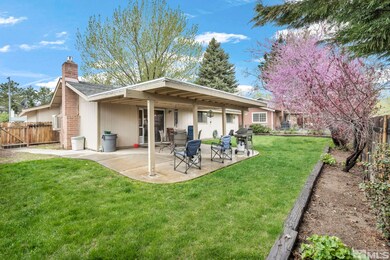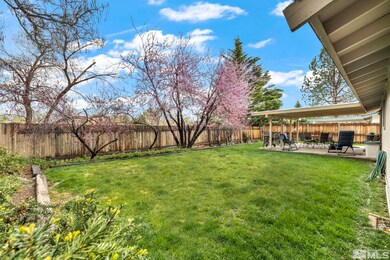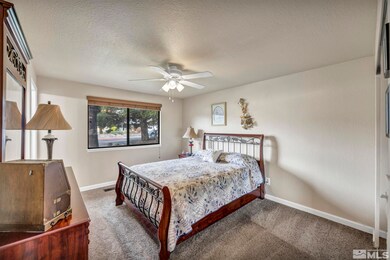
1620 van Petten St Reno, NV 89503
Kings Row NeighborhoodHighlights
- Separate Formal Living Room
- No HOA
- Double Pane Windows
- Mamie Towles Elementary School Rated A-
- 2 Car Attached Garage
- Refrigerated and Evaporative Cooling System
About This Home
As of May 2023This 3 bedroom 2 bath home is located in Old Northwest Reno & is ready for a new owner. Kitchen features built in pantry cabinet with pull out drawers, granite counter top, new dishwasher, LG refrigerator, electric range-cooktop and a breakfast bar. Many upgrades have been done throughout the house since 2019. Pergo flooring throughout most of the house. Large closets in all bedrooms with shelving for amble storage. Yard is fully landscaped with a covered patio in the back and fully automated sprinkler, system and drip lines. Landscaping includes many roses bushes in both back and front yards, shade trees and flower bed in front yard. 2 car garage is insulated with built in shelves and lots of storage space. Photos coming soon
Last Buyer's Agent
Aran Whittemore
RE/MAX Professionals-Reno License #S.193964

Home Details
Home Type
- Single Family
Est. Annual Taxes
- $1,268
Year Built
- Built in 1976
Lot Details
- 6,490 Sq Ft Lot
- Back Yard Fenced
- Landscaped
- Level Lot
- Front and Back Yard Sprinklers
- Property is zoned SF8
Parking
- 2 Car Attached Garage
- Insulated Garage
- Garage Door Opener
Home Design
- Pitched Roof
- Shingle Roof
- Composition Roof
- Stick Built Home
Interior Spaces
- 1,216 Sq Ft Home
- 2-Story Property
- Ceiling Fan
- Gas Log Fireplace
- Double Pane Windows
- Blinds
- Aluminum Window Frames
- Entrance Foyer
- Separate Formal Living Room
- Combination Kitchen and Dining Room
- Crawl Space
- Fire and Smoke Detector
Kitchen
- Breakfast Bar
- Electric Oven
- Electric Range
- Microwave
- Dishwasher
- Disposal
Flooring
- Carpet
- Laminate
Bedrooms and Bathrooms
- 3 Bedrooms
- 2 Full Bathrooms
- Bathtub and Shower Combination in Primary Bathroom
Laundry
- Laundry Room
- Laundry in Hall
- Dryer
- Washer
Outdoor Features
- Patio
Schools
- Towles Elementary School
- Clayton Middle School
- Mc Queen High School
Utilities
- Refrigerated and Evaporative Cooling System
- Heating System Uses Natural Gas
- Gas Water Heater
- Internet Available
Community Details
- No Home Owners Association
Listing and Financial Details
- Home warranty included in the sale of the property
- Assessor Parcel Number 00250313
Ownership History
Purchase Details
Home Financials for this Owner
Home Financials are based on the most recent Mortgage that was taken out on this home.Purchase Details
Home Financials for this Owner
Home Financials are based on the most recent Mortgage that was taken out on this home.Similar Homes in Reno, NV
Home Values in the Area
Average Home Value in this Area
Purchase History
| Date | Type | Sale Price | Title Company |
|---|---|---|---|
| Bargain Sale Deed | $475,000 | First American Title | |
| Bargain Sale Deed | $340,000 | First American Title Reno |
Mortgage History
| Date | Status | Loan Amount | Loan Type |
|---|---|---|---|
| Open | $451,250 | New Conventional | |
| Previous Owner | $182,710 | New Conventional | |
| Previous Owner | $185,000 | New Conventional | |
| Previous Owner | $79,500 | Unknown |
Property History
| Date | Event | Price | Change | Sq Ft Price |
|---|---|---|---|---|
| 05/31/2023 05/31/23 | Sold | $475,000 | -5.0% | $391 / Sq Ft |
| 05/07/2023 05/07/23 | Pending | -- | -- | -- |
| 04/28/2023 04/28/23 | For Sale | $499,900 | +47.0% | $411 / Sq Ft |
| 07/30/2019 07/30/19 | Sold | $340,000 | -2.8% | $280 / Sq Ft |
| 07/08/2019 07/08/19 | Pending | -- | -- | -- |
| 06/30/2019 06/30/19 | For Sale | $349,900 | -- | $288 / Sq Ft |
Tax History Compared to Growth
Tax History
| Year | Tax Paid | Tax Assessment Tax Assessment Total Assessment is a certain percentage of the fair market value that is determined by local assessors to be the total taxable value of land and additions on the property. | Land | Improvement |
|---|---|---|---|---|
| 2025 | $1,357 | $61,820 | $39,795 | $22,025 |
| 2024 | $1,305 | $60,395 | $37,485 | $22,910 |
| 2023 | $1,305 | $61,087 | $39,200 | $21,887 |
| 2022 | $1,268 | $50,224 | $31,500 | $18,724 |
| 2021 | $1,230 | $40,361 | $21,245 | $19,116 |
| 2020 | $1,192 | $39,595 | $19,985 | $19,610 |
| 2019 | $1,145 | $39,361 | $20,300 | $19,061 |
| 2018 | $1,093 | $33,537 | $14,455 | $19,082 |
| 2017 | $1,062 | $32,407 | $12,915 | $19,492 |
| 2016 | $1,036 | $31,571 | $11,340 | $20,231 |
| 2015 | $1,034 | $30,256 | $9,625 | $20,631 |
| 2014 | $1,005 | $28,841 | $8,575 | $20,266 |
| 2013 | -- | $26,429 | $6,125 | $20,304 |
Agents Affiliated with this Home
-

Seller's Agent in 2023
Colleen Krausen
RE/MAX
(775) 240-3291
3 in this area
18 Total Sales
-
A
Buyer's Agent in 2023
Aran Whittemore
RE/MAX
-

Seller's Agent in 2019
Ronald Eckroat
Ferrari-Lund Real Estate Reno
(775) 338-0432
7 in this area
31 Total Sales
-

Buyer's Agent in 2019
Theresa Wolken
Ferrari-Lund Real Estate South
(775) 287-8041
3 in this area
36 Total Sales
Map
Source: Northern Nevada Regional MLS
MLS Number: 230004098
APN: 002-503-13
- 1930 Prince Charles Ct
- 2095 Kings Row
- 1561 Wyoming Ct
- 2060 Kings Row
- 1840 Kings Row
- 2475 Kings Row
- 1855 Prince Way
- 1975 Royal Dr
- 2120 Keystone Ave
- 1535 Van Ness Ave
- 1375 Wesley Dr
- 895 Stoker Ave
- 1702 Grandview Ave
- 1615 Keystone Ave
- 2718 Powder Dr
- 2815 Severn Dr
- 1480 Grandview Ave
- 1466 Bridgewood Ln
- 1010 Alturas Ave
- 1350 Marne Dr
