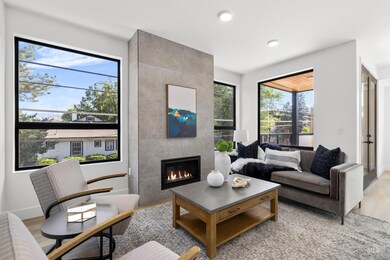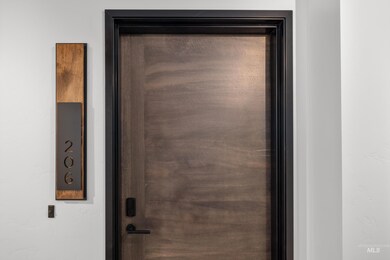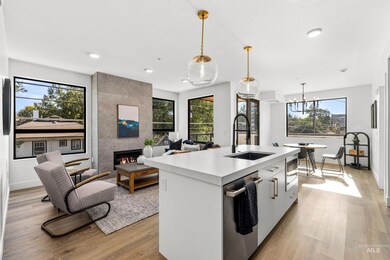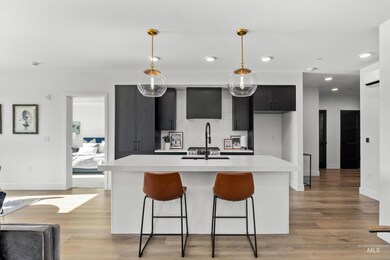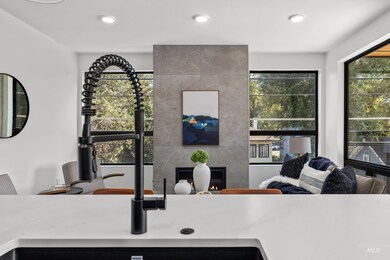1620 W Bannock St Unit 206 Boise, ID 83702
West Downtown Boise NeighborhoodEstimated payment $3,854/month
Highlights
- New Construction
- Maid or Guest Quarters
- Double Vanity
- North Junior High School Rated A
- Quartz Countertops
- Walk-In Closet
About This Home
Unit 206 at The Travis Condominiums features the best floorplan in the building, complete with an extended east-facing patio and the LAST remaining indoor parking spot. This luxury condo is part of a boutique mid-rise development of just 19 architecturally distinctive residences on the edge of downtown Boise, showcasing sweeping views of the Treasure Valley skyline. Designed with lifestyle in mind, The Travis blends modern design, premium finishes, and urban convenience. Unit 206 stands out with a large covered porch, direct patio access, and spacious interiors—don’t miss your chance to own one of the most desirable condos in the building.
Listing Agent
Boise Premier Real Estate Brokerage Phone: 888-506-2234 Listed on: 12/02/2025

Property Details
Home Type
- Condominium
Est. Annual Taxes
- $173
Year Built
- Built in 2023 | New Construction
HOA Fees
- $327 Monthly HOA Fees
Parking
- 1 Car Garage
Home Design
- Frame Construction
- Rolled or Hot Mop Roof
- Steel Siding
- Pre-Cast Concrete Construction
- Stucco
- Stone
Interior Spaces
- 1,150 Sq Ft Home
- 1-Story Property
- Gas Fireplace
- Property Views
Kitchen
- Breakfast Bar
- Oven or Range
- Microwave
- Dishwasher
- Kitchen Island
- Quartz Countertops
- Disposal
Bedrooms and Bathrooms
- 2 Main Level Bedrooms
- Split Bedroom Floorplan
- En-Suite Primary Bedroom
- Walk-In Closet
- Maid or Guest Quarters
- 2 Bathrooms
- Double Vanity
Accessible Home Design
- Accessible Elevator Installed
Schools
- Whittier Elementary School
- North Jr Middle School
- Boise High School
Utilities
- Ductless Heating Or Cooling System
- Heating Available
- Tankless Water Heater
- Gas Water Heater
- High Speed Internet
- Cable TV Available
Community Details
- Built by Travis Condos LLC
Listing and Financial Details
- Assessor Parcel Number R5538920570
Map
Home Values in the Area
Average Home Value in this Area
Tax History
| Year | Tax Paid | Tax Assessment Tax Assessment Total Assessment is a certain percentage of the fair market value that is determined by local assessors to be the total taxable value of land and additions on the property. | Land | Improvement |
|---|---|---|---|---|
| 2025 | $75,764 | -- | -- | -- |
| 2024 | $75,764 | -- | -- | -- |
| 2023 | $75,764 | $7,934,000 | $0 | $0 |
| 2022 | $26,549 | $3,061,900 | $0 | $0 |
| 2021 | $13,498 | $1,235,000 | $0 | $0 |
| 2020 | $13,764 | $1,159,300 | $0 | $0 |
| 2019 | $14,350 | $1,057,600 | $0 | $0 |
| 2018 | $15,087 | $993,700 | $0 | $0 |
| 2017 | $14,405 | $901,400 | $0 | $0 |
| 2016 | $12,974 | $792,300 | $0 | $0 |
| 2015 | $10,262 | $692,400 | $0 | $0 |
| 2012 | -- | $556,600 | $0 | $0 |
Property History
| Date | Event | Price | List to Sale | Price per Sq Ft |
|---|---|---|---|---|
| 12/02/2025 12/02/25 | For Sale | $669,900 | -- | $583 / Sq Ft |
Purchase History
| Date | Type | Sale Price | Title Company |
|---|---|---|---|
| Warranty Deed | -- | Alliance Title | |
| Quit Claim Deed | -- | Alliance Title | |
| Quit Claim Deed | -- | None Available | |
| Interfamily Deed Transfer | -- | Title One | |
| Interfamily Deed Transfer | -- | None Available | |
| Interfamily Deed Transfer | -- | None Available | |
| Warranty Deed | -- | First American |
Mortgage History
| Date | Status | Loan Amount | Loan Type |
|---|---|---|---|
| Open | $648,750 | New Conventional | |
| Previous Owner | $10,606,500 | Construction | |
| Previous Owner | $395,000 | New Conventional | |
| Previous Owner | $325,000 | Seller Take Back |
Source: Intermountain MLS
MLS Number: 98968878
APN: R5538920570
- 1620 W Bannock St Unit 403
- 1620 W Bannock St Unit 204
- 1519 W Jefferson St
- 2103 W Bannock St
- 1905 W Washington St
- 2301 W Jefferson St
- 2116 W Pleasanton Ave
- 915 N Harrison Blvd
- 1112 W Main St Unit 503
- 1112 W Main St Unit 603
- 1463 W Grand Ave Unit 104
- 1463 W Grand Ave
- TBD W Moore St
- 1207 W Fort St Unit 110
- 406 S 13th St Unit 307
- 406 S 13th St Unit 303
- 412 S 13th St Unit 118
- 412 S 13th St Unit 110
- 412 S 13th St Unit 208
- 1116 N 15th St
- 1800 W Idaho St Unit ID1324057P
- 120 N 12th St
- 1201 W Grove St
- 502 S 15th St Unit ID1308960P
- 1109 W Main St
- 412 S 13th St
- 1019 W Main St
- 509 S 13th St
- 1010 N 24th St Unit 6
- 820 N 25th St Unit ID1324051P
- 1105 W Lee St
- 851 W Front St Unit 609
- 600 W Front St
- 1610 N 10th St
- 522 W Franklin St Unit ID1324058P
- 3031 W Main St
- 505 W Idaho St
- 1509 W Hazel St
- 323 W Jefferson St
- 323 W Jefferson St

