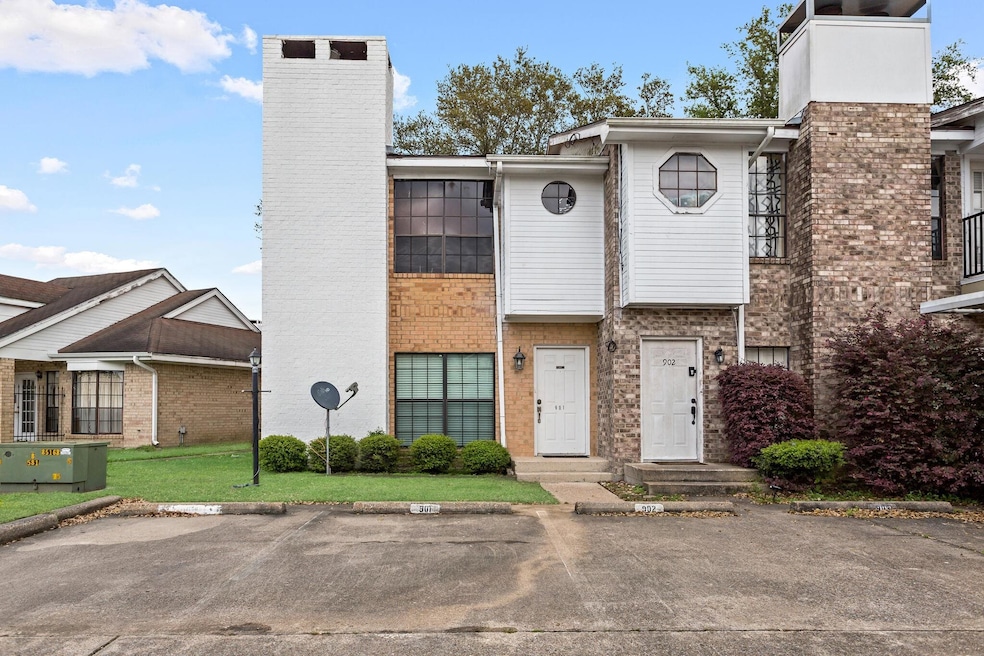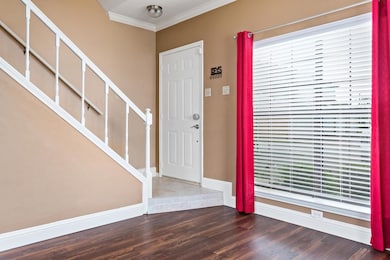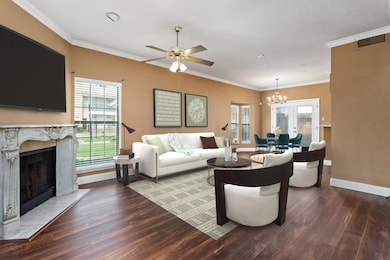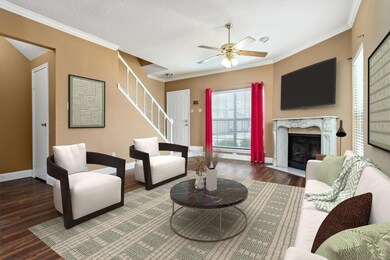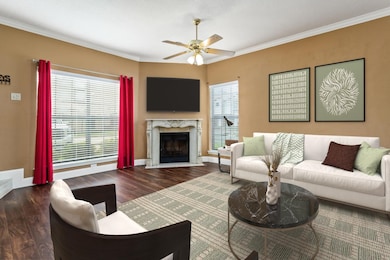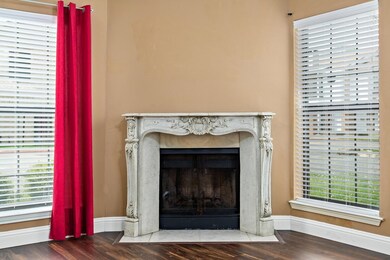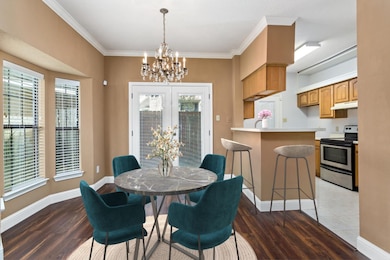1620 Wellington Place Beaumont, TX 77706
North Beaumont NeighborhoodEstimated payment $1,057/month
Total Views
6,979
2
Beds
1.5
Baths
1,056
Sq Ft
$107
Price per Sq Ft
Highlights
- Breakfast Room
- Patio
- Inside Utility
- Brick or Stone Veneer
- Living Room
- Ceiling Fan
About This Home
Great place to call home with its pool amenities, lawn care and exterior maintenance — perfect for the first-time buyer! This home features laminate wood flooring, cozy corner fireplace and an efficient floorplan. The pool is just a short walk behind the back patio. Don’t miss this one!
Property Details
Home Type
- Condominium
HOA Fees
- $281 Monthly HOA Fees
Parking
- 1 Carport Space
Home Design
- Brick or Stone Veneer
- Slab Foundation
- Composition Shingle Roof
- Vinyl Siding
Interior Spaces
- 1,056 Sq Ft Home
- 2-Story Property
- Sheet Rock Walls or Ceilings
- Ceiling Fan
- Wood Burning Fireplace
- Blinds
- Living Room
- Breakfast Room
- Inside Utility
- Washer and Dryer Hookup
Kitchen
- Free-Standing Range
- Dishwasher
Flooring
- Carpet
- Laminate
Bedrooms and Bathrooms
- 2 Bedrooms
Additional Features
- Patio
- Wood Fence
- Internet Available
Map
Create a Home Valuation Report for This Property
The Home Valuation Report is an in-depth analysis detailing your home's value as well as a comparison with similar homes in the area
Home Values in the Area
Average Home Value in this Area
Tax History
| Year | Tax Paid | Tax Assessment Tax Assessment Total Assessment is a certain percentage of the fair market value that is determined by local assessors to be the total taxable value of land and additions on the property. | Land | Improvement |
|---|---|---|---|---|
| 2025 | -- | $106,875 | -- | -- |
| 2024 | -- | $97,159 | -- | -- |
| 2023 | $2,123 | $88,326 | $4,368 | $83,958 |
| 2022 | $2,308 | $88,326 | $4,368 | $83,958 |
| 2021 | $2,113 | $77,832 | $4,368 | $73,464 |
| 2020 | $1,915 | $75,735 | $4,368 | $71,367 |
| 2019 | $1,898 | $70,250 | $4,370 | $65,880 |
| 2018 | $1,898 | $67,860 | $4,370 | $63,490 |
| 2017 | $1,929 | $70,200 | $4,370 | $65,830 |
| 2016 | $1,844 | $67,060 | $4,370 | $62,690 |
| 2015 | $1,927 | $70,200 | $4,370 | $65,830 |
| 2014 | $1,927 | $70,200 | $4,370 | $65,830 |
Source: Public Records
Property History
| Date | Event | Price | Change | Sq Ft Price |
|---|---|---|---|---|
| 07/30/2025 07/30/25 | Price Changed | $149,900 | -11.3% | $97 / Sq Ft |
| 07/09/2025 07/09/25 | For Sale | $169,000 | +9.4% | $111 / Sq Ft |
| 06/06/2025 06/06/25 | For Sale | $154,500 | +37.3% | $100 / Sq Ft |
| 05/01/2025 05/01/25 | Price Changed | $112,500 | -2.2% | $107 / Sq Ft |
| 04/02/2025 04/02/25 | For Sale | $115,000 | -- | $109 / Sq Ft |
Source: Beaumont Board of REALTORS®
Purchase History
| Date | Type | Sale Price | Title Company |
|---|---|---|---|
| Deed | -- | None Listed On Document | |
| Vendors Lien | -- | -- | |
| Vendors Lien | -- | -- |
Source: Public Records
Mortgage History
| Date | Status | Loan Amount | Loan Type |
|---|---|---|---|
| Open | $95,000 | VA | |
| Closed | $95,000 | VA | |
| Previous Owner | $67,050 | Purchase Money Mortgage | |
| Previous Owner | $58,425 | Purchase Money Mortgage |
Source: Public Records
Source: Beaumont Board of REALTORS®
MLS Number: 256922
APN: 048825-000-001700-00000
Nearby Homes
- 1620 Wellington Place Unit 204
- 1620 Wellington Place Unit 303
- 1470 Sheridan Ln
- 1480 Wellington Oaks St
- 6125 Pinkstaff Ln
- 6120 Pinkstaff Ln
- 6065 Pinkstaff Ln
- 1385 Fenwick Cir
- 1370 Sheridan Ln
- 1550 Belvedere Dr
- 5990 Pinkstaff Ln
- 1340 Fenwick Cir
- 6461 Bell Pointe
- 6471 and 6473 Bell Pointe
- 5955 Bicentennial Ln
- 5885 Pinkstaff Ln
- 1535 Infinity Ln
- 935 Belvedere Dr
- 6325 Gladys Ave
- 1410 Infinity Ln
- 2005-2095 Dowlen Rd
- 2099 Dowlen Rd
- 1385 Howell St
- 930 Hibiscus Cir
- 7 Howell Ct
- 6180 Gracemount Ln
- 6215 Westgate Dr
- 4910 Gladys Ave
- 4750 Fieldwood Ln
- 3490 Prescott Dr
- 5520 N Circuit Dr
- 4610 Regina Ln
- 6195 Afton Ln
- 1185 Brandywine St
- 7966 Gladys Ave
- 458 Belvedere Dr
- 7984 Gladys Ave
- 7790 Deer Chase Dr
- 520 Dowlen Rd
- 6550 Lexington Dr
