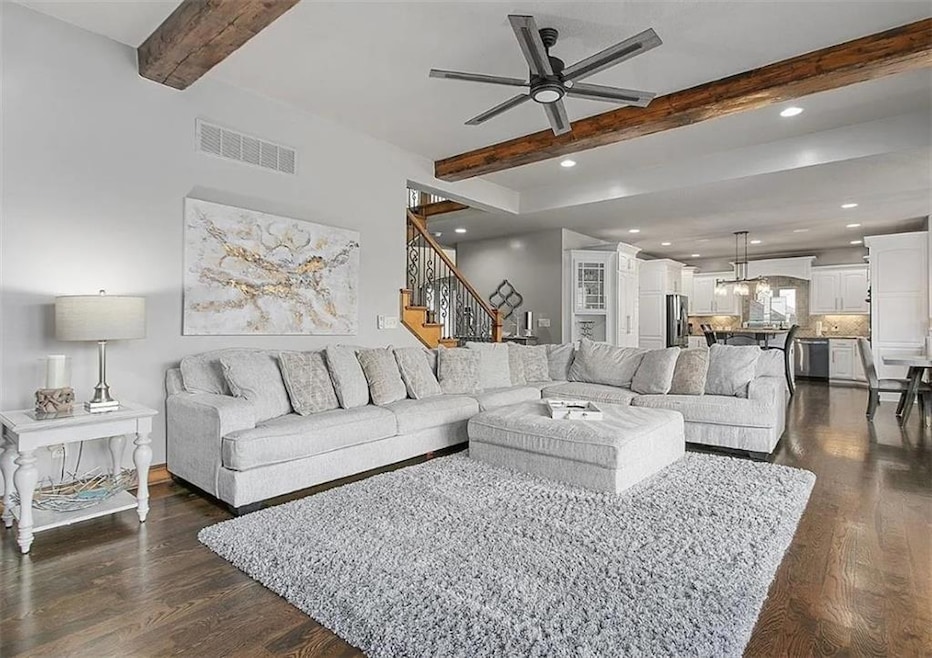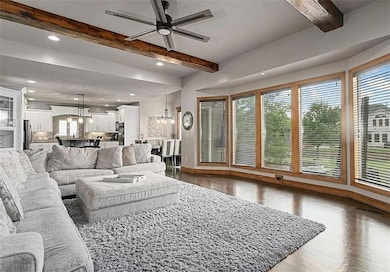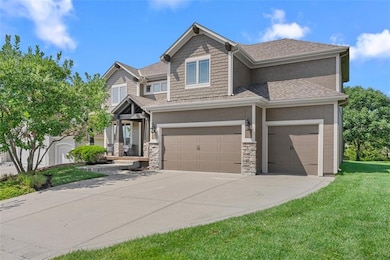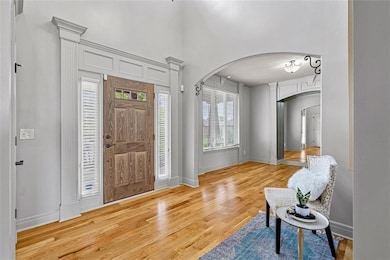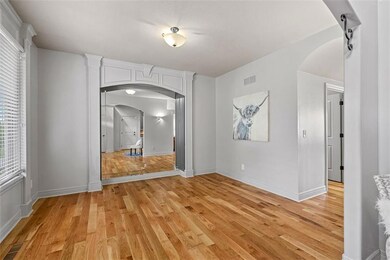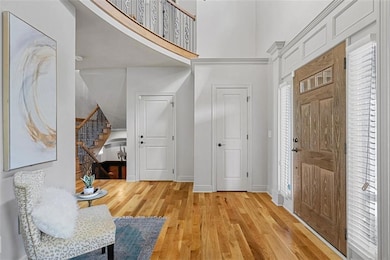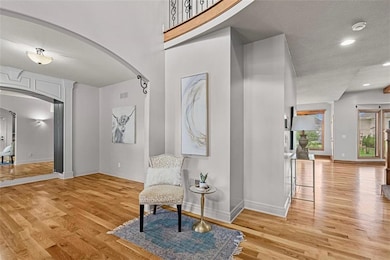16200 Bluejacket St Overland Park, KS 66062
South Overland Park NeighborhoodEstimated payment $4,438/month
Highlights
- Media Room
- Great Room with Fireplace
- Wood Flooring
- Timber Creek Elementary School Rated A
- Traditional Architecture
- Community Pool
About This Home
**BACK ON THE MARKET WITH GREAT NEW PRICE ~ PREVIOUS OFFER WAS CONTINGENT, IT EXPIRED!!* HIGHLY SOUGHT-AFTER DEER VALLEY 2-STORY | BLUE VALLEY SCHOOLS! This stunning Cecil & Ray former model home is MOVE IN READY! It offers 5 bedrooms, 4.1 baths, and over 4,400 sq ft of beautifully designed living space. One-owner and meticulously maintained, the home features an open-concept layout with newly refinished hardwood floors throughout the main level (2025). The inviting Great Room with native stone fireplace and wall of windows is a great place to relax. The kitchen includes a large eat-in island, quartz countertops, painted cabinets, walk-in pantry, breakfast nook, and brand-new cooktop, double oven and dishwasher (2025). ALL APPLIANCES ARE STAYING! The main-level formal dining room, pocket office and half bath complete the main level. The spacious primary ensuite is a true retreat with a see-thru fireplace, jacuzzi tub, large walk-in shower, dual vanities, generous walk-in closet and hidden TV inside the vanity mirror. The second bedroom also includes a private bath. Third and fourth bedrooms have a shared bath. The full finished basement is built for entertaining! With a 5th bedroom, full bath, a unique u-shaped, speakeasy style wet bar, whole home zoned surround sound system, and ample space to unwind and/or entertain. Enjoy the oversized, beautifully landscaped yard and open space, great for outdoor activities. Complete with concrete patio and built-in firepit. Major updates include brand new carpet (2025), fresh interior paint (2025), new exterior paint (2024), HVAC system (2021) with transferable warranty, water heater (2023), and roof (2017). HOA community amenities include walking/biking trails, play area, and community pool overlooking the 2-acre lake with fountain. The active HOA hosts many fun community events year-round: Holiday Sleigh Ride, Halloween Parade and More! Fast/Easy highway access, close to restaurants, shopping and Heritage Park.
Listing Agent
Real Broker, LLC Brokerage Phone: 816-896-1876 License #SP00238814 Listed on: 08/05/2025

Home Details
Home Type
- Single Family
Est. Annual Taxes
- $8,117
Year Built
- Built in 2005
Lot Details
- 0.28 Acre Lot
- Paved or Partially Paved Lot
- Sprinkler System
HOA Fees
- $92 Monthly HOA Fees
Parking
- 3 Car Attached Garage
- Front Facing Garage
- Garage Door Opener
Home Design
- Traditional Architecture
- Composition Roof
- Stone Trim
Interior Spaces
- 2-Story Property
- Wet Bar
- Ceiling Fan
- Fireplace With Gas Starter
- See Through Fireplace
- Great Room with Fireplace
- 2 Fireplaces
- Family Room
- Formal Dining Room
- Media Room
- Home Office
- Laundry Room
Kitchen
- Breakfast Area or Nook
- Eat-In Kitchen
- Walk-In Pantry
- Double Oven
- Built-In Electric Oven
- Cooktop
- Dishwasher
- Stainless Steel Appliances
- Kitchen Island
- Disposal
Flooring
- Wood
- Wall to Wall Carpet
- Ceramic Tile
Bedrooms and Bathrooms
- 5 Bedrooms
- Walk-In Closet
- Soaking Tub
- Spa Bath
Finished Basement
- Sump Pump
- Bedroom in Basement
- Basement Window Egress
Home Security
- Home Security System
- Storm Windows
- Fire and Smoke Detector
Outdoor Features
- Playground
- Porch
Schools
- Timber Creek Elementary School
- Blue Valley Southwest High School
Utilities
- Central Air
- Heating System Uses Natural Gas
Listing and Financial Details
- Exclusions: central vac
- Assessor Parcel Number NP15950000-0003
- $0 special tax assessment
Community Details
Overview
- Association fees include curbside recycling, trash
- Young Property Management Association
- Deer Valley Subdivision, Brkwood II Floorplan
Recreation
- Community Pool
- Trails
Map
Home Values in the Area
Average Home Value in this Area
Tax History
| Year | Tax Paid | Tax Assessment Tax Assessment Total Assessment is a certain percentage of the fair market value that is determined by local assessors to be the total taxable value of land and additions on the property. | Land | Improvement |
|---|---|---|---|---|
| 2024 | $8,117 | $78,752 | $14,290 | $64,462 |
| 2023 | $7,694 | $73,669 | $14,290 | $59,379 |
| 2022 | $6,887 | $64,791 | $14,290 | $50,501 |
| 2021 | $6,810 | $60,928 | $12,984 | $47,944 |
| 2020 | $6,742 | $59,904 | $11,292 | $48,612 |
| 2019 | $6,944 | $60,387 | $9,811 | $50,576 |
| 2018 | $7,326 | $65,170 | $9,761 | $55,409 |
| 2017 | $7,200 | $60,271 | $9,761 | $50,510 |
| 2016 | $7,398 | $61,870 | $9,761 | $52,109 |
| 2015 | $7,296 | $60,732 | $9,811 | $50,921 |
| 2013 | -- | $59,317 | $9,811 | $49,506 |
Property History
| Date | Event | Price | List to Sale | Price per Sq Ft |
|---|---|---|---|---|
| 10/26/2025 10/26/25 | Pending | -- | -- | -- |
| 10/24/2025 10/24/25 | Price Changed | $695,000 | -3.3% | $156 / Sq Ft |
| 09/19/2025 09/19/25 | Price Changed | $719,000 | -2.8% | $162 / Sq Ft |
| 09/09/2025 09/09/25 | Price Changed | $740,000 | -2.6% | $166 / Sq Ft |
| 08/22/2025 08/22/25 | For Sale | $760,000 | -- | $171 / Sq Ft |
Purchase History
| Date | Type | Sale Price | Title Company |
|---|---|---|---|
| Quit Claim Deed | -- | None Available | |
| Warranty Deed | -- | Midwest Title Co Inc | |
| Warranty Deed | -- | First American Title |
Mortgage History
| Date | Status | Loan Amount | Loan Type |
|---|---|---|---|
| Previous Owner | $327,000 | New Conventional |
Source: Heartland MLS
MLS Number: 2567694
APN: NP15950000-0003
- 16001 Ballentine St
- 11307 W 158th Terrace
- 16304 Larsen St
- 16304 Flint St
- 16121 Paradise St
- 16924 Futura St
- 16313 Perry St
- 15920 Grant St
- 11712 W 164th Place
- 17501 Terrydale St
- 17500 Terrydale St
- 11720 W 164th Place
- 9301 W 168th Terrace
- 16520 Ballentine St
- 17045 Earnshaw St
- 9418 W 161st Terrace
- 11408 W 166th St
- 17712 Knox St
- 17620 Knox St
- 11500 W 166th St
