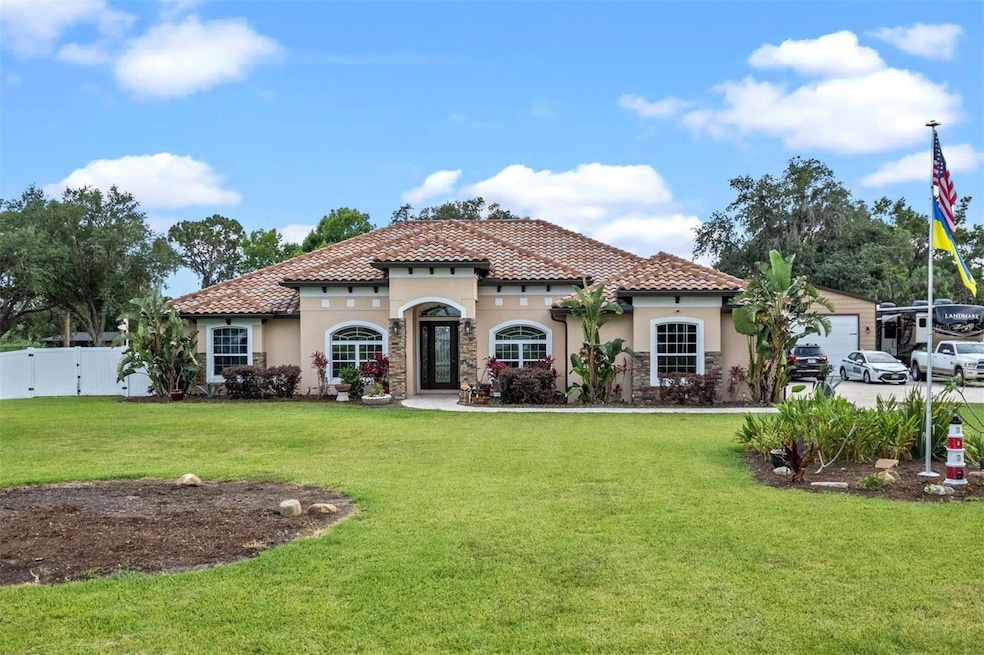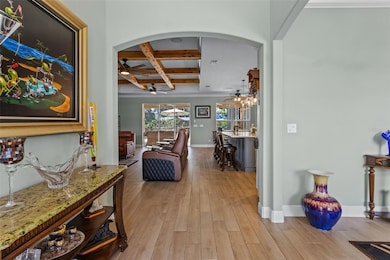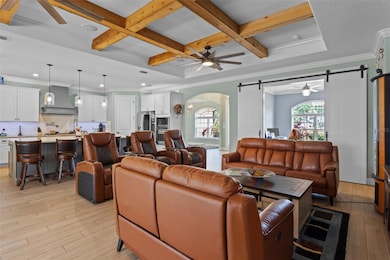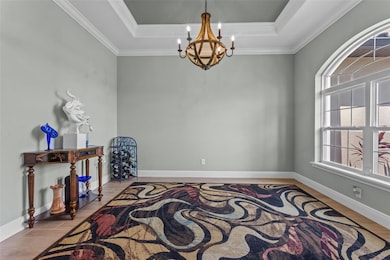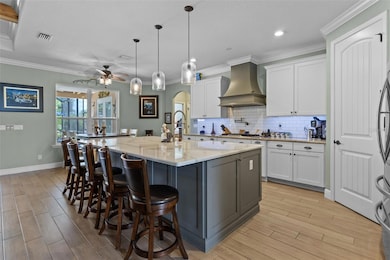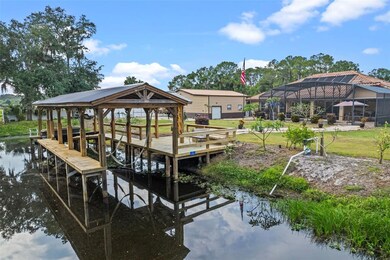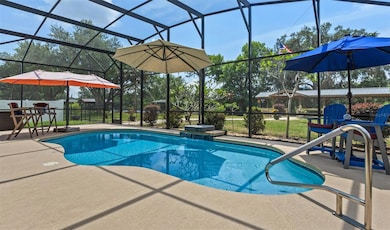
16200 E Shirley Shores Rd Tavares, FL 32778
Estimated payment $6,779/month
Highlights
- Boathouse
- Dock has access to electricity
- Access To Chain Of Lakes
- 136 Feet of Fresh Water Canal Waterfront
- Boat Lift
- Oak Trees
About This Home
Experience Exceptional Waterfront Living on the Harris Chain...Welcome to an attractively designed canal-front retreat that strikes the perfect balance between refined luxury and laid-back lake life. Custom built by Kevco Builders in 2018, this thoughtfully crafted home sits on just under an acre near Lake Beauclaire — part of the highly desirable Harris Chain of Lakes. With nearly 2,700 square feet of living space, a boat dock and pool, this property was made for those who want to embrace the waterfront lifestyle from every aspect. Step inside and you’re greeted by a massive great room that immediately makes a statement. Tray ceilings with natural wood beams bring warmth and rustic-modern charm, while an expansive sliding door pulls in natural light and scenic water views. It’s the heart of the home, perfect for unwinding with family, entertaining guests, or just relaxing after a day on the lakes. Modern ceiling fans throughout the home offer a sleek, comfortable touch in every room. The kitchen is designed for those who love to cook and connect. Anchored by a large center island, it features a mix of quartz & granite countertops, built-in appliances, and beautiful Wellborn cabinetry. Whether you're whipping up a quick breakfast or hosting a full-blown dinner party, it’s a space that functions as beautifully as it looks. The kitchen flows effortlessly into the living areas, creating an open, inviting atmosphere throughout. The floor plan is smart and versatile, offering 4 bedrooms and 3 full baths — including a spacious primary suite that feels like your own private retreat. You’ll find a large walk-in closet, a spa-style bath with a garden tub, a walk-in shower, and a separate water closet. A dedicated office or study with a generous closet offers great flexibility, whether you’re working remotely or need a quiet spot for hobbies. One of the guest suites also includes its own en-suite bath, ideal for visiting family or friends. Out back, the resort-style amenities truly shine. A screen-enclosed chlorine free pool (solar-heated) is paired with a large, covered lanai with outdoor kitchen for year-round outdoor living. The custom boat dock features covered lifts for a 32' vessel and 2 jet skis, along with 14’ x 17’ waterside lounge deck – an ideal setting to savor your morning coffee or unwind in the evening with a glass of wine. Although the property has city water/sewer, the irrigation for this property comes from the lake/canal. And there’s more — a detached building includes a 950 sqft workshop, 120 sqft storage room for gardening tools or boating gear, and even a 180 sqft “doggie spa” for your furry friends. Need more room for the toys? Footers and 50 amp electrical service are already in place for a future RV garage. With a 3-car attached garage, a tile roof, wood-look tile floors, commercial-grade water heater, energy-efficient windows, and countless thoughtful details throughout, this isn’t just a home — IT'S A LIFESTYLE. One that celebrates craftsmanship, comfort, and the unmatched beauty of life on the Harris Chain, where you can boat to waterfront restaurants, spend weekends exploring interconnected lakes, fish at sunrise, or simply enjoy the serenity of nature from your own backyard. Whether you're an avid boater, weekend kayaker, or sunset chaser, the Harris Chain offers a rare combination of recreation, relaxation, and small-town charm that makes every day feel like a getaway.
Listing Agent
Guy Shipley - The Lake Navigators
LAKEFRONT LIVING REALTY FLORIDA License #3220017 Listed on: 05/09/2025
Co-Listing Agent
Kevin Shipley - The Lake Navigators
LAKEFRONT LIVING REALTY FLORIDA License #3330665
Home Details
Home Type
- Single Family
Est. Annual Taxes
- $6,912
Year Built
- Built in 2018
Lot Details
- 0.84 Acre Lot
- 136 Feet of Fresh Water Canal Waterfront
- Unincorporated Location
- North Facing Home
- Dog Run
- Fenced
- Mature Landscaping
- Corner Lot
- Level Lot
- Irrigation Equipment
- Oak Trees
- Property is zoned R-2
Parking
- 3 Car Attached Garage
- Side Facing Garage
- Garage Door Opener
- Driveway
- Off-Street Parking
Property Views
- Lagoon
- Canal
Home Design
- Custom Home
- Slab Foundation
- Tile Roof
- Block Exterior
- Stone Siding
- Stucco
Interior Spaces
- 2,664 Sq Ft Home
- Open Floorplan
- Bar Fridge
- Crown Molding
- Tray Ceiling
- Ceiling Fan
- Double Pane Windows
- Insulated Windows
- Sliding Doors
- Great Room
- Family Room Off Kitchen
- Dining Room
- Den
Kitchen
- Dinette
- Built-In Convection Oven
- Cooktop<<rangeHoodToken>>
- <<microwave>>
- Dishwasher
- Granite Countertops
- Disposal
Flooring
- Carpet
- Ceramic Tile
Bedrooms and Bathrooms
- 4 Bedrooms
- Split Bedroom Floorplan
- En-Suite Bathroom
- Walk-In Closet
- 3 Full Bathrooms
- Private Water Closet
Laundry
- Laundry Room
- Dryer
- Washer
Home Security
- Home Security System
- Security Lights
- Fire and Smoke Detector
Pool
- Screened Pool
- Solar Heated In Ground Pool
- Gunite Pool
- Fence Around Pool
- Chlorine Free
Outdoor Features
- Access To Chain Of Lakes
- Access to Freshwater Canal
- Water Skiing Allowed
- Boat Lift
- Covered Boat Lift
- Boathouse
- Dock has access to electricity
- Covered Dock
- Dock made with Composite Material
- Covered patio or porch
- Outdoor Kitchen
- Separate Outdoor Workshop
- Outdoor Storage
- Outdoor Grill
- Rain Gutters
- Private Mailbox
Location
- Property is near a golf course
Schools
- Astatula Elementary School
- Tavares Middle School
- Tavares High School
Utilities
- Central Heating and Cooling System
- Underground Utilities
- Propane
- Electric Water Heater
- High Speed Internet
- Phone Available
- Cable TV Available
Community Details
- No Home Owners Association
- Built by Kevco
- Shirley Shores First Add Subdivision, Custom Floorplan
Listing and Financial Details
- Visit Down Payment Resource Website
- Tax Lot 8
- Assessor Parcel Number 02-20-26-0330-000-00800
Map
Home Values in the Area
Average Home Value in this Area
Tax History
| Year | Tax Paid | Tax Assessment Tax Assessment Total Assessment is a certain percentage of the fair market value that is determined by local assessors to be the total taxable value of land and additions on the property. | Land | Improvement |
|---|---|---|---|---|
| 2025 | $6,469 | $506,790 | -- | -- |
| 2024 | $6,469 | $506,790 | -- | -- |
| 2023 | $6,469 | $477,700 | $0 | $0 |
| 2022 | $6,292 | $463,790 | $0 | $0 |
| 2021 | $6,066 | $450,288 | $0 | $0 |
| 2020 | $5,071 | $355,080 | $0 | $0 |
| 2019 | $5,043 | $347,097 | $0 | $0 |
| 2018 | $1,099 | $74,460 | $0 | $0 |
| 2017 | $965 | $61,710 | $0 | $0 |
| 2016 | $933 | $61,710 | $0 | $0 |
| 2015 | $966 | $61,710 | $0 | $0 |
| 2014 | $975 | $61,710 | $0 | $0 |
Property History
| Date | Event | Price | Change | Sq Ft Price |
|---|---|---|---|---|
| 07/14/2025 07/14/25 | Price Changed | $1,120,000 | +1.8% | $420 / Sq Ft |
| 07/06/2025 07/06/25 | Price Changed | $1,100,000 | -6.4% | $413 / Sq Ft |
| 05/09/2025 05/09/25 | For Sale | $1,175,000 | +88.0% | $441 / Sq Ft |
| 06/10/2020 06/10/20 | Sold | $625,000 | -3.7% | $235 / Sq Ft |
| 04/27/2020 04/27/20 | Pending | -- | -- | -- |
| 03/14/2020 03/14/20 | For Sale | $649,000 | +47.1% | $244 / Sq Ft |
| 08/10/2018 08/10/18 | Sold | $441,100 | 0.0% | $170 / Sq Ft |
| 08/10/2018 08/10/18 | Pending | -- | -- | -- |
| 08/10/2018 08/10/18 | For Sale | $441,100 | -- | $170 / Sq Ft |
Purchase History
| Date | Type | Sale Price | Title Company |
|---|---|---|---|
| Warranty Deed | $625,000 | Apple Title Ltd | |
| Deed | -- | -- | |
| Warranty Deed | $81,000 | Attorney | |
| Interfamily Deed Transfer | -- | Attorney | |
| Warranty Deed | $47,000 | -- |
Mortgage History
| Date | Status | Loan Amount | Loan Type |
|---|---|---|---|
| Open | $60,000 | New Conventional | |
| Open | $442,611 | VA | |
| Previous Owner | -- | No Value Available | |
| Previous Owner | $389,000 | Construction |
Similar Homes in Tavares, FL
Source: Stellar MLS
MLS Number: G5096142
APN: 02-20-26-0330-000-00800
- 29334 David Ct
- 16047 E Shirley Shores Rd
- 29152 David Ct
- 3391 Lake Diane Rd
- 3607 Hidden River Ln
- 3618 Hidden River Ln
- 3448 Lake Diane Rd
- 3412 Lake Diane Rd
- 29146 Can Do Ln
- 3430 Lake Diane Rd
- 29222 Can Do Ln
- 3457 Lake Diane Rd
- 15305 Shady Ln
- Tbd Shirley Shores Rd
- 29205 Old Mill E
- 28432 Tammi Dr
- 29127 Old Mill E
- 0 Shirley Shores Rd Unit 23448518
- 0 Mill Pond Rd Unit MFRO6269356
- 15038 Willow Ln
- 17732 Sawgrass Run
- 17740 Sawgrass Run
- 285 W Oak Hill Rd
- 2716 Grand Central Ave
- 2582 Glacier Express Ln
- 950 Pearl Dr
- 11 E Main St Unit 64
- 1400 Eudora Rd Unit D35
- 4073 Waltham Forest Dr
- 1585 Triangle Dr
- 1401 E Alfred St Unit 3
- 1401 E Alfred St Unit 9
- 1401 E Alfred St Unit 6
- 3550 Lake Center Dr
- 2285 Merry Rd
- 2390 Sheridan Rd
- 1370 Greenway Dr
- 4012 Waltham Forest Dr
- 1357 Lakeshore Dr Unit 3
- 440 Dora Ave
