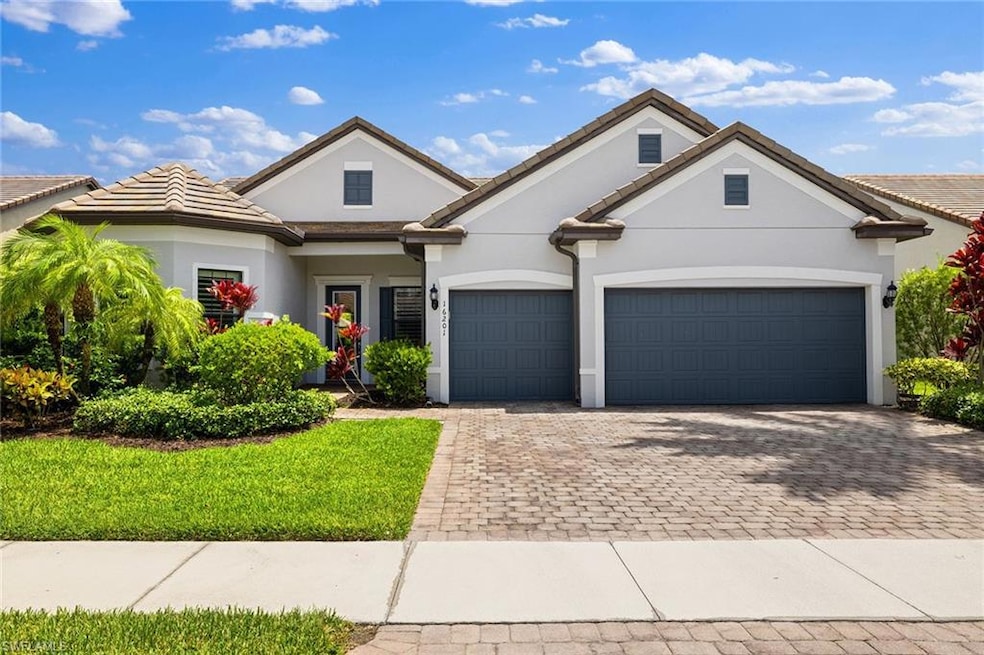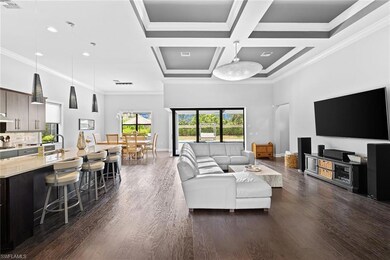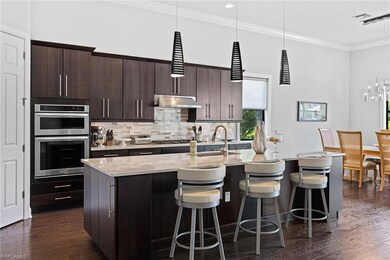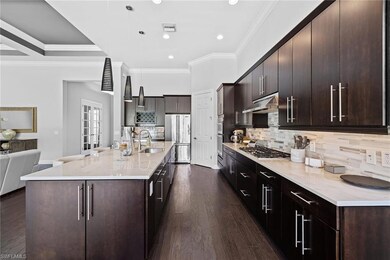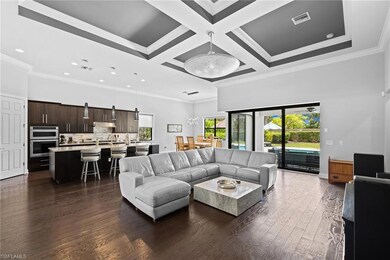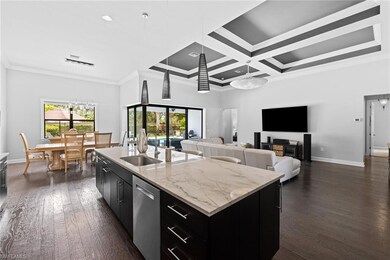
16201 Camden Lakes Cir Naples, FL 34110
Camden Lakes NeighborhoodEstimated Value: $1,103,000 - $1,338,000
Highlights
- Fitness Center
- Concrete Pool
- Wood Flooring
- Veterans Memorial Elementary School Rated A
- Clubhouse
- Lanai
About This Home
As of November 2023Welcome to the Dartmouth II by Pulte Homes. This exquisite home features an open layout that seamlessly connects spacious living areas, providing an inviting ambiance for everyday life and entertaining. Step into the backyard and discover paradise with a captivating saltwater pool taking center stage, surrounded by meticulously landscaped greenery that creates a serene oasis for relaxation. Inside, the property boasts three bedrooms and a den, including a thoughtful mother-in-law suite, designed to provide privacy and comfort for guests or extended family members. The suite features its own bath and living space, ensuring a seamless blend of togetherness and independence. Practicality meets luxury with the inclusion of a spacious three-car garage, offering ample storage for vehicles and more. This prime location offers more than just a stunning home; it provides proximity to the beach, top-notch schools, and upscale neighborhoods such as Talis Park and Mediterra.
Last Agent to Sell the Property
Joey Dichio
INACTIVE AGENT ACCT License #NAPLES-276548450 Listed on: 08/11/2023

Home Details
Home Type
- Single Family
Est. Annual Taxes
- $5,099
Year Built
- Built in 2014
Lot Details
- 9,583 Sq Ft Lot
- Lot Dimensions: 69
- South Facing Home
- Privacy Fence
- Fenced
HOA Fees
- $365 Monthly HOA Fees
Parking
- 3 Car Attached Garage
- Automatic Garage Door Opener
- Deeded Parking
Home Design
- Concrete Block With Brick
- Stucco
- Tile
Interior Spaces
- 2,550 Sq Ft Home
- 1-Story Property
- Tray Ceiling
- Ceiling Fan
- Shutters
- Single Hung Windows
- French Doors
- Great Room
- Formal Dining Room
- Den
Kitchen
- Breakfast Bar
- Walk-In Pantry
- Built-In Double Oven
- Range
- Microwave
- Wine Cooler
- Kitchen Island
- Built-In or Custom Kitchen Cabinets
Flooring
- Wood
- Carpet
Bedrooms and Bathrooms
- 3 Bedrooms
- Split Bedroom Floorplan
- Built-In Bedroom Cabinets
- Walk-In Closet
- 3 Full Bathrooms
- Bathtub With Separate Shower Stall
Laundry
- Laundry Room
- Washer
- Laundry Tub
Home Security
- Home Security System
- Fire and Smoke Detector
Pool
- Concrete Pool
- Saltwater Pool
- Room in yard for a pool
- Pool Equipment Stays
Outdoor Features
- Patio
- Lanai
- Outdoor Gas Grill
Utilities
- Central Heating and Cooling System
- Cooling System Utilizes Natural Gas
- Underground Utilities
- High Speed Internet
- Cable TV Available
Listing and Financial Details
- Assessor Parcel Number 25117906784
Community Details
Overview
- Camden Lakes Community
Amenities
- Community Barbecue Grill
- Clubhouse
Recreation
- Community Basketball Court
- Bocce Ball Court
- Fitness Center
- Exercise Course
- Community Pool
- Park
Ownership History
Purchase Details
Home Financials for this Owner
Home Financials are based on the most recent Mortgage that was taken out on this home.Purchase Details
Home Financials for this Owner
Home Financials are based on the most recent Mortgage that was taken out on this home.Purchase Details
Similar Homes in Naples, FL
Home Values in the Area
Average Home Value in this Area
Purchase History
| Date | Buyer | Sale Price | Title Company |
|---|---|---|---|
| Rodrigues Scott | $1,375,000 | Grey Street Title | |
| Matte Timothy J | $575,313 | Pgp Title | |
| Pulte Home Corporation | $711,900 | Attorney |
Mortgage History
| Date | Status | Borrower | Loan Amount |
|---|---|---|---|
| Open | Rodrigues Scott | $1,100,000 | |
| Previous Owner | Matte Timothy J | $316,000 | |
| Previous Owner | Matte Timothy J | $355,000 | |
| Previous Owner | Matte Timothy J | $375,313 |
Property History
| Date | Event | Price | Change | Sq Ft Price |
|---|---|---|---|---|
| 11/01/2023 11/01/23 | Sold | $1,375,000 | -3.2% | $539 / Sq Ft |
| 08/16/2023 08/16/23 | Pending | -- | -- | -- |
| 08/11/2023 08/11/23 | For Sale | $1,420,000 | -- | $557 / Sq Ft |
Tax History Compared to Growth
Tax History
| Year | Tax Paid | Tax Assessment Tax Assessment Total Assessment is a certain percentage of the fair market value that is determined by local assessors to be the total taxable value of land and additions on the property. | Land | Improvement |
|---|---|---|---|---|
| 2023 | $4,966 | $519,754 | $0 | $0 |
| 2022 | $5,099 | $504,616 | $0 | $0 |
| 2021 | $5,152 | $489,918 | $0 | $0 |
| 2020 | $5,029 | $483,154 | $0 | $0 |
| 2019 | $4,943 | $472,291 | $0 | $0 |
| 2018 | $4,835 | $463,485 | $0 | $0 |
| 2017 | $4,763 | $453,952 | $0 | $0 |
| 2016 | $4,644 | $444,615 | $0 | $0 |
| 2015 | $4,680 | $441,524 | $0 | $0 |
| 2014 | $1,116 | $83,000 | $0 | $0 |
Agents Affiliated with this Home
-
J
Seller's Agent in 2023
Joey Dichio
INACTIVE AGENT ACCT
(239) 776-4111
-
Audra Bryan

Buyer's Agent in 2023
Audra Bryan
Downing Frye Realty Inc.
(239) 821-9465
1 in this area
21 Total Sales
Map
Source: Naples Area Board of REALTORS®
MLS Number: 223058192
APN: 25117906784
- 16213 Camden Lakes Cir
- 16059 Caldera Ln
- 15455 Marcello Cir Unit 228
- 15948 Paseo Ln
- 15788 Marcello Cir Unit 181
- 15949 Paseo Ln
- 16061 Ravina Way Unit 45
- 16242 Ravina Way Unit 85
- 16175 Ravina Way
- 16017 Delarosa Ln
- 15703 Marcello Cir
- 15587 Marcello Cir Unit 144
- 15583 Marcello Cir Unit 145
- 16289 Camden Lakes Cir
- 16118 Ravina Way
- 16220 Aberdeen Ave
- 16201 Camden Lakes Cir
- 16197 Camden Lakes Cir
- 16205 Camden Lakes Cir
- 16193 Camden Lakes Cir
- 16209 Camden Lakes Cir
- 16206 Camden Lakes Cir
- 16202 Camden Lakes Cir
- 16198 Camden Lakes Cir
- 16210 Camden Lakes Cir
- 16194 Camden Lakes Cir
- 16189 Camden Lakes Cir
- 16214 Camden Lakes Cir
- 16190 Camden Lakes Cir
- 16217 Camden Lakes Cir
- 16218 Camden Lakes Cir
- 15903 Delaplata Ln
- 15899 Delaplata Ln
- 16221 Camden Lakes Cir
- 16222 Camden Lakes Cir
- 16173 Camden Lakes Cir
