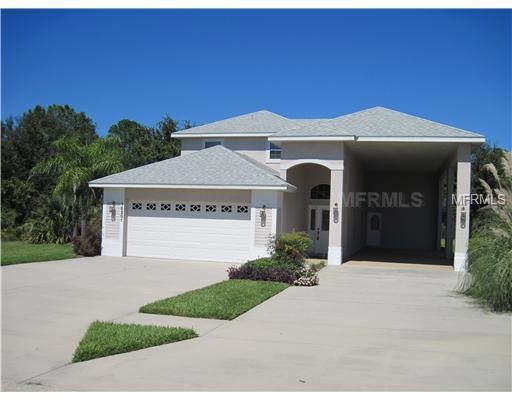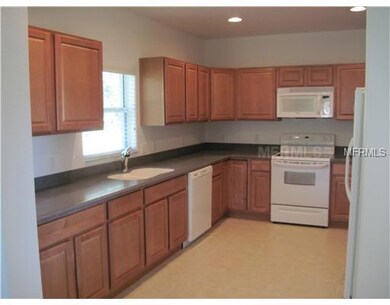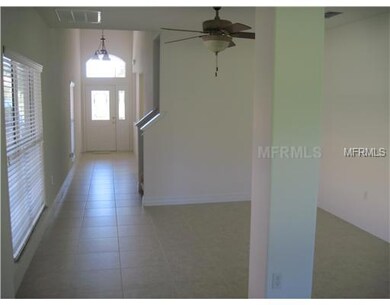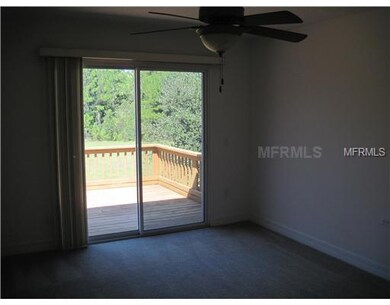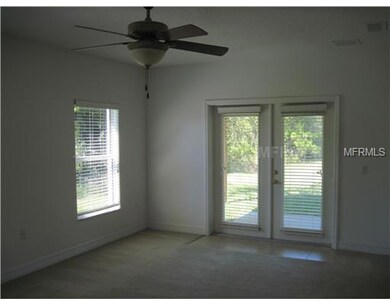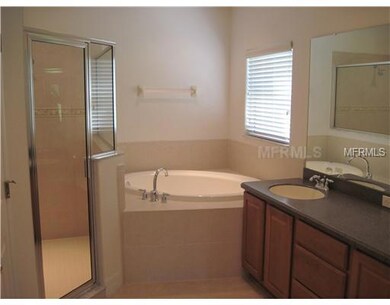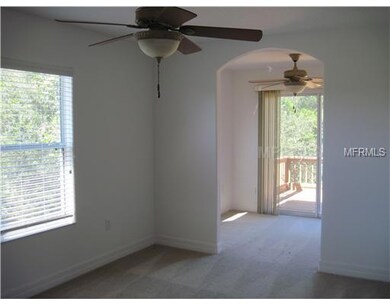
16201 Citrus Pkwy Clermont, FL 34714
Highlights
- Parking available for a boat
- Main Floor Primary Bedroom
- Solid Surface Countertops
- Custom Home
- End Unit
- Community Pool
About This Home
As of March 2018**GET A 5% CREDIT BACK FROM THE SELLER AT CLOSING ON THE AGREED SELLING PRICE** RV Enthusiats, come and take a look at this builders 'Lancaster' model home. It has 3 bedrooms and 2.5 baths and an upper deck that is accessed through the upstairs family room. The 45ft RV port has full utility hook ups including a 50 amp service.The property backs up to a preservation area which means no rear neighbors. This unique development is only 20 minutes from Disney and is in the ideal Central Florida location to explore the rest of Florida in the RV whilst you escape the cold winters inthe North!
Last Agent to Sell the Property
COLDWELL BANKER VANGUARD EDGE License #3217436 Listed on: 09/30/2011

Home Details
Home Type
- Single Family
Est. Annual Taxes
- $3,324
Year Built
- Built in 2006
Lot Details
- 5,502 Sq Ft Lot
- South Facing Home
- Level Lot
- Irrigation
- Property is zoned PUD
HOA Fees
- $56 Monthly HOA Fees
Parking
- 2 Car Attached Garage
- Carport
- Garage Door Opener
- Driveway
- Open Parking
- Parking available for a boat
- RV Carport
Home Design
- Custom Home
- Bi-Level Home
- Planned Development
- Slab Foundation
- Wood Frame Construction
- Shingle Roof
- Block Exterior
- Stucco
Interior Spaces
- 2,182 Sq Ft Home
- Ceiling Fan
- French Doors
- Combination Dining and Living Room
- Inside Utility
Kitchen
- Oven
- Range with Range Hood
- Dishwasher
- Solid Surface Countertops
- Disposal
Flooring
- Carpet
- Ceramic Tile
Bedrooms and Bathrooms
- 3 Bedrooms
- Primary Bedroom on Main
- Walk-In Closet
Home Security
- Security System Owned
- Fire and Smoke Detector
Outdoor Features
- Balcony
Utilities
- Central Heating and Cooling System
- Heat Pump System
- Electric Water Heater
Listing and Financial Details
- Home warranty included in the sale of the property
- Down Payment Assistance Available
- Visit Down Payment Resource Website
- Tax Lot 01000
- Assessor Parcel Number 23-24-26-030000001000
Community Details
Overview
- Citrus Highlands Phase I Subdivision
- The community has rules related to deed restrictions
- Planned Unit Development
Recreation
- Recreation Facilities
- Community Pool
Ownership History
Purchase Details
Home Financials for this Owner
Home Financials are based on the most recent Mortgage that was taken out on this home.Similar Homes in Clermont, FL
Home Values in the Area
Average Home Value in this Area
Purchase History
| Date | Type | Sale Price | Title Company |
|---|---|---|---|
| Warranty Deed | $235,000 | Fidelity National Title Of F |
Mortgage History
| Date | Status | Loan Amount | Loan Type |
|---|---|---|---|
| Open | $113,000 | New Conventional |
Property History
| Date | Event | Price | Change | Sq Ft Price |
|---|---|---|---|---|
| 03/09/2018 03/09/18 | Sold | $235,000 | -1.7% | $108 / Sq Ft |
| 02/07/2018 02/07/18 | Pending | -- | -- | -- |
| 01/31/2018 01/31/18 | For Sale | $239,000 | +4.4% | $110 / Sq Ft |
| 07/03/2012 07/03/12 | Sold | -- | -- | -- |
| 03/27/2012 03/27/12 | Off Market | $229,000 | -- | -- |
| 09/30/2011 09/30/11 | For Sale | $229,000 | -- | $105 / Sq Ft |
Tax History Compared to Growth
Tax History
| Year | Tax Paid | Tax Assessment Tax Assessment Total Assessment is a certain percentage of the fair market value that is determined by local assessors to be the total taxable value of land and additions on the property. | Land | Improvement |
|---|---|---|---|---|
| 2025 | $4,645 | $370,124 | $79,500 | $290,624 |
| 2024 | $4,645 | $370,124 | $79,500 | $290,624 |
| 2023 | $4,645 | $361,175 | $79,500 | $281,675 |
| 2022 | $3,667 | $252,297 | $43,000 | $209,297 |
| 2021 | $3,355 | $214,189 | $0 | $0 |
| 2020 | $3,184 | $199,620 | $0 | $0 |
| 2019 | $3,346 | $199,620 | $0 | $0 |
| 2018 | $3,497 | $214,574 | $0 | $0 |
| 2017 | $3,248 | $198,758 | $0 | $0 |
| 2016 | $3,316 | $198,758 | $0 | $0 |
| 2015 | $3,410 | $197,638 | $0 | $0 |
| 2014 | $3,388 | $194,035 | $0 | $0 |
Agents Affiliated with this Home
-
Gengar Nerehood

Seller's Agent in 2018
Gengar Nerehood
BONJORN REAL ESTATE
(352) 409-2901
32 Total Sales
-
Jorge Barcelo

Buyer's Agent in 2018
Jorge Barcelo
LA ROSA REALTY LLC
(407) 267-8415
38 Total Sales
-
Simon Ambrose

Seller's Agent in 2012
Simon Ambrose
COLDWELL BANKER VANGUARD EDGE
(352) 874-3703
32 Total Sales
Map
Source: Stellar MLS
MLS Number: G4676804
APN: 23-24-26-0300-000-01000
- 2511 Limewood Ave
- 16353 Cherry Tree Ct
- 16329 Cherry Tree Ct
- 2454 Limewood Ave
- 2414 Cypress St Unit 232
- 2410 Cypress St
- 2440 Citrus Tree Rd
- 2436 Citrus Tree Rd
- 2439 Palm St Unit 214
- 16414 Bay St Unit 109
- 2414 Limewood Ave
- 2415 Citrus Tree Rd
- 2428 Palm St
- 16154 Magnolia Hill St
- 16504 Sunshine Ave
- 2307 Limewood Ave
- 16129 Palm Frond Ave
- 16422 Sunshine Ave
- 16708 Sunshine Ave
- 16724 Sunshine Ave Unit 97
