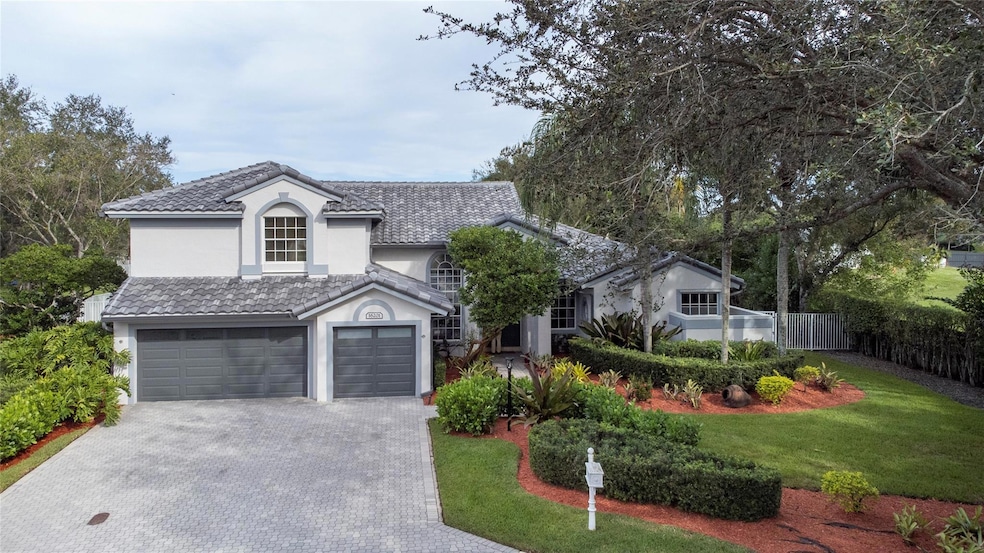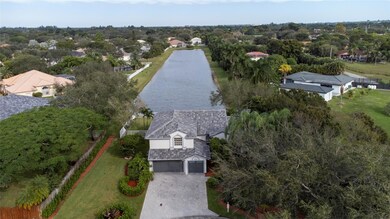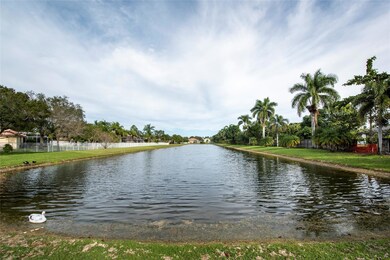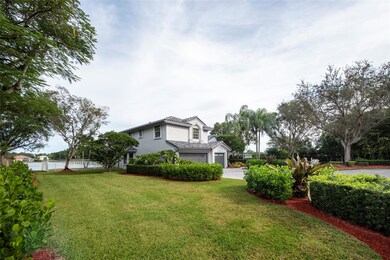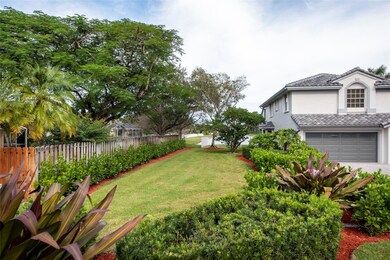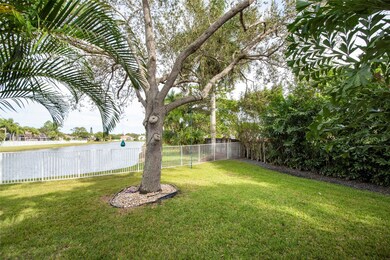
16201 Owasco Cir Davie, FL 33331
The Estates of Stirling Lake NeighborhoodEstimated Value: $1,123,000 - $1,183,000
Highlights
- 91 Feet of Waterfront
- Gated Community
- Room in yard for a pool
- Hawkes Bluff Elementary School Rated A-
- Lake View
- Wood Flooring
About This Home
As of April 20245BR/4BA BEAUTY ON FENCED WATERFRONT POINT LOT W/LONG LAKE VIEW & PRIVATE CUL DE SAC! NEW ROOF! Beautiful 2-story/split-level home with primary bedroom suite & one other bedroom/office downstairs. A very flexible floorplan, the Catalina model is rarely available. Large open layout family & living rooms with expansive offset tiles. Modern kitchen, stainless appliances w/double ovens, granite countertops highlight this updated home. An executive office (or additional bed) downstairs & full cabana bath adds versatility. The upstairs features 3 additional bedrooms and 2 more full baths & a loft/study, making for a perfect kid's retreat. All this coupled with an expansive fenced yard & oversized lakeside patio. Premium gated community with all "A" schools, lighted tennis, & playground.
Last Agent to Sell the Property
Florida State Realty Group Inc License #3125991 Listed on: 12/05/2023
Home Details
Home Type
- Single Family
Est. Annual Taxes
- $9,718
Year Built
- Built in 1994
Lot Details
- 0.36 Acre Lot
- Lot Dimensions are 177x107
- 91 Feet of Waterfront
- Lake Front
- South Facing Home
- Fenced
- Sprinkler System
- Property is zoned RS-3
HOA Fees
- $198 Monthly HOA Fees
Parking
- 3 Car Attached Garage
- Garage Door Opener
- Driveway
Property Views
- Lake
- Canal
Home Design
- Barrel Roof Shape
- Spanish Tile Roof
Interior Spaces
- 3,188 Sq Ft Home
- 2-Story Property
- High Ceiling
- Ceiling Fan
- Blinds
- Bay Window
- French Doors
- Entrance Foyer
- Formal Dining Room
- Utility Room
Kitchen
- Breakfast Area or Nook
- Breakfast Bar
- Built-In Oven
- Electric Range
- Microwave
- Ice Maker
- Dishwasher
- Disposal
Flooring
- Wood
- Tile
Bedrooms and Bathrooms
- 5 Bedrooms | 2 Main Level Bedrooms
- Split Bedroom Floorplan
- Walk-In Closet
- 4 Full Bathrooms
- Dual Sinks
- Separate Shower in Primary Bathroom
Laundry
- Laundry Room
- Dryer
- Washer
- Laundry Tub
Home Security
- Security Gate
- Hurricane or Storm Shutters
Outdoor Features
- Room in yard for a pool
- Patio
Schools
- Hawkes Bluff Elementary School
- Silver Trail Middle School
- West Broward High School
Utilities
- Forced Air Zoned Heating and Cooling System
- Electric Water Heater
- Cable TV Available
Listing and Financial Details
- Assessor Parcel Number 514005130270
Community Details
Overview
- Association fees include common area maintenance, security
- Estates Of Stirling Lake Subdivision, Catalina Floorplan
Recreation
- Tennis Courts
- Community Playground
Security
- Gated Community
Ownership History
Purchase Details
Home Financials for this Owner
Home Financials are based on the most recent Mortgage that was taken out on this home.Purchase Details
Purchase Details
Home Financials for this Owner
Home Financials are based on the most recent Mortgage that was taken out on this home.Purchase Details
Home Financials for this Owner
Home Financials are based on the most recent Mortgage that was taken out on this home.Similar Homes in Davie, FL
Home Values in the Area
Average Home Value in this Area
Purchase History
| Date | Buyer | Sale Price | Title Company |
|---|---|---|---|
| Cabral Maria | $1,130,000 | None Listed On Document | |
| Reed Daniel | -- | None Available | |
| Reed Daniel E | $383,000 | Enterprise Title Inc | |
| Smith Charles R | -- | -- |
Mortgage History
| Date | Status | Borrower | Loan Amount |
|---|---|---|---|
| Open | Cabral Maria | $899,000 | |
| Previous Owner | Reed Daniel E | $250,000 | |
| Previous Owner | Reed Daniel E | $307,000 | |
| Previous Owner | Reed Daniel E | $38,300 | |
| Previous Owner | Reed Daniel E | $300,700 | |
| Previous Owner | Smith Charles R | $237,500 |
Property History
| Date | Event | Price | Change | Sq Ft Price |
|---|---|---|---|---|
| 04/09/2024 04/09/24 | Sold | $1,130,000 | -3.3% | $354 / Sq Ft |
| 02/20/2024 02/20/24 | Pending | -- | -- | -- |
| 12/05/2023 12/05/23 | For Sale | $1,169,000 | -- | $367 / Sq Ft |
Tax History Compared to Growth
Tax History
| Year | Tax Paid | Tax Assessment Tax Assessment Total Assessment is a certain percentage of the fair market value that is determined by local assessors to be the total taxable value of land and additions on the property. | Land | Improvement |
|---|---|---|---|---|
| 2025 | $10,644 | $708,550 | -- | -- |
| 2024 | $10,393 | $919,390 | $175,100 | $744,290 |
| 2023 | $10,393 | $554,170 | $0 | $0 |
| 2022 | $9,718 | $538,030 | $0 | $0 |
| 2021 | $9,593 | $522,360 | $0 | $0 |
| 2020 | $9,556 | $515,150 | $0 | $0 |
| 2019 | $9,370 | $503,570 | $0 | $0 |
| 2018 | $9,073 | $494,190 | $0 | $0 |
| 2017 | $8,865 | $484,030 | $0 | $0 |
| 2016 | $8,773 | $474,080 | $0 | $0 |
| 2015 | $8,955 | $470,790 | $0 | $0 |
| 2014 | $9,447 | $448,130 | $0 | $0 |
| 2013 | -- | $437,470 | $140,080 | $297,390 |
Agents Affiliated with this Home
-
Ralph Engeler
R
Seller's Agent in 2024
Ralph Engeler
Florida State Realty Group Inc
(954) 359-3000
7 in this area
16 Total Sales
Map
Source: BeachesMLS (Greater Fort Lauderdale)
MLS Number: F10412109
APN: 51-40-05-13-0270
- 6121 Superior Blvd
- 16227 Erie Place
- 16301 SW 62nd St
- 6041 Superior Blvd
- 16541 SW 62nd St
- 5901 SW 160th Ave
- 15827 Waverly Manor
- 6453 Abotts Mill Ave
- 15828 Ashby Field Rd S
- 15841 SW 61st St
- 16332 Segovia Cir N
- 6530 Olde Moat Way
- 16372 Segovia Cir N
- 5811 SW 164th Terrace
- 15941 Cobblestone Ct
- 16684 SW 59th Ct
- 16343 Segovia Cir S
- 16830 SW 62nd St
- 16700 Berkshire Ct
- 6341 Gauntlet Hall Ln
- 16201 Owasco Cir
- 16211 Owasco Cir
- 16231 Owasco Cir
- 16200 Owasco Cir
- 16210 Owasco Cir
- 6211 SW 161st Ave
- 16220 Owasco Cir
- 16230 Owasco Cir
- 16260 Owasco Cir
- 16261 Owasco Cir
- 16244 Seneca Cir
- 16280 Owasco Cir
- 6131 SW 161st Ave
- 16264 Seneca Cir
- 16300 Ontario Place
- 16040 SW 61st Ct
- 16284 Seneca Cir
- 16245 Seneca Cir
- 16310 Ontario Place
