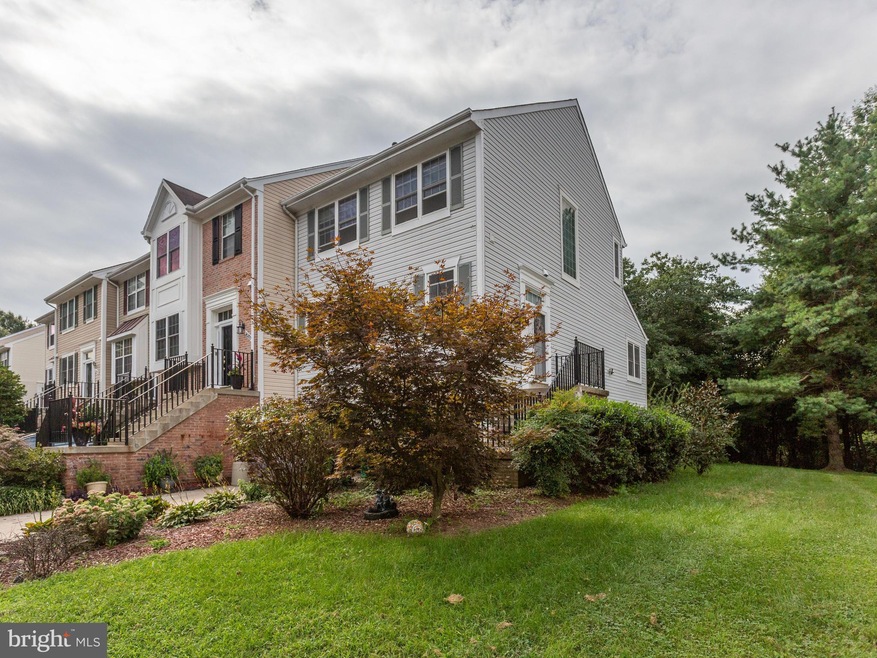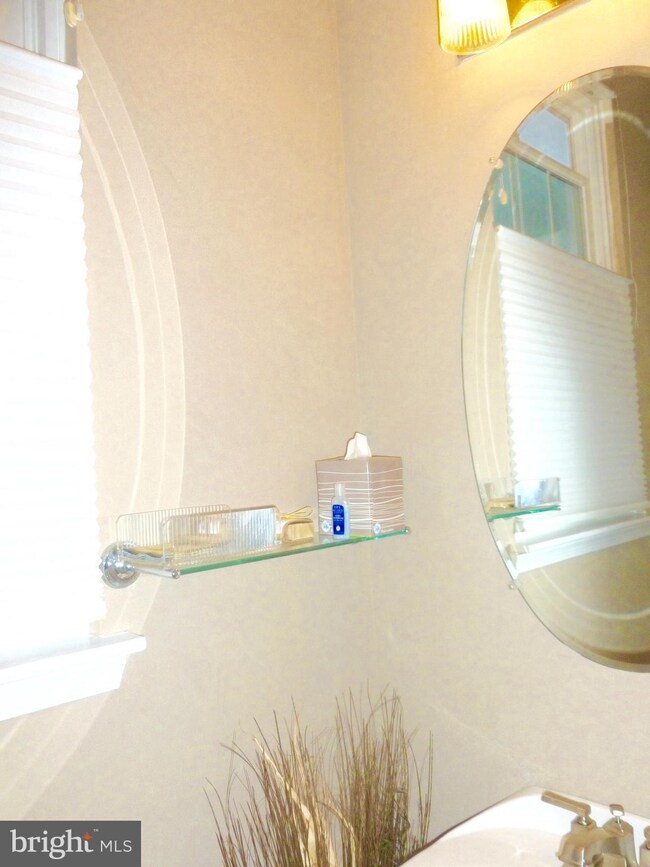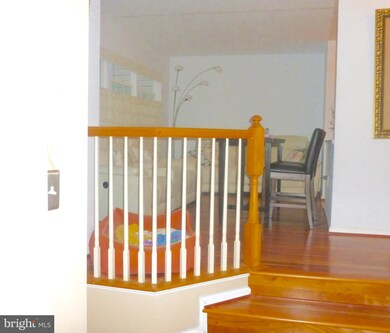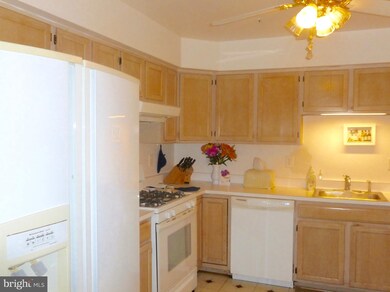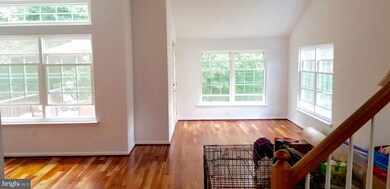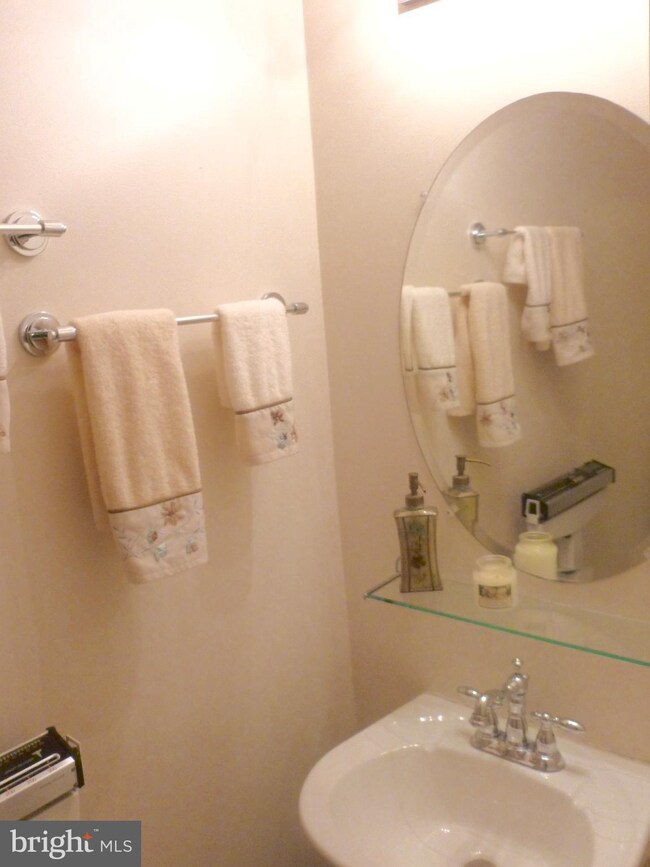
Highlights
- Colonial Architecture
- Attic
- 1 Car Attached Garage
- Wood Flooring
- 1 Fireplace
- Eat-In Kitchen
About This Home
As of July 2023Lovely end unit town home. Light filled and airy throughout the entire house. Private backyard with patio and deck. 1-car garage. Beautiful hardwood floors on main level and 2nd level. The owner is giving the new buyer additional top of the line hardwood flooring for the 2nd bedroom - all you have to do is install it.Perfect Bowie location.
Townhouse Details
Home Type
- Townhome
Est. Annual Taxes
- $3,889
Year Built
- Built in 1995
Lot Details
- 3,188 Sq Ft Lot
- Property is in very good condition
HOA Fees
- $42 Monthly HOA Fees
Parking
- 1 Car Attached Garage
- Front Facing Garage
Home Design
- Colonial Architecture
- Vinyl Siding
Interior Spaces
- 1,650 Sq Ft Home
- Property has 3 Levels
- Ceiling Fan
- 1 Fireplace
- Double Pane Windows
- Dining Area
- Wood Flooring
- Dryer
- Attic
Kitchen
- Eat-In Kitchen
- Dishwasher
- Disposal
Bedrooms and Bathrooms
- 3 Bedrooms
- En-Suite Bathroom
Finished Basement
- Connecting Stairway
- Exterior Basement Entry
- Natural lighting in basement
Home Security
Schools
- Pointer Ridge Elementary School
- Benjamin Tasker Middle School
- Bowie High School
Utilities
- Forced Air Heating and Cooling System
- Vented Exhaust Fan
- Natural Gas Water Heater
Listing and Financial Details
- Tax Lot 32
- Assessor Parcel Number 17070807198
Community Details
Overview
- National Research Subdivision
Security
- Storm Doors
Ownership History
Purchase Details
Home Financials for this Owner
Home Financials are based on the most recent Mortgage that was taken out on this home.Purchase Details
Home Financials for this Owner
Home Financials are based on the most recent Mortgage that was taken out on this home.Purchase Details
Purchase Details
Home Financials for this Owner
Home Financials are based on the most recent Mortgage that was taken out on this home.Similar Homes in Bowie, MD
Home Values in the Area
Average Home Value in this Area
Purchase History
| Date | Type | Sale Price | Title Company |
|---|---|---|---|
| Deed | $435,000 | Old Republic National Title | |
| Deed | $310,000 | Turnkey Title Llc | |
| Deed | $229,900 | -- | |
| Deed | $163,275 | -- |
Mortgage History
| Date | Status | Loan Amount | Loan Type |
|---|---|---|---|
| Open | $420,437 | FHA | |
| Previous Owner | $310,948 | FHA | |
| Previous Owner | $304,385 | FHA | |
| Previous Owner | $261,000 | Stand Alone Second | |
| Previous Owner | $265,750 | Stand Alone Refi Refinance Of Original Loan | |
| Previous Owner | $166,515 | No Value Available |
Property History
| Date | Event | Price | Change | Sq Ft Price |
|---|---|---|---|---|
| 07/20/2023 07/20/23 | Sold | $435,000 | 0.0% | $264 / Sq Ft |
| 06/22/2023 06/22/23 | Pending | -- | -- | -- |
| 06/17/2023 06/17/23 | For Sale | $435,000 | +40.3% | $264 / Sq Ft |
| 12/27/2018 12/27/18 | Sold | $310,000 | 0.0% | $188 / Sq Ft |
| 12/01/2018 12/01/18 | For Sale | $310,000 | 0.0% | $188 / Sq Ft |
| 12/01/2018 12/01/18 | Off Market | $310,000 | -- | -- |
| 10/16/2018 10/16/18 | Price Changed | $310,000 | -1.6% | $188 / Sq Ft |
| 08/27/2018 08/27/18 | For Sale | $315,000 | -- | $191 / Sq Ft |
Tax History Compared to Growth
Tax History
| Year | Tax Paid | Tax Assessment Tax Assessment Total Assessment is a certain percentage of the fair market value that is determined by local assessors to be the total taxable value of land and additions on the property. | Land | Improvement |
|---|---|---|---|---|
| 2024 | $6,036 | $352,533 | $0 | $0 |
| 2023 | $2,740 | $321,067 | $0 | $0 |
| 2022 | $4,917 | $289,600 | $75,000 | $214,600 |
| 2021 | $4,757 | $281,100 | $0 | $0 |
| 2020 | $4,603 | $272,600 | $0 | $0 |
| 2019 | $4,437 | $264,100 | $75,000 | $189,100 |
| 2018 | $3,779 | $245,967 | $0 | $0 |
| 2017 | $3,587 | $227,833 | $0 | $0 |
| 2016 | -- | $209,700 | $0 | $0 |
| 2015 | $3,793 | $208,233 | $0 | $0 |
| 2014 | $3,793 | $206,767 | $0 | $0 |
Agents Affiliated with this Home
-
Brenda Lawson

Seller's Agent in 2023
Brenda Lawson
Keller Williams Preferred Properties
(301) 385-4853
51 Total Sales
-
Jennifer Gregory

Buyer's Agent in 2023
Jennifer Gregory
Remax 100
(301) 326-3580
115 Total Sales
-
Saundra Coston

Seller's Agent in 2018
Saundra Coston
Bennett Realty Solutions
(301) 787-4035
13 Total Sales
-
Joe Dent

Buyer's Agent in 2018
Joe Dent
EXP Realty, LLC
(301) 404-0330
29 Total Sales
Map
Source: Bright MLS
MLS Number: 1002305538
APN: 07-0807198
- 16203 Pennsbury Dr
- 810 Pengrove Ct
- 814 Pengrove Ct
- 16009 Pennsbury Dr
- 1004 Pembridge Ct
- 118 Lawndale Dr
- 1111 Parkington Ln
- 16202 Bright Star Way
- 176 Matisse Alley Unit 1007C
- 184 Matisse Place Unit 1007 G IMMEDIATE DEL
- 188 Matisse Alley Unit 1007J
- 182 Lawndale Dr Unit 1010 M SPEC HOME
- 184 Lawndale Dr Unit 1010J
- 186 Lawndale Dr Unit 1010K
- 192 Matisse Place Unit 1007L-IMMED DELIVERY
- 192 Matisse Alley Unit 1007L
- 190 Lawndale Dr Unit 1010H
- 16105 Meadow Glenn Dr Unit 218C
- 194 Lawndale Dr Unit 1010F
- 16329 Pennsbury Dr
