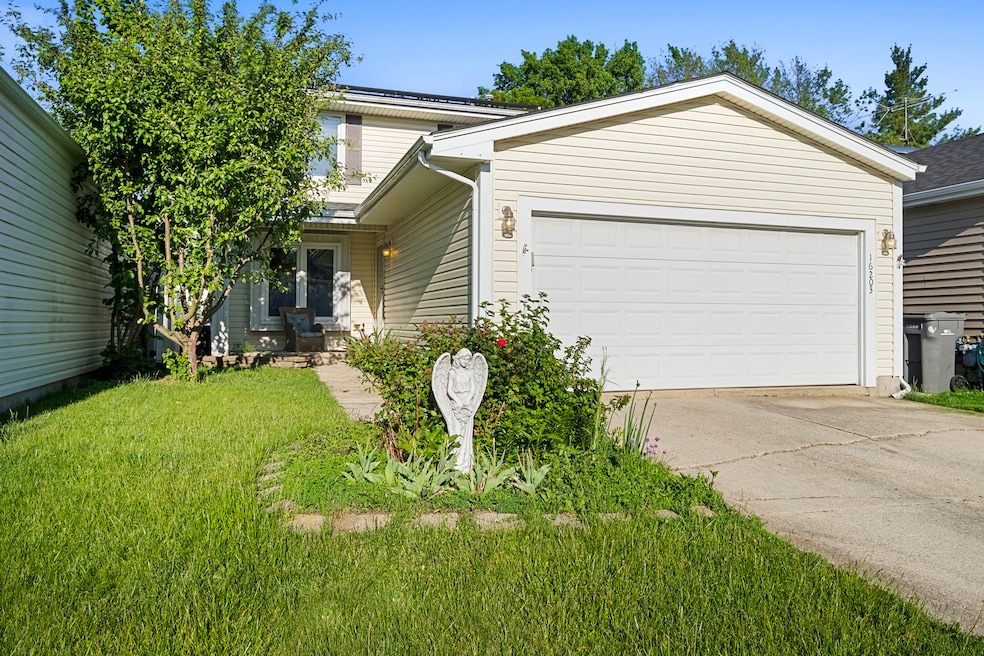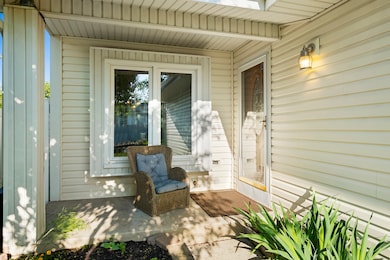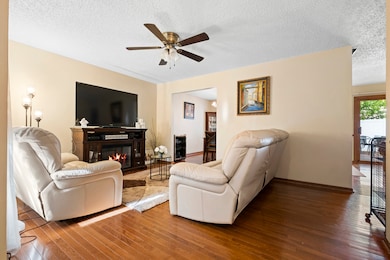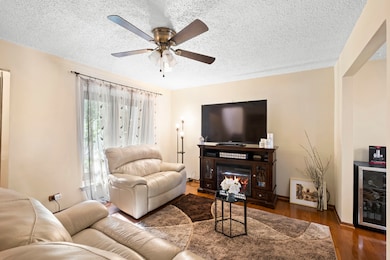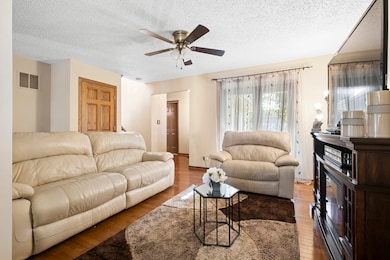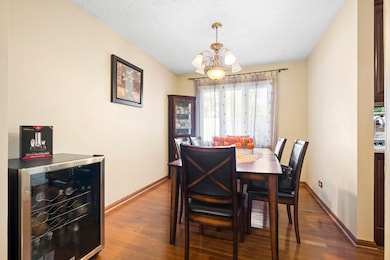
16203 Fox Ct Orland Hills, IL 60487
Estimated payment $1,957/month
Highlights
- Hot Property
- Wood Flooring
- Living Room
- Meadow Ridge School Rated A
- Formal Dining Room
- 2-minute walk to Michael F. Daum Tot Lot
About This Home
WOW. Welcome to this beautifully maintained and thoughtfully updated home located in the heart of Orland Hills. Set in a quiet, family-friendly neighborhood, this property is a true gem offering comfort, efficiency, and value. This home boasts an impressive list of recent upgrades, making it move-in ready and worry-free for years to come. Major highlights include: New kitchen appliances: fridge (2024), stove (2021), dishwasher (2024), microwave (2023). Updated mechanicals: water heater (2022), washer & dryer (2021) Fresh finishes throughout: new carpet on stairs (2025), freshly painted ceilings and walls (2025), and updated second-floor doors and walls (2021) modern backsplash (2025) Living room window replaced (2015) for improved insulation and aesthetics. This home also has Solar Panels installed in 2018. Located near parks, schools, shopping, and expressways, it's perfectly positioned for convenience while still offering the comfort of a suburban retreat. Don't miss this opportunity to own an updated home in a great area at an excellent price. Schedule your private showing today!
Home Details
Home Type
- Single Family
Est. Annual Taxes
- $5,021
Year Built
- Built in 1979
Lot Details
- Lot Dimensions are 37 x 95
Parking
- 2 Car Garage
- Driveway
- Parking Included in Price
Home Design
- Asphalt Roof
- Concrete Perimeter Foundation
Interior Spaces
- 1,300 Sq Ft Home
- 2-Story Property
- Ceiling Fan
- Family Room
- Living Room
- Formal Dining Room
Kitchen
- Range
- Microwave
- Dishwasher
Flooring
- Wood
- Carpet
Bedrooms and Bathrooms
- 3 Bedrooms
- 3 Potential Bedrooms
Laundry
- Laundry Room
- Dryer
- Washer
Utilities
- Forced Air Heating and Cooling System
- Heating System Uses Natural Gas
- Lake Michigan Water
Community Details
- Hunters Ridge Subdivision
Listing and Financial Details
- Homeowner Tax Exemptions
Map
Home Values in the Area
Average Home Value in this Area
Tax History
| Year | Tax Paid | Tax Assessment Tax Assessment Total Assessment is a certain percentage of the fair market value that is determined by local assessors to be the total taxable value of land and additions on the property. | Land | Improvement |
|---|---|---|---|---|
| 2024 | -- | $23,001 | $1,663 | $21,338 |
| 2023 | -- | $23,001 | $1,663 | $21,338 |
| 2022 | $0 | $18,848 | $1,413 | $17,435 |
| 2021 | $3,699 | $18,847 | $1,413 | $17,434 |
| 2020 | $3,699 | $18,847 | $1,413 | $17,434 |
| 2019 | $4,316 | $19,238 | $1,246 | $17,992 |
| 2018 | $3,699 | $19,238 | $1,246 | $17,992 |
| 2017 | $3,587 | $19,238 | $1,246 | $17,992 |
| 2016 | $2,494 | $13,621 | $1,163 | $12,458 |
| 2015 | $2,986 | $15,805 | $1,163 | $14,642 |
| 2014 | $4,112 | $15,805 | $1,163 | $14,642 |
| 2013 | $3,993 | $16,283 | $1,163 | $15,120 |
Property History
| Date | Event | Price | Change | Sq Ft Price |
|---|---|---|---|---|
| 05/27/2025 05/27/25 | For Sale | $275,000 | -- | $212 / Sq Ft |
Purchase History
| Date | Type | Sale Price | Title Company |
|---|---|---|---|
| Warranty Deed | $155,000 | Fidelity National Title |
Mortgage History
| Date | Status | Loan Amount | Loan Type |
|---|---|---|---|
| Open | $109,186 | VA | |
| Closed | $123,920 | VA | |
| Previous Owner | $53,000 | Credit Line Revolving | |
| Previous Owner | $130,000 | Unknown |
Similar Homes in Orland Hills, IL
Source: Midwest Real Estate Data (MRED)
MLS Number: 12375591
APN: 27-22-109-002-0000
- 16187 92nd Ave
- 16165 92nd Ave
- 16165 Haven Ave
- 9028 Robin Ct
- 9147 Boardwalk Terrace
- 16026 90th Ave
- 16439 Morgan Ln
- 8919 Meadowview Dr
- 9338 Sunrise Ln Unit A3
- 9352 Sunrise Ln Unit B1
- 8743 Crystal Creek Dr
- 9299 Erin Ln Unit B7
- 9324 Waterford Ln Unit D14
- 16515 S La Grange Rd
- 16313 Bob White Cir
- 16701 Highview Ave
- 16713 Highview Ave
- 16725 92nd Ave
- 9310 Whitehall Ln Unit 50B
- 9730 Koch Ct Unit 4D
