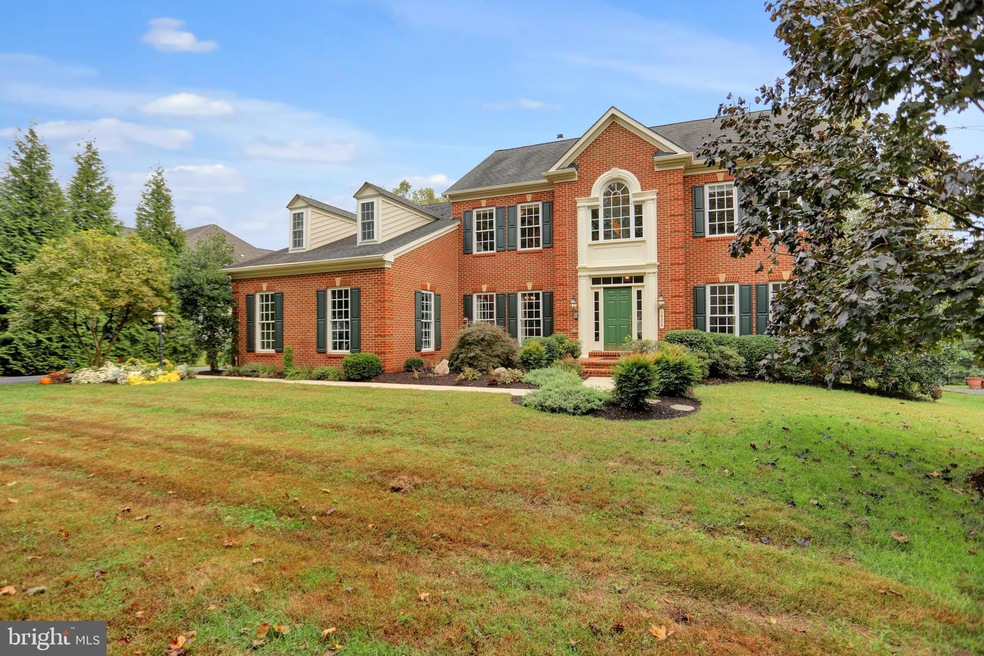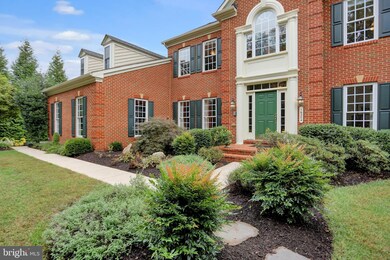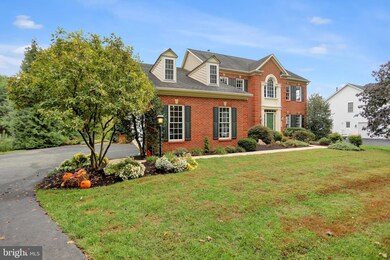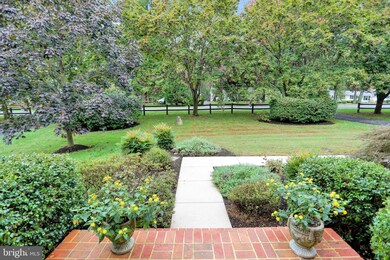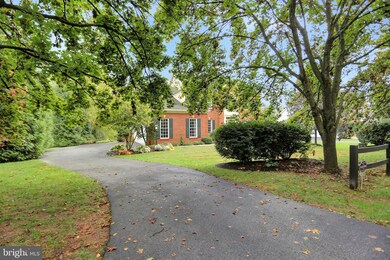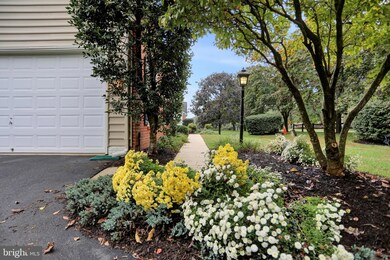
16204 Carrs Mill Rd Woodbine, MD 21797
Woodbine NeighborhoodHighlights
- Colonial Architecture
- Sun or Florida Room
- Sitting Room
- Bushy Park Elementary School Rated A
- Den
- Double Oven
About This Home
As of November 2022This is the home you have been looking for. - just move right in. This beautiful 4 bedroom, 4.5 bath, brick-front Colonial is situated on almost 1 acre in Western Howard County. There is approximately 4,700 sq ft of finished living space and a 3-car garage. This home features hardwood flooring throughout the main and upper levels as well as 9 ft ceilings. The expansive kitchen offers granite counters, a double oven, SS appliances, a huge island, and under-cabinet lighting. The kitchen opens to a spacious sunroom with an abundance of windows to let in natural sunlight, a vaulted ceiling, recessed lighting, and a French door to the patio. Relax in the family room, which includes a tray ceiling and a stone fireplace with propane heat for that warm and inviting feeling. The formal dining room is perfect for large family gatherings. The first floor is completed with a living room and a private office with built-in shelving, making working from home very convenient. The upper level consists of the primary suite that includes a sitting room as well as a spacious primary bath with a soaking tub, large shower, and a walk-in closet. The second bedroom has its own bathroom, making it perfect for a guest room, and the two additional bedrooms have a shared bathroom. Storage space is abundant everywhere you look. The fully finished lower level offers beautiful vinyl plank flooring throughout and so much space to do whatever can be imagined. There is a bonus room that can be utilized as a second office or a media room and ample space in the remaining areas for a home gym, play area, TV room, or game room. An added bonus is the full bath on this level! A peaceful and private outdoor living space completes the property. Imagine relaxing on the stone patio, sitting under the pergola with a glass of wine, cooking on the outdoor grill, or enjoying your family and friends among the beautiful gardens. This location is convenient to Rt. 70, Rt. 144, and Rt. 97.
Last Agent to Sell the Property
Berkshire Hathaway HomeServices Homesale Realty License #672524 Listed on: 10/07/2021

Home Details
Home Type
- Single Family
Est. Annual Taxes
- $9,427
Year Built
- Built in 2003
Lot Details
- 0.93 Acre Lot
- Property is in excellent condition
- Property is zoned RCDEO
HOA Fees
- $21 Monthly HOA Fees
Parking
- 3 Car Attached Garage
- Side Facing Garage
- Driveway
Home Design
- Colonial Architecture
- Brick Exterior Construction
- Vinyl Siding
Interior Spaces
- Property has 3 Levels
- Ceiling Fan
- Stone Fireplace
- Fireplace Mantel
- Gas Fireplace
- Family Room
- Sitting Room
- Living Room
- Dining Room
- Den
- Sun or Florida Room
- Intercom
Kitchen
- Double Oven
- Gas Oven or Range
- Range Hood
- Extra Refrigerator or Freezer
- Ice Maker
- Dishwasher
- Stainless Steel Appliances
- Disposal
Bedrooms and Bathrooms
- 4 Bedrooms
- En-Suite Primary Bedroom
Laundry
- Laundry on main level
- Front Loading Dryer
- Front Loading Washer
Finished Basement
- Heated Basement
- Walk-Up Access
- Rear Basement Entry
Utilities
- Forced Air Zoned Cooling and Heating System
- Heating System Powered By Owned Propane
- Well
- Propane Water Heater
- Septic Tank
Listing and Financial Details
- Tax Lot 12
- Assessor Parcel Number 1404367219
Ownership History
Purchase Details
Home Financials for this Owner
Home Financials are based on the most recent Mortgage that was taken out on this home.Purchase Details
Home Financials for this Owner
Home Financials are based on the most recent Mortgage that was taken out on this home.Similar Home in Woodbine, MD
Home Values in the Area
Average Home Value in this Area
Purchase History
| Date | Type | Sale Price | Title Company |
|---|---|---|---|
| Deed | $895,000 | -- | |
| Deed | $880,000 | First American Title Ins Co |
Mortgage History
| Date | Status | Loan Amount | Loan Type |
|---|---|---|---|
| Open | $716,000 | New Conventional | |
| Previous Owner | $479,400 | Stand Alone Second |
Property History
| Date | Event | Price | Change | Sq Ft Price |
|---|---|---|---|---|
| 11/30/2022 11/30/22 | Sold | $895,000 | -3.2% | $190 / Sq Ft |
| 10/20/2022 10/20/22 | For Sale | $924,900 | +5.1% | $196 / Sq Ft |
| 11/30/2021 11/30/21 | Sold | $880,000 | +0.6% | $187 / Sq Ft |
| 10/18/2021 10/18/21 | Pending | -- | -- | -- |
| 10/07/2021 10/07/21 | For Sale | $875,000 | -- | $186 / Sq Ft |
Tax History Compared to Growth
Tax History
| Year | Tax Paid | Tax Assessment Tax Assessment Total Assessment is a certain percentage of the fair market value that is determined by local assessors to be the total taxable value of land and additions on the property. | Land | Improvement |
|---|---|---|---|---|
| 2024 | $11,937 | $861,133 | $0 | $0 |
| 2023 | $11,206 | $788,967 | $0 | $0 |
| 2022 | $10,186 | $716,800 | $179,600 | $537,200 |
| 2021 | $9,592 | $687,600 | $0 | $0 |
| 2020 | $9,394 | $658,400 | $0 | $0 |
| 2019 | $9,073 | $629,200 | $228,200 | $401,000 |
| 2018 | $8,520 | $629,200 | $228,200 | $401,000 |
| 2017 | $8,608 | $629,200 | $0 | $0 |
| 2016 | -- | $636,000 | $0 | $0 |
| 2015 | -- | $636,000 | $0 | $0 |
| 2014 | -- | $636,000 | $0 | $0 |
Agents Affiliated with this Home
-
Linda Fredeking

Seller's Agent in 2022
Linda Fredeking
Monument Sotheby's International Realty
(410) 916-4792
2 in this area
108 Total Sales
-
Bob Chew

Buyer's Agent in 2022
Bob Chew
BHHS PenFed (actual)
(410) 995-9600
18 in this area
2,693 Total Sales
-
Mary Harris

Buyer Co-Listing Agent in 2022
Mary Harris
BHHS PenFed (actual)
(443) 745-0447
1 in this area
69 Total Sales
-
Lucy Renehan

Seller's Agent in 2021
Lucy Renehan
Berkshire Hathaway HomeServices Homesale Realty
(410) 746-4271
8 in this area
32 Total Sales
Map
Source: Bright MLS
MLS Number: MDHW2005344
APN: 04-367219
- 15620 Linden Grove Ln
- 15066 Frederick Rd
- 15921 Frederick Rd
- 1737 Cattail Woods Ln
- 15036 Scottswood Ct
- 14907 Bushy Park Rd
- 869 Morgan Station Rd
- 14816 Bushy Park Rd
- 807 The Old Station Ct
- 2016 Meadow Tree Ct
- 14632 Red Lion Dr
- 725 Chessie Crossing Way
- 719 Chessie Crossing Way
- 14459 Frederick Rd
- 2042 Drovers Ln
- 0 Duvall Rd Unit MDHW2049414
- 2905 Duvall Rd
- 818 Hoods Mill Rd
- 15948 Union Chapel Rd
- 15305 Sweetbay St
