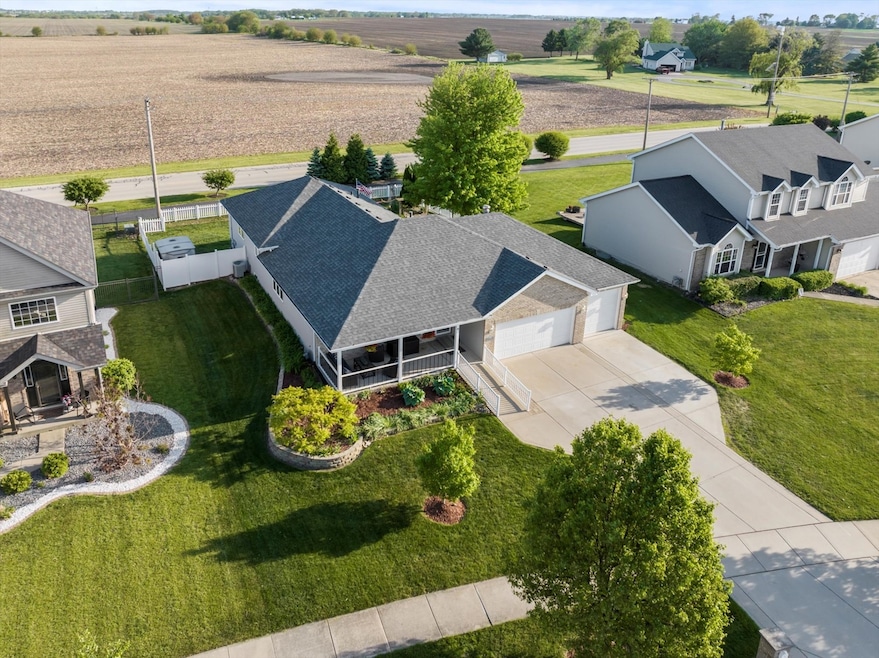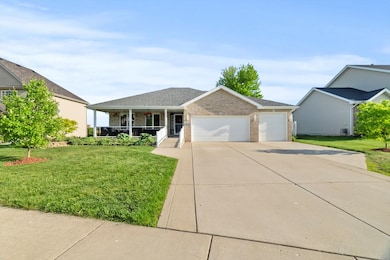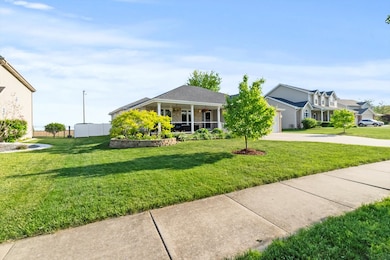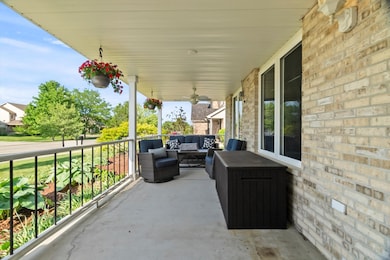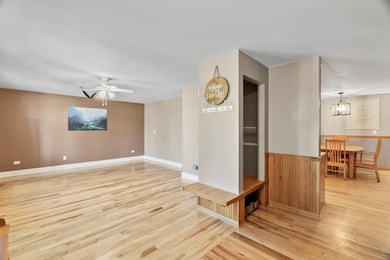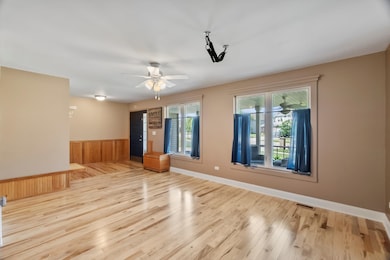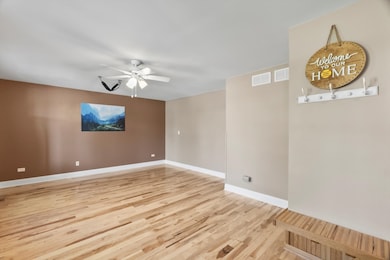
16205 Carlow Cir Manhattan, IL 60442
Estimated payment $3,276/month
Highlights
- Popular Property
- Deck
- Main Floor Bedroom
- Anna McDonald Elementary School Rated 9+
- Wood Flooring
- 3-minute walk to Leighlinbridge Park
About This Home
Welcome to your dream home in the heart of Manhattan, where custom upgrades, thoughtful design, and everyday comfort come together seamlessly. From the moment you pull up, you'll notice this is no ordinary home-starting with the rare custom 4-car heated garage, complete with its own electrical subpanel, a 220V outlet, and more than enough space for vehicles, tools, and hobbies. Whether you're a car lover or just want room to spread out, this garage is a showstopper. Inside, the main level features solid hardwood floors throughout, a bedroom perfect for guests or an office, and a beautifully updated kitchen with custom trim work, upgraded appliances, and a gas line hookup ready for your dream range. Upstairs, you'll find three additional bedrooms and updated bathrooms filled with stylish finishes and functionality. The finished basement expands your living space with a full bathroom, bar area, and room to entertain, relax, or work from home. Step outside to your semi-private backyard with no neighbors directly behind you, a fully fenced yard, and a deck equipped with a gas line for grilling-plus a hot and cold water spigot for easy cleanup, gardening, or outdoor fun. With custom doors, trim, and thoughtful updates throughout, this home is filled with charm, convenience, and quality craftsmanship-located in one of Manhattan's most desirable neighborhoods. Don't miss this one-it's truly something special.
Home Details
Home Type
- Single Family
Est. Annual Taxes
- $9,142
Year Built
- Built in 2006
HOA Fees
- $18 Monthly HOA Fees
Parking
- 4 Car Garage
Home Design
- Step Ranch
- Brick Exterior Construction
- Asphalt Roof
- Concrete Perimeter Foundation
Interior Spaces
- 2,494 Sq Ft Home
- 1.5-Story Property
- Built-In Features
- Historic or Period Millwork
- 1 Fireplace
- Family Room Downstairs
- Living Room
- Dining Room
- Laundry Room
Kitchen
- Range
- Microwave
- Dishwasher
- Granite Countertops
Flooring
- Wood
- Laminate
Bedrooms and Bathrooms
- 4 Bedrooms
- 4 Potential Bedrooms
- Main Floor Bedroom
- 3 Full Bathrooms
Basement
- Partial Basement
- Finished Basement Bathroom
Accessible Home Design
- Accessibility Features
- Doors are 32 inches wide or more
- Level Entry For Accessibility
- Ramp on the main level
Utilities
- Central Air
- Heating System Uses Natural Gas
Additional Features
- Deck
- Lot Dimensions are 81x128x82x148
Community Details
- Association fees include insurance
Map
Home Values in the Area
Average Home Value in this Area
Tax History
| Year | Tax Paid | Tax Assessment Tax Assessment Total Assessment is a certain percentage of the fair market value that is determined by local assessors to be the total taxable value of land and additions on the property. | Land | Improvement |
|---|---|---|---|---|
| 2023 | $10,026 | $97,300 | $24,000 | $73,300 |
| 2022 | $8,521 | $88,950 | $17,750 | $71,200 |
| 2021 | $8,018 | $83,850 | $17,750 | $66,100 |
| 2020 | $7,673 | $80,300 | $17,750 | $62,550 |
| 2019 | $7,415 | $78,000 | $17,250 | $60,750 |
| 2018 | $7,071 | $74,900 | $17,250 | $57,650 |
| 2017 | $6,879 | $72,700 | $17,250 | $55,450 |
| 2016 | $6,657 | $70,200 | $17,250 | $52,950 |
| 2015 | $6,236 | $67,150 | $16,600 | $50,550 |
| 2014 | $6,236 | $65,900 | $16,600 | $49,300 |
| 2013 | $6,236 | $70,900 | $16,600 | $54,300 |
Property History
| Date | Event | Price | Change | Sq Ft Price |
|---|---|---|---|---|
| 05/28/2025 05/28/25 | Price Changed | $449,900 | -2.2% | $180 / Sq Ft |
| 05/19/2025 05/19/25 | For Sale | $459,900 | -- | $184 / Sq Ft |
Purchase History
| Date | Type | Sale Price | Title Company |
|---|---|---|---|
| Warranty Deed | $241,500 | Chicago Title Insurance Comp |
Mortgage History
| Date | Status | Loan Amount | Loan Type |
|---|---|---|---|
| Open | $180,850 | New Conventional | |
| Closed | $187,050 | New Conventional | |
| Closed | $194,930 | FHA | |
| Closed | $30,000 | Unknown | |
| Closed | $190,500 | Unknown | |
| Closed | $193,000 | Fannie Mae Freddie Mac |
Similar Homes in Manhattan, IL
Source: Midwest Real Estate Data (MRED)
MLS Number: 12369497
APN: 14-12-19-206-020
- 16263 Celtic Cir
- 0 W Sweedler Rd
- S S Cedar Rd
- 15905 Rolland Dr
- 25251 Shannon Dr Unit 254
- 25122 Faraday Rd
- 15537 Tyndall Ct
- 25219 Faraday Rd
- 25159 Faraday Rd Unit 1
- 488 Fairview Dr
- 0000 Waterford Ln
- 16309 W Pinto Ln
- 25355 Spring St
- 435 S State St
- Lot2 S Arabian Ave
- 0 S State St
- 00 S State St
- 0000 Highway 52
- 25452 Colligan St
- 0000 E Us Highway 52
