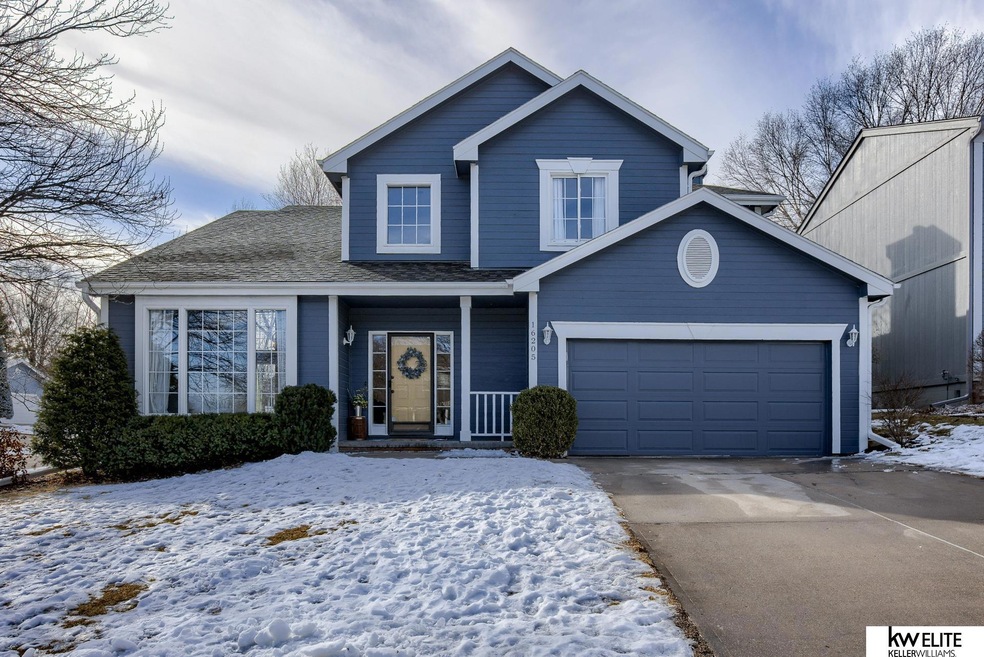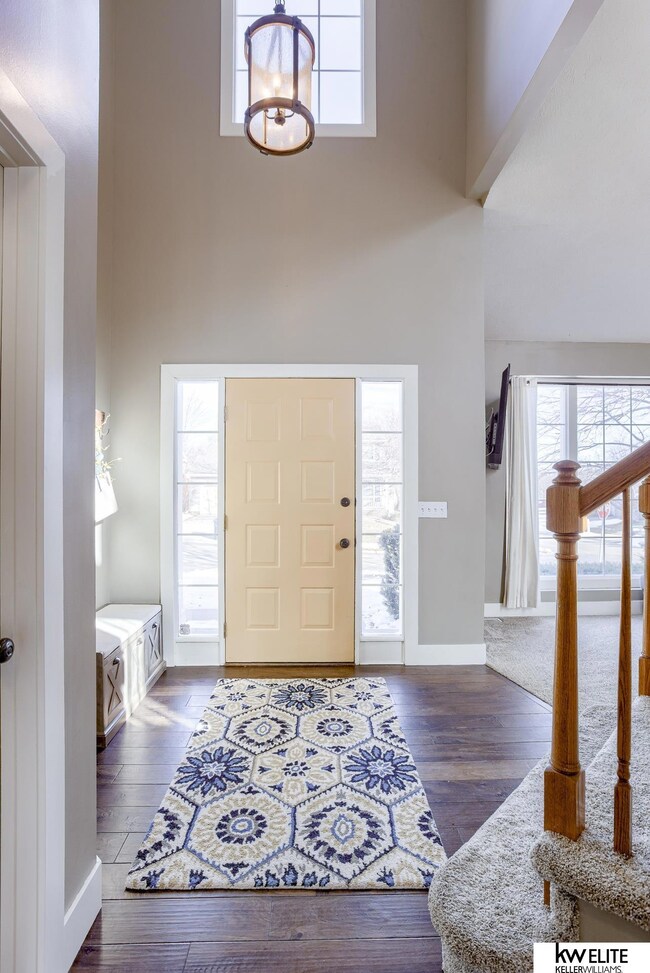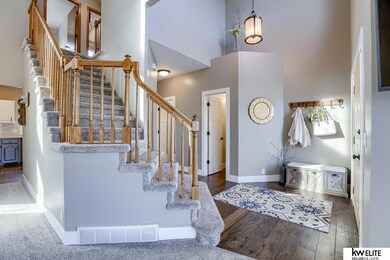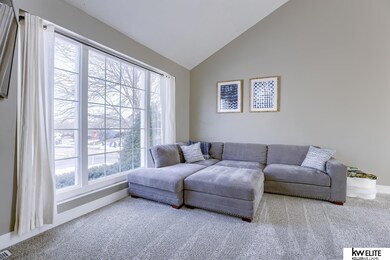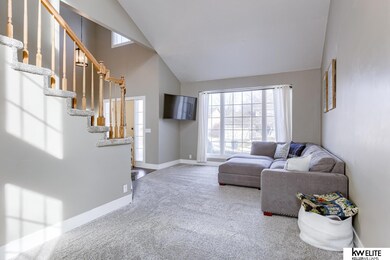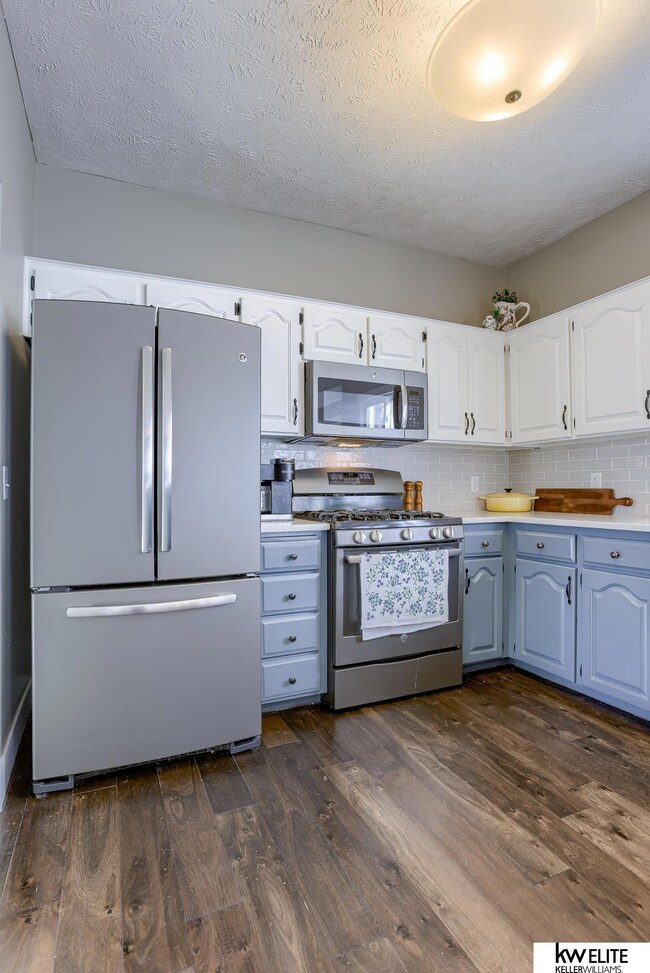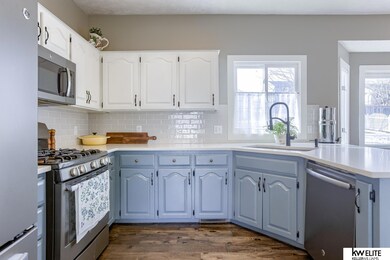
16205 N Cir Omaha, NE 68135
Prairie Pointe NeighborhoodHighlights
- 1 Fireplace
- No HOA
- Patio
- Ackerman Elementary School Rated A-
- 2 Car Attached Garage
- Forced Air Heating and Cooling System
About This Home
As of April 2023Open Sat 1-3pm Congratulations on your new home! This beautiful property offers both comfort and convenience in an excellent location. The exterior has been freshly painted in 2021, giving it a polished look. With 4 bedrooms and 3 bathrooms, this house provides space for your family and guests. You'll love the abundance of light throughout the house, as well as the fresh carpet and modern kitchen featuring quartz countertops.The basement offers plenty of storage space, with two unfinished rooms equipped with built-in shelving. The backyard is perfect for hosting events or simply relaxing in privacy. The house is situated in a friendly neighborhood, and you can easily access local amenities, schools, and transportation by foot. The Zorinsky trailhead is within walking distance, easy to enjoy the outdoors. Don't miss out on this incredible opportunity to make this house your home. It features new HVAC and roof installed in 2019. Showings start Saturday.
Last Agent to Sell the Property
BHHS Ambassador Real Estate License #20140039 Listed on: 02/27/2023

Home Details
Home Type
- Single Family
Est. Annual Taxes
- $5,616
Year Built
- Built in 1994
Lot Details
- 8,276 Sq Ft Lot
- Lot Dimensions are 125 x 68
- Property is Fully Fenced
- Wood Fence
- Sprinkler System
Parking
- 2 Car Attached Garage
Home Design
- Block Foundation
Interior Spaces
- 2.5-Story Property
- 1 Fireplace
- Partially Finished Basement
Bedrooms and Bathrooms
- 4 Bedrooms
- 3 Bathrooms
Outdoor Features
- Patio
Schools
- Ackerman Elementary School
- Russell Middle School
- Millard West High School
Utilities
- Forced Air Heating and Cooling System
- Heating System Uses Gas
Community Details
- No Home Owners Association
- Prairie Pointe Subdivision
Listing and Financial Details
- Assessor Parcel Number 2027458710
Ownership History
Purchase Details
Home Financials for this Owner
Home Financials are based on the most recent Mortgage that was taken out on this home.Purchase Details
Home Financials for this Owner
Home Financials are based on the most recent Mortgage that was taken out on this home.Similar Homes in Omaha, NE
Home Values in the Area
Average Home Value in this Area
Purchase History
| Date | Type | Sale Price | Title Company |
|---|---|---|---|
| Warranty Deed | $367,000 | Preferred Land Title | |
| Warranty Deed | $174,000 | Ambassador Title Services |
Mortgage History
| Date | Status | Loan Amount | Loan Type |
|---|---|---|---|
| Open | $374,379 | New Conventional | |
| Previous Owner | $109,600 | New Conventional | |
| Previous Owner | $139,200 | New Conventional | |
| Previous Owner | $17,400 | Credit Line Revolving | |
| Previous Owner | $72,123 | New Conventional | |
| Previous Owner | $79,000 | Unknown |
Property History
| Date | Event | Price | Change | Sq Ft Price |
|---|---|---|---|---|
| 04/11/2023 04/11/23 | Sold | $366,500 | +6.2% | $139 / Sq Ft |
| 03/04/2023 03/04/23 | Pending | -- | -- | -- |
| 02/27/2023 02/27/23 | For Sale | $345,000 | +98.3% | $130 / Sq Ft |
| 03/21/2013 03/21/13 | Sold | $174,000 | -3.3% | $69 / Sq Ft |
| 02/03/2013 02/03/13 | Pending | -- | -- | -- |
| 01/30/2013 01/30/13 | For Sale | $180,000 | -- | $72 / Sq Ft |
Tax History Compared to Growth
Tax History
| Year | Tax Paid | Tax Assessment Tax Assessment Total Assessment is a certain percentage of the fair market value that is determined by local assessors to be the total taxable value of land and additions on the property. | Land | Improvement |
|---|---|---|---|---|
| 2024 | $6,182 | $310,500 | $40,100 | $270,400 |
| 2023 | $6,182 | $310,500 | $40,100 | $270,400 |
| 2022 | $5,616 | $265,700 | $40,100 | $225,600 |
| 2021 | $4,659 | $221,600 | $40,100 | $181,500 |
| 2020 | $4,698 | $221,600 | $40,100 | $181,500 |
| 2019 | $4,547 | $213,800 | $42,500 | $171,300 |
| 2018 | $4,405 | $204,300 | $42,500 | $161,800 |
| 2017 | $3,897 | $183,600 | $42,500 | $141,100 |
| 2016 | $4,092 | $192,600 | $14,400 | $178,200 |
| 2015 | $3,904 | $180,000 | $13,500 | $166,500 |
| 2014 | $3,904 | $180,000 | $13,500 | $166,500 |
Agents Affiliated with this Home
-
Tyson Compton

Seller's Agent in 2023
Tyson Compton
BHHS Ambassador Real Estate
(402) 405-2364
1 in this area
166 Total Sales
-
Sarah Guy

Buyer's Agent in 2023
Sarah Guy
Nebraska Realty
(402) 915-2009
1 in this area
288 Total Sales
-
Linda & Lisa McGuire
L
Seller's Agent in 2013
Linda & Lisa McGuire
NP Dodge Real Estate Sales, Inc.
(402) 871-9559
83 Total Sales
-
Tj Bell

Buyer's Agent in 2013
Tj Bell
Nebraska Realty
(402) 312-5129
69 Total Sales
Map
Source: Great Plains Regional MLS
MLS Number: 22303707
APN: 2745-8710-20
- 16206 Orchard Cir
- 16231 Rolling Ridge Rd
- 4821 Lakeside Dr
- 5025 S 163rd St
- 5086 S 160th Cir
- 4535 S 162nd Ave
- 16022 S St
- 5210 S 165th St
- 16537 Weir St
- 4629 S 155th Cir
- 5418 S 165th St
- 5217 S 167th St
- 16627 Weir St
- 5541 S 161st St
- 5508 S 165th St
- 5118 S 167th Ave
- 16821 O Cir
- 15411 R St
- 5703 S 163rd Ave
- 5714 S 161st St
