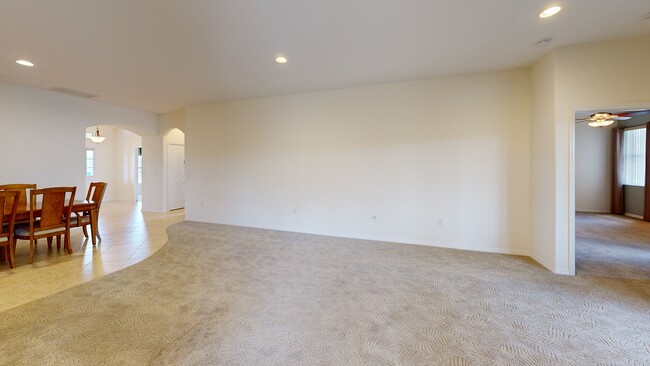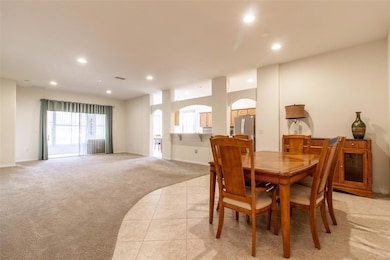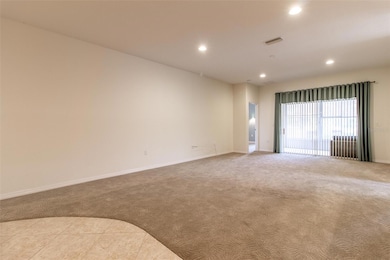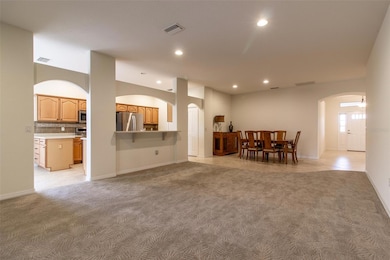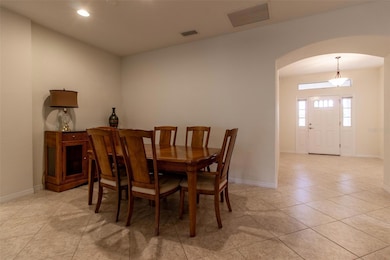
Estimated payment $2,383/month
Highlights
- On Golf Course
- Active Adult
- Clubhouse
- Fitness Center
- Gated Community
- Great Room
About This Home
**PRICE IMPROVEMENT**NEW ROOF** **GOLF COURSE HOME** Crestview Model on the 8th Fairway in SummerGlen! This beautifully maintained 3-bedroom, 2-bath home spanning 1,968 sq. ft. offers a perfect blend of comfort, elegance, and thoughtful features, boasting stunning golf course views and premium features designed for easy living. Step inside to find diagonal ceramic tile flooring complemented by plush wall-to-wall carpeting in the great room and bedrooms. The eat-in kitchen is a chef’s dream, featuring a gas range, NEW (2024) stainless-steel appliances, and a specially designed tile backsplash. A breakfast bar adds additional seating and charm. The primary suite is a relaxing retreat with dual walk-in closets, double sinks, and a spacious shower with a built-in seat and safety bars. The second bath is equally impressive with a tub, tiled shower walls, and additional safety bars. The home offers a layout ideal for multi-generational living in a community that allows adult household members to reside without time-limited occupancy requirements. Enjoy year-round relaxation in the large lanai with sliding vinyl windows and a remote-controlled power awning for shade on demand. The brick paver driveway and rear patio enhance curb appeal, while the sealed epoxy garage floor provides extra protection. This home also features a 2-car garage PLUS a golf cart garage, both with remote openers and plenty of built-in storage cabinets—perfect for organization and convenience. Additional features include a NEW ROOF (January 2025), electric remote controlled awning, a Laundry Room with Built-in Sink, Cabinets & Folding Shelf – Includes Washer & Dryer, Water Softener & Remote-Controlled Hot Water Recirculator for instant hot water. The Low Monthly HOA of $375 Includes: High-Speed Internet & Cable, Lawn Care – Mowing, Edging & Blowing, Trash & Recycling Pickup, a RV Storage for a One-Time Fee. This home offers picturesque views and access to the exceptional amenities of SummerGlen, a premier 55+ golf community.
Listing Agent
REMAX/PREMIER REALTY Brokerage Phone: 352-732-3222 License #3506136 Listed on: 02/04/2025

Home Details
Home Type
- Single Family
Est. Annual Taxes
- $3,300
Year Built
- Built in 2010
Lot Details
- 7,841 Sq Ft Lot
- On Golf Course
- West Facing Home
- Irrigation Equipment
- Property is zoned PUD
HOA Fees
- $375 Monthly HOA Fees
Parking
- 2 Car Garage
- Rear-Facing Garage
Home Design
- Slab Foundation
- Shingle Roof
- Concrete Siding
- Block Exterior
- Stucco
Interior Spaces
- 1,968 Sq Ft Home
- Ceiling Fan
- Awning
- Sliding Doors
- Great Room
- Dining Room
- Golf Course Views
- Fire and Smoke Detector
Kitchen
- Range
- Microwave
- Dishwasher
- Solid Surface Countertops
- Disposal
Flooring
- Carpet
- Ceramic Tile
Bedrooms and Bathrooms
- 3 Bedrooms
- En-Suite Bathroom
- Walk-In Closet
- 2 Full Bathrooms
- Split Vanities
- Shower Only
- Built-In Shower Bench
Laundry
- Laundry Room
- Dryer
- Washer
Utilities
- Central Air
- Vented Exhaust Fan
- Heating System Uses Natural Gas
- Underground Utilities
- Natural Gas Connected
- Gas Water Heater
- Water Softener
- High Speed Internet
- Cable TV Available
Additional Features
- Exterior Lighting
- Property is near a golf course
Listing and Financial Details
- Visit Down Payment Resource Website
- Legal Lot and Block 801 / 5
- Assessor Parcel Number 4464-500-801
Community Details
Overview
- Active Adult
- Association fees include cable TV, common area taxes, pool, internet, ground maintenance, private road, security, trash
- First Service/Michael Henry Association, Phone Number (352) 307-2975
- Summerglen Ph 05 Subdivision, Crestview Floorplan
- Association Owns Recreation Facilities
- The community has rules related to deed restrictions, fencing, allowable golf cart usage in the community
Amenities
- Restaurant
- Clubhouse
- Community Mailbox
Recreation
- Golf Course Community
- Tennis Courts
- Pickleball Courts
- Community Playground
- Fitness Center
- Community Pool
- Dog Park
Security
- Security Guard
- Gated Community
Matterport 3D Tour
Floorplan
Map
Home Values in the Area
Average Home Value in this Area
Tax History
| Year | Tax Paid | Tax Assessment Tax Assessment Total Assessment is a certain percentage of the fair market value that is determined by local assessors to be the total taxable value of land and additions on the property. | Land | Improvement |
|---|---|---|---|---|
| 2024 | $3,300 | $231,642 | -- | -- |
| 2023 | $3,300 | $223,677 | $0 | $0 |
| 2022 | $3,110 | $217,162 | $0 | $0 |
| 2021 | $3,109 | $210,837 | $0 | $0 |
| 2020 | $3,084 | $207,926 | $0 | $0 |
| 2019 | $3,039 | $203,251 | $40,700 | $162,551 |
| 2018 | $3,446 | $196,073 | $39,700 | $156,373 |
| 2017 | $3,314 | $187,300 | $39,700 | $147,600 |
| 2016 | $2,531 | $181,562 | $0 | $0 |
| 2015 | $2,547 | $180,300 | $0 | $0 |
| 2014 | $2,418 | $180,274 | $0 | $0 |
Property History
| Date | Event | Price | List to Sale | Price per Sq Ft |
|---|---|---|---|---|
| 08/04/2025 08/04/25 | For Sale | $329,900 | 0.0% | $168 / Sq Ft |
| 08/03/2025 08/03/25 | Off Market | $329,900 | -- | -- |
| 04/21/2025 04/21/25 | Price Changed | $329,900 | -5.7% | $168 / Sq Ft |
| 02/04/2025 02/04/25 | For Sale | $349,900 | -- | $178 / Sq Ft |
Purchase History
| Date | Type | Sale Price | Title Company |
|---|---|---|---|
| Interfamily Deed Transfer | -- | Attorney | |
| Warranty Deed | $210,000 | Ocala Land Title Ins Agncy L | |
| Quit Claim Deed | -- | None Available | |
| Warranty Deed | $253,000 | Attorney |
Mortgage History
| Date | Status | Loan Amount | Loan Type |
|---|---|---|---|
| Previous Owner | $72,000 | New Conventional |
About the Listing Agent

Since embarking on my real estate career, I have been dedicated to helping clients achieve their real estate goals, providing exceptional service and expertise. As a designated Senior Real Estate Specialist (SRES) and a Certified Real Estate Negotiator, I bring a unique set of skills and a deep understanding of the nuances involved in real estate transactions. I bring a wealth of knowledge and expertise to the table and dedicate myself to providing top-notch service and building lasting
Mary's Other Listings
Source: Stellar MLS
MLS Number: OM694391
APN: 4464-500-801
- 1192 SW 161st Place
- 1377 SW 161st Place
- 16222 SW 14th Avenue Rd
- 1427 SW 161st St
- 16193 SW 14th Avenue Rd
- 16318 SW 12th Terrace
- 16292 SW 13th Terrace
- 1429 SW 160th Ln
- 16026 SW 14th Avenue Rd
- 16116 SW 15th Ct
- 16299 SW 14th Avenue Rd
- 16395 SW 14th Ct
- 940 SW 160th St
- 16052 SW 15th Ct
- 16190 SW 16th Ct
- 16369 SW 14th Avenue Rd
- 889 SW 165th St
- 1056 SW 159th St
- 0 SW 17th Ave Unit MFROM708282
- 16465 SW 14th Avenue Rd
- 1686 SW 162nd St
- 529 Marion Oaks Ln
- 4034 SW 157th Place Rd
- 527 Marion Oaks Ln
- 16855 SW 18th Avenue Rd Unit 16855
- 1679 SW 156th Ln
- 16262 SW 21st Terrace Rd
- 16773 SW 18th Avenue Rd
- 15849 SW 23rd Court Rd
- 2336 SW 168th Loop
- 1749 SW 168th Loop
- 2320 SW 168th Loop
- 16659 SW 21st Avenue Rd
- 16690 SW 21st Avenue Rd
- 16767 SW 21st Terrace Rd
- 2427 SW 168th Loop
- 2081 SW 153rd Loop
- 2270 SW 169 Place
- 15593 SW 23rd Court Rd
- 2540 SW 156th Lane Rd

