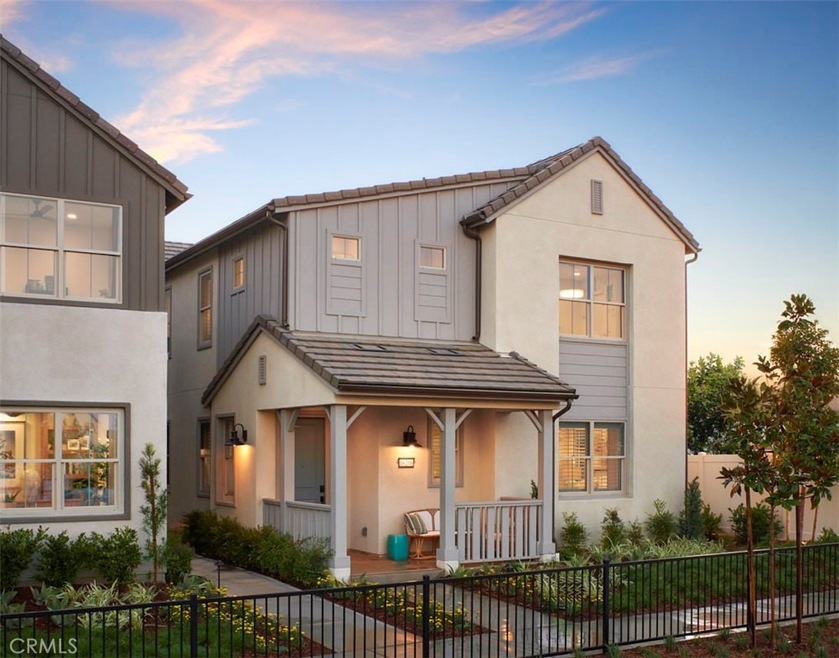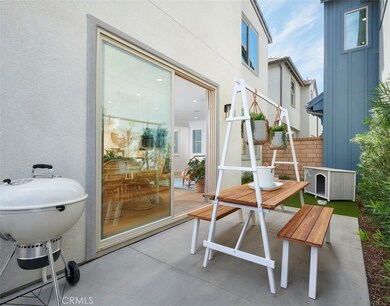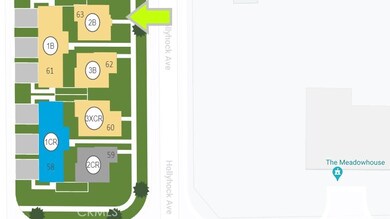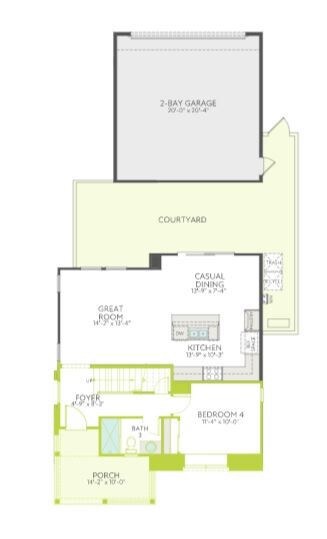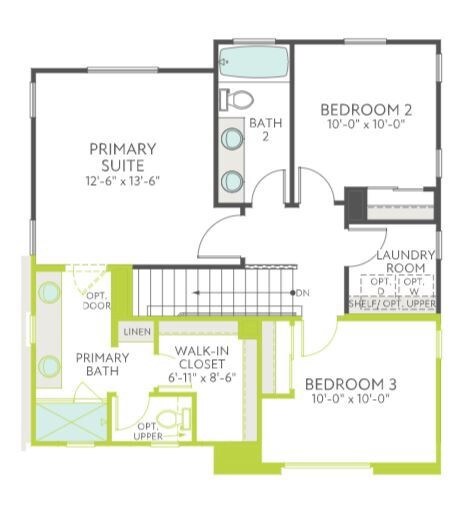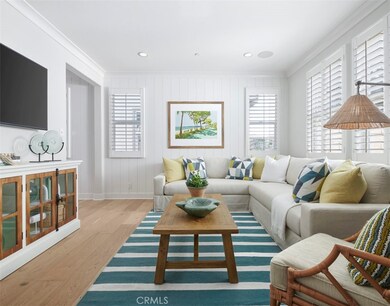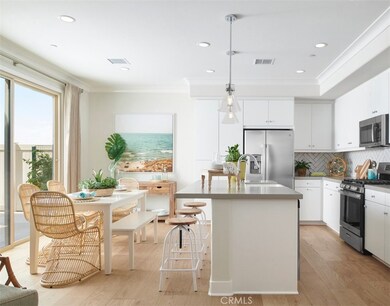
16206 Hollyhock Ave Chino, CA 91708
The Preserve NeighborhoodEstimated Value: $728,000 - $812,000
Highlights
- Fitness Center
- New Construction
- Primary Bedroom Suite
- Cal Aero Preserve Academy Rated A-
- Spa
- 4-minute walk to Garden Park
About This Home
As of November 2023MODEL HOME FOR SALE, upgraded new construction by Tri Pointe Homes including furnishings/decor, with a purchased (owned, not leased) solar power system. This detached Plan 2 features an enhanced front porch, in-demand driveway, plus a fabulous location just across from The Meadowhouse clubhouse/pool. With a move-in estimate of October, floorplan also showcases outdoor space, a desirable Bedroom and Bath at main floor, and impressive Primary Suite. Extensive interior upgrades include window blinds, rustic wood plank flooring, accent paint, beautiful Quartz/tile surfaces at kitchen and baths, and numerous electrical/lighting additions. Fully landscaped outdoor yard with concrete patio space. One of the last remaining opportunities available at Delia. We invite you to visit us at The Preserve, in proximity to desirable K-8 school, Preserve Parkhouse, Chino/Eastvale shopping and 71, 91, 15, 60 transportation corridors.
Last Agent to Sell the Property
TRI Pointe Homes, Inc License #01504520 Listed on: 05/22/2023
Property Details
Home Type
- Condominium
Est. Annual Taxes
- $12,441
Year Built
- Built in 2021 | New Construction
Lot Details
- No Common Walls
- East Facing Home
HOA Fees
- $312 Monthly HOA Fees
Parking
- 2 Car Garage
- Parking Available
- Rear-Facing Garage
- Side by Side Parking
Home Design
- Colonial Architecture
- Turnkey
- Planned Development
Interior Spaces
- 1,547 Sq Ft Home
- 2-Story Property
- Open Floorplan
- High Ceiling
- Recessed Lighting
- Entryway
- Great Room
- Den
- Neighborhood Views
Kitchen
- Eat-In Kitchen
- Gas Oven
- Gas Cooktop
- Microwave
- Dishwasher
- ENERGY STAR Qualified Appliances
Flooring
- Wood
- Carpet
Bedrooms and Bathrooms
- 4 Bedrooms | 1 Main Level Bedroom
- All Upper Level Bedrooms
- Primary Bedroom Suite
- 3 Full Bathrooms
- Quartz Bathroom Countertops
- Walk-in Shower
Laundry
- Laundry Room
- Laundry on upper level
- Washer and Gas Dryer Hookup
Eco-Friendly Details
- ENERGY STAR Qualified Equipment
Outdoor Features
- Spa
- Patio
- Exterior Lighting
- Front Porch
Utilities
- Forced Air Zoned Cooling and Heating System
- Heating System Uses Natural Gas
- Tankless Water Heater
Listing and Financial Details
- Tax Lot 63
- Tax Tract Number 20171
- $4,200 per year additional tax assessments
Community Details
Overview
- 123 Units
- Preserve Association, Phone Number (949) 367-9430
- First Service Residential HOA
- Built by Tri Pointe Homes
Amenities
- Outdoor Cooking Area
- Community Barbecue Grill
- Picnic Area
- Clubhouse
- Banquet Facilities
- Billiard Room
- Meeting Room
- Recreation Room
Recreation
- Tennis Courts
- Pickleball Courts
- Community Playground
- Fitness Center
- Community Pool
- Community Spa
- Park
Ownership History
Purchase Details
Home Financials for this Owner
Home Financials are based on the most recent Mortgage that was taken out on this home.Similar Homes in Chino, CA
Home Values in the Area
Average Home Value in this Area
Purchase History
| Date | Buyer | Sale Price | Title Company |
|---|---|---|---|
| Zhang Yan | $750,000 | First American Title |
Mortgage History
| Date | Status | Borrower | Loan Amount |
|---|---|---|---|
| Open | Zhang Yan | $524,000 |
Property History
| Date | Event | Price | Change | Sq Ft Price |
|---|---|---|---|---|
| 11/15/2023 11/15/23 | Sold | $749,900 | 0.0% | $485 / Sq Ft |
| 08/01/2023 08/01/23 | Pending | -- | -- | -- |
| 07/07/2023 07/07/23 | Price Changed | $749,990 | -3.8% | $485 / Sq Ft |
| 05/22/2023 05/22/23 | For Sale | $779,990 | -- | $504 / Sq Ft |
Tax History Compared to Growth
Tax History
| Year | Tax Paid | Tax Assessment Tax Assessment Total Assessment is a certain percentage of the fair market value that is determined by local assessors to be the total taxable value of land and additions on the property. | Land | Improvement |
|---|---|---|---|---|
| 2024 | $12,441 | $749,990 | $260,000 | $489,990 |
| 2023 | $9,852 | $521,239 | $116,299 | $404,940 |
| 2022 | -- | -- | -- | -- |
Agents Affiliated with this Home
-
Casey Fry
C
Seller's Agent in 2023
Casey Fry
TRI Pointe Homes, Inc
(949) 554-8189
35 in this area
214 Total Sales
-
Shirley Tang

Buyer's Agent in 2023
Shirley Tang
RE/MAX
(626) 202-9573
3 in this area
160 Total Sales
Map
Source: California Regional Multiple Listing Service (CRMLS)
MLS Number: OC23088936
APN: 1057-021-84
- 8720 Searcher St
- 16005 Blueberry Ave
- 16378 Embark Way
- 16533 Ground Breaker Ave
- 7618 Channel View St
- 8794 Applewood St
- 16590 Trailblazer Ave
- 8712 Searcher St
- 15978 Pilot Ave
- 8032 Holland Park St
- 16149 Retreat Ave
- 8029 Spencer St
- 7766 Lupin St
- 16022 Voyager Ave
- 15975 Osprey Ave
- 8369 Spirit St
- 15838 Cortland Ave
- 7709 Horizon St
- 16170 Spicebush Ln
- 7733 Lupin St
- 8745 Bay Laurel St
- 15922 Blueberry Ave
- 8779 Bay Laurel St
- 16545 Pathfinder Ave
- 8699 Innovation St
- 15971 Grape Ave
- 16526 Trailblazer Ave
- 15942 Grape Ave
- 15921 Almond Ave
- 15996 Almond Ave
- 15912 Almond Ave
- 8840 Applewood St
- 15937 Blueberry Ave
- 16567 Pathfinder Ave
- 16520 Pathfinder Ave
- 16021 Blueberry Ave
- 15928 Almond Ave
- 16567 Ground Breaker Ave
- 8723 Innovation St
- 15999 Blueberry Ave
