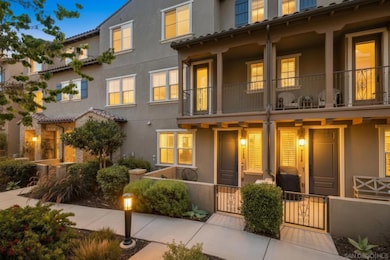16206 Veridian Cir San Diego, CA 92127
Del Sur NeighborhoodEstimated payment $7,284/month
Highlights
- Community Pool
- 2 Car Attached Garage
- Partially Fenced Property
- Stone Ranch Elementary Rated A+
- Forced Air Heating and Cooling System
About This Home
Welcome to 16206 Veridian Circle—a warm and thoughtfully updated home tucked inside one of the area’s most popular gated communities. This spacious residence offers a flexible layout that’s hard to find, including two primary suites—one being a desirable ground-floor suite perfect for multi-generational living or convenient guest accommodation. At the heart of the home is a modern, thoughtfully designed kitchen featuring a large island, sleek quartz countertops, and included Samsung appliances. It’s a perfect space for cooking and gathering, with a timeless design you can easily make your own. You’ll also enjoy three private outdoor areas, ideal for relaxing or sipping your morning coffee. Inside, you’ll find stylish luxury vinyl plank flooring, upgraded carpet, and a convenient laundry room with a full-size washer and dryer. Additional highlights include solar panels for energy efficiency and a 2-car attached garage with EV charging capability. The location is hard to beat—situated right between 4S Ranch and Del Sur, you're just a short walk from top-rated Poway Unified School District schools like Del Norte High, as well as nearby shops, restaurants, and scenic walking trails.
Townhouse Details
Home Type
- Townhome
Year Built
- Built in 2016
Lot Details
- Partially Fenced Property
HOA Fees
- $464 Monthly HOA Fees
Parking
- 2 Car Attached Garage
Home Design
- Entry on the 1st floor
- Shingle Roof
- Stucco
Interior Spaces
- 4 Bedrooms
- 1,858 Sq Ft Home
- 3-Story Property
Kitchen
- Dishwasher
- Disposal
Utilities
- Forced Air Heating and Cooling System
- Heating System Uses Natural Gas
Community Details
Overview
- Association fees include common area maintenance, exterior (landscaping), exterior bldg maintenance, gated community, roof maintenance
- 6 Units
- Veridian HOA
- Veridian Community
- Camelot Subdivision
Recreation
- Community Pool
Map
Home Values in the Area
Average Home Value in this Area
Tax History
| Year | Tax Paid | Tax Assessment Tax Assessment Total Assessment is a certain percentage of the fair market value that is determined by local assessors to be the total taxable value of land and additions on the property. | Land | Improvement |
|---|---|---|---|---|
| 2025 | $12,464 | $722,680 | $377,187 | $345,493 |
| 2024 | $12,464 | $708,511 | $369,792 | $338,719 |
| 2023 | $12,464 | $694,620 | $362,542 | $332,078 |
| 2022 | $12,250 | $681,001 | $355,434 | $325,567 |
| 2021 | $12,019 | $667,649 | $348,465 | $319,184 |
| 2020 | $11,843 | $660,804 | $344,892 | $315,912 |
| 2019 | $11,569 | $647,848 | $338,130 | $309,718 |
| 2018 | $11,286 | $635,146 | $331,500 | $303,646 |
| 2017 | $5,535 | $89,382 | $89,382 | $0 |
Property History
| Date | Event | Price | List to Sale | Price per Sq Ft |
|---|---|---|---|---|
| 12/09/2025 12/09/25 | Price Changed | $1,099,000 | -2.3% | $591 / Sq Ft |
| 10/16/2025 10/16/25 | Price Changed | $1,125,000 | -1.3% | $605 / Sq Ft |
| 09/25/2025 09/25/25 | For Sale | $1,140,000 | -- | $614 / Sq Ft |
Purchase History
| Date | Type | Sale Price | Title Company |
|---|---|---|---|
| Grant Deed | $623,000 | First American Title Company |
Mortgage History
| Date | Status | Loan Amount | Loan Type |
|---|---|---|---|
| Previous Owner | $498,150 | New Conventional |
Source: San Diego MLS
MLS Number: 250039840
APN: 678-700-16-03
- 16222 Veridian Cir
- 16162 Veridian Cir
- 16482 Edgehill Rd
- 9815 Fox Valley Way
- 16393 Fox Valley Dr
- 16580 Manassas St
- 15653 Tanner Ridge Rd
- 15711 Tanner Ridge Rd
- 15105 Lincoln Loop
- 15473 Tanner Ridge Rd
- Artesian Rd & End of Camino Lima
- Artesian Rd Camino Lima Parcel 33
- Artesian Rd & Camino Lima Parcel -32
- Lot #1 Trailside Ln
- Artesian Rd & Camino Lima (Corner Lot 34)
- Lot #2 Trailside Ln
- 16750 Coyote Bush Dr Unit 47
- 16750 Coyote Bush Dr Unit 31
- 16750 Coyote Bush Dr Unit 19
- 10055 Winecrest Rd
- 16679 Deer Ridge Rd
- 15855 Babcock St
- 15968 Parkview Loop
- 16610 Templeton St
- 8490 Mathis Place
- 10411 Reserve Dr Unit ID1280506P
- 16964 Abundante St
- 15753 Spreckels Place
- 16915 Hutchins Landing Unit 45
- 16912 Laurel Hill Ln Unit 116
- 16939 Robins Nest Way Unit 1
- 16941 Meadowlark Ridge Rd Unit 1
- 10413 Shelborne St Unit 45
- 15562 Bristol Ridge Terrace
- 15474 Bristol Ridge Terrace
- 17161 Alva Rd Unit 1212
- 17161 Alva Rd Unit 1211
- 17161 Alva Rd Unit The Summit
- 17161 Alva Rd Unit 3125
- 10552 Canberra Ct







