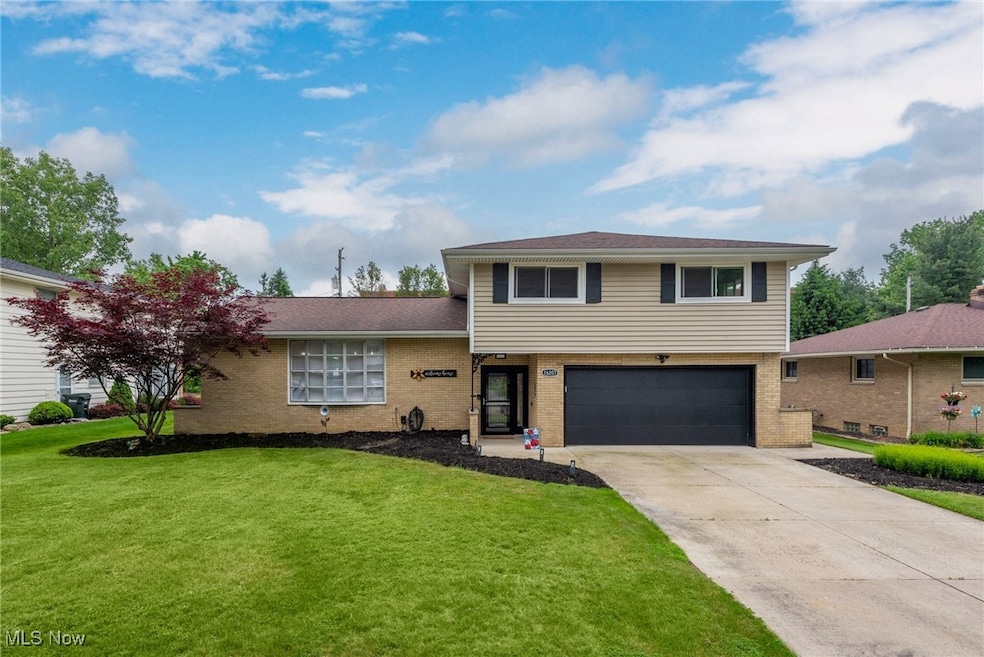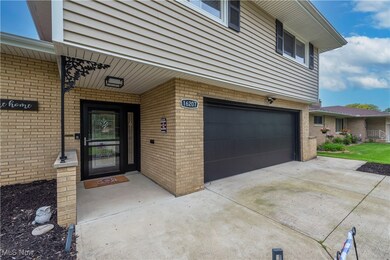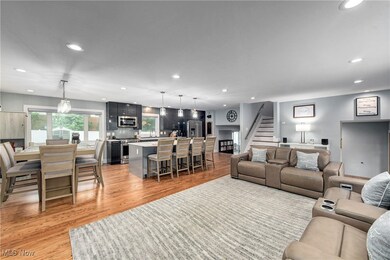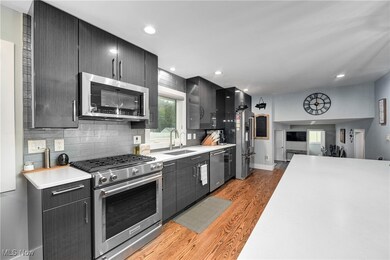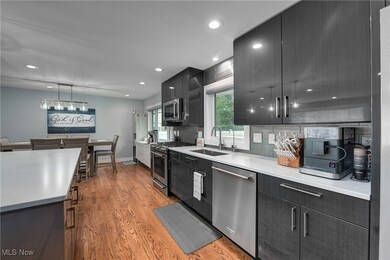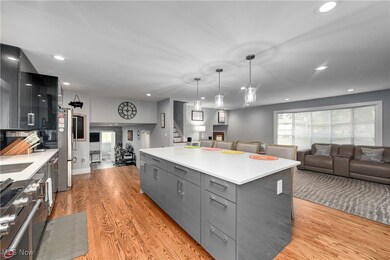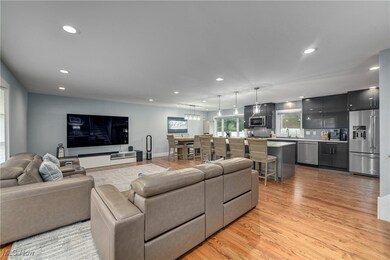
16207 Ramona Dr Middleburg Heights, OH 44130
Highlights
- No HOA
- 2 Car Direct Access Garage
- Privacy Fence
- Enclosed patio or porch
- Forced Air Heating and Cooling System
- Electric Fireplace
About This Home
As of July 2025Simply stunning! Come see this beautifully updated 4 bed 2.5 bath split level located in a desirable Middleburg Heights neighborhood. This must-see home boasts a large open concept floorplan perfect for entertaining. Warm hardwood floors found throughout the home lead you into a chef's kitchen that features a large custom island, Ultra Craft cabinets with undermount lighting, quartz counters and a glass tile backsplash. An upgraded stainless steel KitchenAid stove, microwave and dishwasher complete the space. Moving upstairs you'll find the large primary bedroom with en suite bath(updated 2025) and 3 additional bedrooms with separate deco full bath. Heading downstairs to the lower-level family room your welcomed with LVL flooring, a wall mount fireplace and updated guest half bath. The partially finished basement offers space for a game/playroom and laundry area. Attached, the 2-car garage has epoxy floors, additional storage space as well as an updated door and opener. Moving out to the back yard a sizable 3-seasons room and concrete patio offer space for summer entertainment and a newer shed welcomes a garden lover. Additional updates include new Furnace and HW tank (Feb 2024), carpet and paint, newer roof, siding, windows, gutters, insulation, electrical panel, glass block windows, front door, and much more. Pride of ownership shows throughout.
Last Agent to Sell the Property
Russell Real Estate Services Brokerage Email: paulrossmanjr@gmail.com 440-915-3723 License #2016004926 Listed on: 06/04/2025

Home Details
Home Type
- Single Family
Est. Annual Taxes
- $4,546
Year Built
- Built in 1962
Lot Details
- 10,502 Sq Ft Lot
- Privacy Fence
- Vinyl Fence
- Back Yard Fenced
Parking
- 2 Car Direct Access Garage
- Front Facing Garage
- Garage Door Opener
Home Design
- Split Level Home
- Brick Exterior Construction
- Block Foundation
- Asphalt Roof
- Vinyl Siding
Interior Spaces
- 2-Story Property
- Decorative Fireplace
- Electric Fireplace
- Family Room with Fireplace
Kitchen
- Range<<rangeHoodToken>>
- <<microwave>>
- Dishwasher
- Disposal
Bedrooms and Bathrooms
- 4 Bedrooms
Partially Finished Basement
- Basement Fills Entire Space Under The House
- Laundry in Basement
Outdoor Features
- Enclosed patio or porch
Utilities
- Forced Air Heating and Cooling System
- Heating System Uses Gas
Community Details
- No Home Owners Association
- Brookridge Subdivision
Listing and Financial Details
- Assessor Parcel Number 372-05-043
Ownership History
Purchase Details
Home Financials for this Owner
Home Financials are based on the most recent Mortgage that was taken out on this home.Purchase Details
Home Financials for this Owner
Home Financials are based on the most recent Mortgage that was taken out on this home.Purchase Details
Home Financials for this Owner
Home Financials are based on the most recent Mortgage that was taken out on this home.Purchase Details
Home Financials for this Owner
Home Financials are based on the most recent Mortgage that was taken out on this home.Purchase Details
Purchase Details
Similar Homes in the area
Home Values in the Area
Average Home Value in this Area
Purchase History
| Date | Type | Sale Price | Title Company |
|---|---|---|---|
| Warranty Deed | $345,000 | Pinnacle Title | |
| Interfamily Deed Transfer | -- | -- | |
| Survivorship Deed | $155,000 | Commonwealth Land Title | |
| Deed | -- | -- | |
| Deed | -- | -- |
Mortgage History
| Date | Status | Loan Amount | Loan Type |
|---|---|---|---|
| Open | $356,385 | VA | |
| Previous Owner | $100,000 | Commercial | |
| Previous Owner | $72,972 | New Conventional | |
| Previous Owner | $152,000 | Unknown | |
| Previous Owner | $147,250 | No Value Available |
Property History
| Date | Event | Price | Change | Sq Ft Price |
|---|---|---|---|---|
| 07/08/2025 07/08/25 | Sold | $379,900 | 0.0% | $169 / Sq Ft |
| 06/05/2025 06/05/25 | Pending | -- | -- | -- |
| 06/04/2025 06/04/25 | For Sale | $379,900 | -- | $169 / Sq Ft |
Tax History Compared to Growth
Tax History
| Year | Tax Paid | Tax Assessment Tax Assessment Total Assessment is a certain percentage of the fair market value that is determined by local assessors to be the total taxable value of land and additions on the property. | Land | Improvement |
|---|---|---|---|---|
| 2024 | $4,547 | $86,135 | $16,450 | $69,685 |
| 2023 | $4,275 | $66,860 | $12,850 | $54,010 |
| 2022 | $4,246 | $66,850 | $12,850 | $54,010 |
| 2021 | $4,222 | $66,850 | $12,850 | $54,010 |
| 2020 | $4,137 | $57,610 | $11,060 | $46,550 |
| 2019 | $4,019 | $164,600 | $31,600 | $133,000 |
| 2018 | $4,003 | $57,610 | $11,060 | $46,550 |
| 2017 | $3,423 | $45,090 | $10,190 | $34,900 |
| 2016 | $3,397 | $45,090 | $10,190 | $34,900 |
| 2015 | $3,200 | $45,090 | $10,190 | $34,900 |
| 2014 | $3,200 | $45,090 | $10,190 | $34,900 |
Agents Affiliated with this Home
-
Paul Rossman

Seller's Agent in 2025
Paul Rossman
Russell Real Estate Services
(440) 915-3723
2 in this area
85 Total Sales
-
Greg Erlanger

Buyer's Agent in 2025
Greg Erlanger
Keller Williams Citywide
(440) 892-2211
19 in this area
3,832 Total Sales
Map
Source: MLS Now
MLS Number: 5127840
APN: 372-05-043
- 15902 Galemore Dr
- 7255 Big Creek Pkwy
- 16419 Parklawn Ave
- 16395 Heather Ln Unit 201
- 16475 Heather Ln Unit S202
- 16283 Heather Ln Unit 16E1
- 16485 Heather Ln Unit F102
- 6860 Fry Rd
- 7280 Pearl Rd
- 7364 Pearl Rd
- 6811 Meadow Ln
- V/L Franke Rd
- 6799 Fry Rd
- 16891 Orchard Grove Dr Unit 16B
- 6758 Quarrystone Ln
- 16383 Barriemore Ave
- 15496 Shaleside Ct
- 16402 Webster Rd
- 14977 Pine Valley Trail Unit C30
- 7428 Pine River Ct Unit C48
