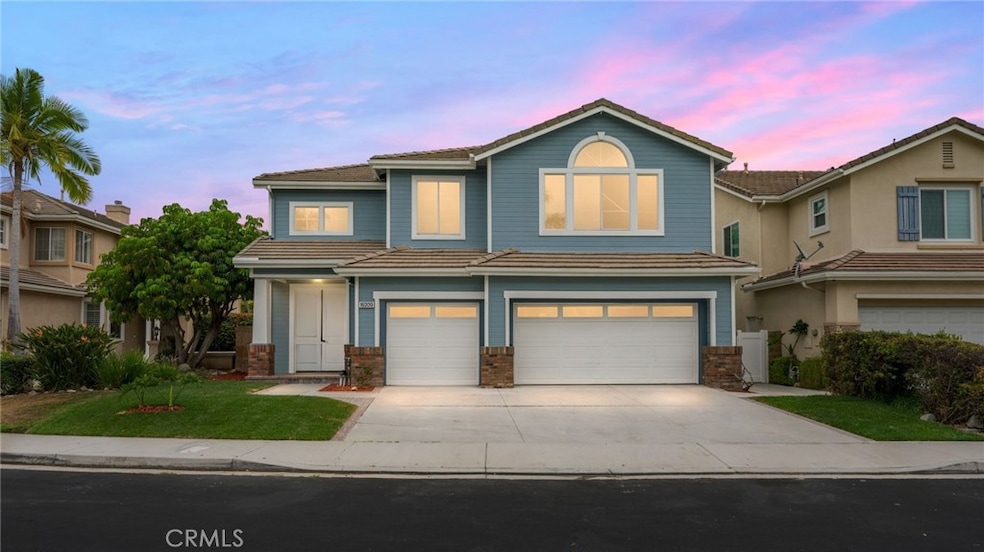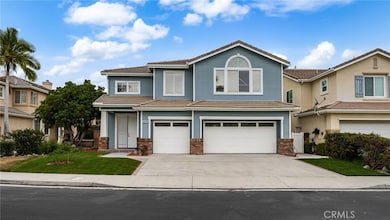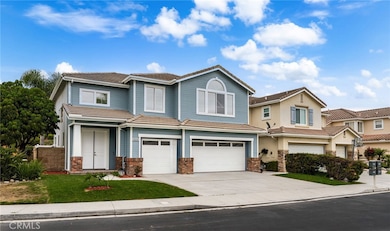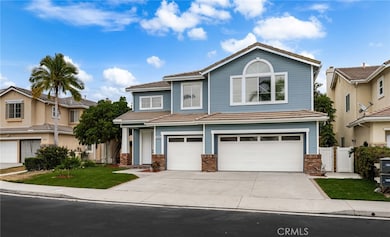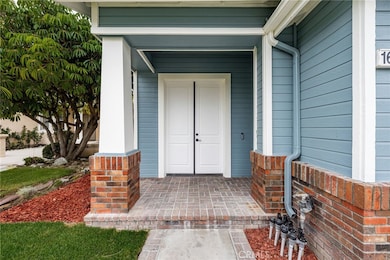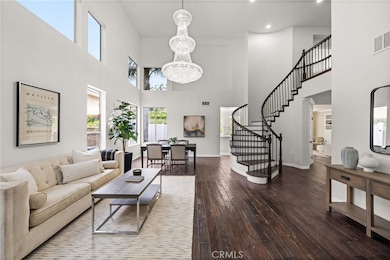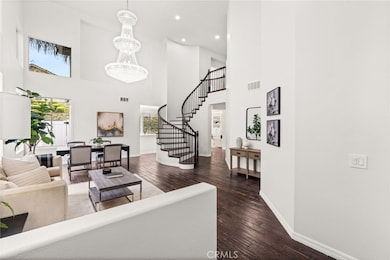16209 Eagleridge Ct La Mirada, CA 90638
Estimated payment $9,405/month
Highlights
- In Ground Pool
- Gated Community
- Cathedral Ceiling
- Eastwood Elementary School Rated A-
- Updated Kitchen
- Main Floor Bedroom
About This Home
BACK ON MARKET!! NEWLY REFINISHED FLOORS. This two-story home is located in the highly desired Hillsborough Collection. Nestled in a tranquil cul-de-sac within a secure gated community, this two-story gem is family living at its best. Step inside to find soaring ceilings and a dazzling chandelier that compliments the formal living room and formal dining room. Beautiful Hickory wood floors have been refinished and give the home a light and natural feel. The completely remodeled kitchen is an entertainers dream with large island, plenty of chic quartz countertop space, brand new soft-close cabinetry, all complimented with gold accents. Downstairs also features a bedroom with closet and a full bathroom with a shower. The beautiful spiral staircase is the center piece of the home (which has also been refinished), leading up to the Primary and 3 additional rooms. The large Primary suite is a retreat with warm wall tones and 2 amazing sized closets, one with shelves and the other a large walk-in. The Primary bath features a relaxing tub and a shower. The 3 additional rooms feature new carpet and are all very spacious. Entire interior has been painted with colors that complement the accents throughout the home. The backyard is perfect for hosting a pool party with a sparkling pool and BBQ setup. High-rated schools are just around the corner, making mornings a breeze. With five bedrooms—including one downstairs—everyone gets their own space. Plus, a three-car garage wraps up this perfect package. (All new electrical outlets, recessed lighting, faucets, doors, baseboards, switches, front sprinkler system, front grass, garbage disposal, sink, downstairs vanity, mirrors)
Listing Agent
Anomaly Real Estate Brokerage Phone: 909-230-2854 License #01874652 Listed on: 06/04/2025
Home Details
Home Type
- Single Family
Est. Annual Taxes
- $15,830
Year Built
- Built in 1996 | Remodeled
Lot Details
- 5,004 Sq Ft Lot
- Cul-De-Sac
- Wrought Iron Fence
- Vinyl Fence
- Brick Fence
- Front Yard Sprinklers
- Private Yard
- Lawn
- Back and Front Yard
- Property is zoned LMR110000-C4*
HOA Fees
- $180 Monthly HOA Fees
Parking
- 3 Car Direct Access Garage
- Parking Available
- Front Facing Garage
- Two Garage Doors
- Driveway
Home Design
- Entry on the 1st floor
- Slab Foundation
- Tile Roof
Interior Spaces
- 2,590 Sq Ft Home
- 2-Story Property
- Wired For Sound
- Crown Molding
- Cathedral Ceiling
- Recessed Lighting
- Double Pane Windows
- Double Door Entry
- Sliding Doors
- Family Room with Fireplace
- Living Room
- Dining Room
- Neighborhood Views
Kitchen
- Updated Kitchen
- Eat-In Kitchen
- Walk-In Pantry
- Built-In Range
- Range Hood
- Dishwasher
- Kitchen Island
- Quartz Countertops
- Self-Closing Drawers and Cabinet Doors
- Utility Sink
- Disposal
Bedrooms and Bathrooms
- 5 Bedrooms | 1 Main Level Bedroom
- Walk-In Closet
- Bathroom on Main Level
- 3 Full Bathrooms
- Dual Vanity Sinks in Primary Bathroom
- Private Water Closet
- Bathtub
- Separate Shower
Laundry
- Laundry Room
- Laundry on upper level
Home Security
- Carbon Monoxide Detectors
- Fire and Smoke Detector
Pool
- In Ground Pool
- In Ground Spa
- Waterfall Pool Feature
- Pool Tile
Outdoor Features
- Concrete Porch or Patio
- Exterior Lighting
- Outdoor Grill
Schools
- La Mirada High School
Utilities
- Central Heating and Cooling System
- Water Heater
Listing and Financial Details
- Tax Lot 179
- Tax Tract Number 51689
- Assessor Parcel Number 8037050048
- $680 per year additional tax assessments
Community Details
Overview
- Hillsborough Collection Association, Phone Number (951) 270-3700
- Socal Property Enterprise HOA
Recreation
- Bike Trail
Security
- Resident Manager or Management On Site
- Card or Code Access
- Gated Community
Map
Home Values in the Area
Average Home Value in this Area
Tax History
| Year | Tax Paid | Tax Assessment Tax Assessment Total Assessment is a certain percentage of the fair market value that is determined by local assessors to be the total taxable value of land and additions on the property. | Land | Improvement |
|---|---|---|---|---|
| 2025 | $15,830 | $1,289,054 | $902,026 | $387,028 |
| 2024 | $15,830 | $1,263,780 | $884,340 | $379,440 |
| 2023 | $15,268 | $1,239,000 | $867,000 | $372,000 |
| 2022 | $11,512 | $925,876 | $373,361 | $552,515 |
| 2021 | $11,349 | $907,723 | $366,041 | $541,682 |
| 2019 | $11,016 | $880,801 | $355,185 | $525,616 |
| 2018 | $10,656 | $863,531 | $348,221 | $515,310 |
| 2016 | $10,224 | $830,000 | $334,700 | $495,300 |
| 2015 | $6,305 | $489,063 | $110,167 | $378,896 |
| 2014 | $5,860 | $479,483 | $108,009 | $371,474 |
Property History
| Date | Event | Price | List to Sale | Price per Sq Ft | Prior Sale |
|---|---|---|---|---|---|
| 10/01/2025 10/01/25 | Price Changed | $1,499,999 | -3.2% | $579 / Sq Ft | |
| 08/27/2025 08/27/25 | For Sale | $1,549,000 | 0.0% | $598 / Sq Ft | |
| 08/17/2025 08/17/25 | Off Market | $1,549,000 | -- | -- | |
| 06/26/2025 06/26/25 | For Sale | $1,549,000 | 0.0% | $598 / Sq Ft | |
| 06/15/2025 06/15/25 | Pending | -- | -- | -- | |
| 06/04/2025 06/04/25 | For Sale | $1,549,000 | +25.0% | $598 / Sq Ft | |
| 08/11/2022 08/11/22 | Sold | $1,239,000 | -3.9% | $478 / Sq Ft | View Prior Sale |
| 07/24/2022 07/24/22 | Pending | -- | -- | -- | |
| 07/05/2022 07/05/22 | For Sale | $1,289,000 | +54.4% | $498 / Sq Ft | |
| 10/02/2015 10/02/15 | Sold | $835,000 | -1.8% | $322 / Sq Ft | View Prior Sale |
| 09/11/2015 09/11/15 | Pending | -- | -- | -- | |
| 08/03/2015 08/03/15 | For Sale | $849,900 | -- | $328 / Sq Ft |
Purchase History
| Date | Type | Sale Price | Title Company |
|---|---|---|---|
| Grant Deed | $1,057,000 | Wfg National Title | |
| Grant Deed | $1,239,000 | Endpoint Title | |
| Grant Deed | $830,000 | None Available | |
| Partnership Grant Deed | $325,500 | First American Title Co |
Mortgage History
| Date | Status | Loan Amount | Loan Type |
|---|---|---|---|
| Previous Owner | $288,700 | No Value Available |
Source: California Regional Multiple Listing Service (CRMLS)
MLS Number: CV25125581
APN: 8037-050-048
- 13621 Freemont Ct
- 16521 Stonehaven Ct Unit 76
- 15920 Alta Vista Dr Unit 2-C
- 2849 Hawks Pointe Dr
- 14111 El Mirador St
- 13556 La Jolla Cir Unit 208H
- 13515 Avenida Santa Tecla Unit 210D
- 13526 La Jolla Cir
- 15956 Alicante Rd
- 13115 Avenida Santa Tecla Unit 311-A
- 14006 Las Puertas St
- 15960 Glazebrook Dr
- 13602 La Jolla Cir Unit B
- 13624 La Jolla Cir Unit F
- 16344 Summershade Dr
- 3054 Colt Way Unit 209
- 2252 Cheyenne Way Unit 83
- 15816 La Pena Ave
- 3110 Cochise Way Unit 91
- 2886 Muir Trail Dr
- 16208 Peppertree Ln
- 16236 Peppertree Ln
- 13759 Francisco Dr
- 16023 Mart Dr
- 2868 Muir Trail Dr
- 1501 S Beach Blvd
- 16061 Placid Dr
- 16124 Rosecrans Ave
- 8621 Hillcrest Rd
- 1841 S Floyd Ct
- 2306 Applewood Cir
- 4724 Madrid Plaza
- 1812 Fairgreen Dr
- 951 S Beach Blvd
- 4938 Argyle Dr
- 2173 Seaview Dr
- 15034 Ocaso Ave
- 8332 Sunnybrook Ave
- 1250 Maple Tree Ct
- 861 Glencliff St Unit 41
