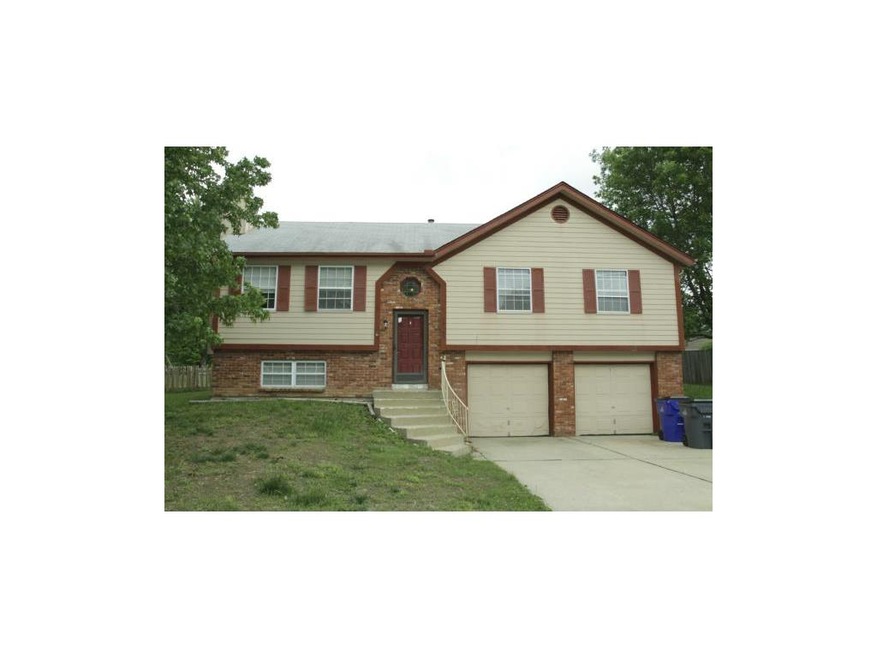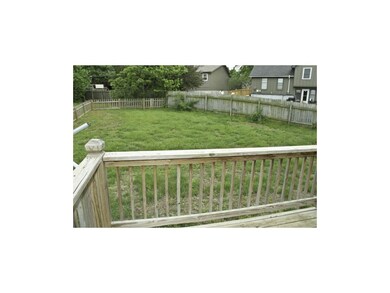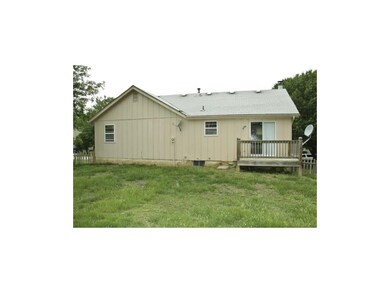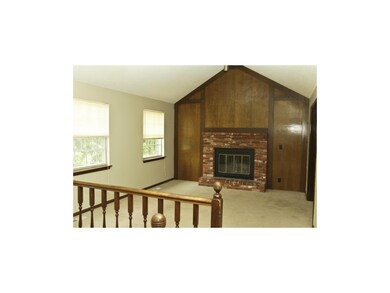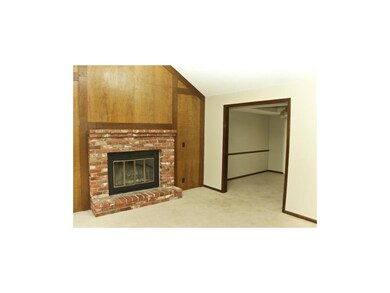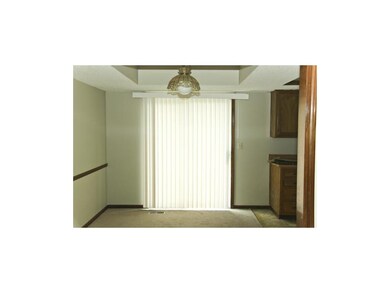
16209 W 124th Cir Olathe, KS 66062
Highlights
- Deck
- Contemporary Architecture
- Granite Countertops
- Olathe East Sr High School Rated A-
- Vaulted Ceiling
- Formal Dining Room
About This Home
As of April 2021This home is located at 16209 W 124th Cir, Olathe, KS 66062 and is currently estimated at $125,000, approximately $114 per square foot. This property was built in 1983. 16209 W 124th Cir is a home located in Johnson County with nearby schools including Countryside Elementary School, Pioneer Trail Middle School, and Olathe East Sr High School.
Last Agent to Sell the Property
Larry Halley
Keller Williams Realty Partners Inc. License #SP00228350 Listed on: 05/04/2012
Home Details
Home Type
- Single Family
Est. Annual Taxes
- $2,022
Year Built
- Built in 1983
Parking
- 2 Car Attached Garage
Home Design
- Contemporary Architecture
- Split Level Home
- Brick Frame
- Composition Roof
Interior Spaces
- Wet Bar: Carpet, Walk-In Closet(s), Linoleum, Shower Over Tub, Ceiling Fan(s), All Carpet, Fireplace
- Built-In Features: Carpet, Walk-In Closet(s), Linoleum, Shower Over Tub, Ceiling Fan(s), All Carpet, Fireplace
- Vaulted Ceiling
- Ceiling Fan: Carpet, Walk-In Closet(s), Linoleum, Shower Over Tub, Ceiling Fan(s), All Carpet, Fireplace
- Skylights
- Wood Burning Fireplace
- Fireplace With Gas Starter
- Shades
- Plantation Shutters
- Drapes & Rods
- Living Room with Fireplace
- Formal Dining Room
- Basement
- Laundry in Basement
Kitchen
- Electric Oven or Range
- Recirculated Exhaust Fan
- Dishwasher
- Granite Countertops
- Laminate Countertops
- Disposal
Flooring
- Wall to Wall Carpet
- Linoleum
- Laminate
- Stone
- Ceramic Tile
- Luxury Vinyl Plank Tile
- Luxury Vinyl Tile
Bedrooms and Bathrooms
- 4 Bedrooms
- Cedar Closet: Carpet, Walk-In Closet(s), Linoleum, Shower Over Tub, Ceiling Fan(s), All Carpet, Fireplace
- Walk-In Closet: Carpet, Walk-In Closet(s), Linoleum, Shower Over Tub, Ceiling Fan(s), All Carpet, Fireplace
- Double Vanity
- Carpet
Outdoor Features
- Deck
- Enclosed patio or porch
Schools
- Countryside Elementary School
- Olathe East High School
Additional Features
- Wood Fence
- Forced Air Heating and Cooling System
Community Details
- Rolling Meadows Subdivision
Listing and Financial Details
- Assessor Parcel Number DP64400000 0216
Ownership History
Purchase Details
Home Financials for this Owner
Home Financials are based on the most recent Mortgage that was taken out on this home.Purchase Details
Home Financials for this Owner
Home Financials are based on the most recent Mortgage that was taken out on this home.Purchase Details
Purchase Details
Purchase Details
Home Financials for this Owner
Home Financials are based on the most recent Mortgage that was taken out on this home.Purchase Details
Purchase Details
Purchase Details
Home Financials for this Owner
Home Financials are based on the most recent Mortgage that was taken out on this home.Similar Homes in Olathe, KS
Home Values in the Area
Average Home Value in this Area
Purchase History
| Date | Type | Sale Price | Title Company |
|---|---|---|---|
| Warranty Deed | -- | Continental Title | |
| Warranty Deed | -- | Continental Title Company | |
| Quit Claim Deed | -- | None Available | |
| Quit Claim Deed | -- | -- | |
| Warranty Deed | -- | Continental Title | |
| Quit Claim Deed | -- | None Available | |
| Warranty Deed | -- | None Available | |
| Interfamily Deed Transfer | -- | -- |
Mortgage History
| Date | Status | Loan Amount | Loan Type |
|---|---|---|---|
| Open | $258,400 | New Conventional | |
| Previous Owner | $168,750 | Commercial | |
| Previous Owner | $97,600 | New Conventional | |
| Previous Owner | $129,993 | New Conventional | |
| Previous Owner | $50,618 | FHA |
Property History
| Date | Event | Price | Change | Sq Ft Price |
|---|---|---|---|---|
| 04/15/2021 04/15/21 | Sold | -- | -- | -- |
| 03/13/2021 03/13/21 | Pending | -- | -- | -- |
| 03/11/2021 03/11/21 | For Sale | $245,000 | +96.0% | $164 / Sq Ft |
| 08/08/2012 08/08/12 | Sold | -- | -- | -- |
| 05/15/2012 05/15/12 | Pending | -- | -- | -- |
| 05/04/2012 05/04/12 | For Sale | $125,000 | -- | $115 / Sq Ft |
Tax History Compared to Growth
Tax History
| Year | Tax Paid | Tax Assessment Tax Assessment Total Assessment is a certain percentage of the fair market value that is determined by local assessors to be the total taxable value of land and additions on the property. | Land | Improvement |
|---|---|---|---|---|
| 2024 | $4,233 | $37,835 | $6,687 | $31,148 |
| 2023 | $3,790 | $33,212 | $5,813 | $27,399 |
| 2022 | $3,773 | $32,119 | $5,813 | $26,306 |
| 2021 | $3,773 | $26,186 | $5,288 | $20,898 |
| 2020 | $3,031 | $24,391 | $4,594 | $19,797 |
| 2019 | $2,899 | $23,184 | $4,594 | $18,590 |
| 2018 | $2,785 | $22,126 | $4,173 | $17,953 |
| 2017 | $2,481 | $19,539 | $3,626 | $15,913 |
| 2016 | $2,264 | $18,308 | $3,626 | $14,682 |
| 2015 | $2,186 | $17,699 | $3,626 | $14,073 |
| 2013 | -- | $16,986 | $3,471 | $13,515 |
Agents Affiliated with this Home
-

Seller's Agent in 2021
Dinesh Gurung
Compass Realty Group
(913) 687-2582
28 in this area
111 Total Sales
-

Buyer's Agent in 2021
Curtis Filer
Heritage House Realty
(816) 260-0617
1 in this area
7 Total Sales
-
L
Seller's Agent in 2012
Larry Halley
Keller Williams Realty Partners Inc.
-

Seller Co-Listing Agent in 2012
Stephanie Halley
Real Broker, LLC
(913) 244-9642
17 in this area
92 Total Sales
Map
Source: Heartland MLS
MLS Number: 1778337
APN: DP64400000-0216
- 16201 W 124th Cir
- 16108 W 125th Terrace
- 16400 W 123rd St
- 16117 W 125th Terrace
- 16128 W 125th Place
- 12508 S Brougham Dr
- 16304 W 126th St
- 16116 W 126th St
- 16305 W 126th Terrace
- 12617 S Locust St
- 15703 W 125th St
- 12400 S Seminole Dr
- 15616 W 123rd Terrace
- 12431 S Blackfoot Dr
- 12405 S Blackfoot Dr
- 17366 S Raintree Dr Unit Bldg J Unit 40
- 17370 S Raintree Dr Unit BLDG J Unit 39
- 17391 S Raintree Dr Unit Bldg K Unit 43
- 17378 S Raintree Dr Unit Bldg J Unit 37
- 17382 S Raintree Dr Unit Bldg 1 Unit 36
