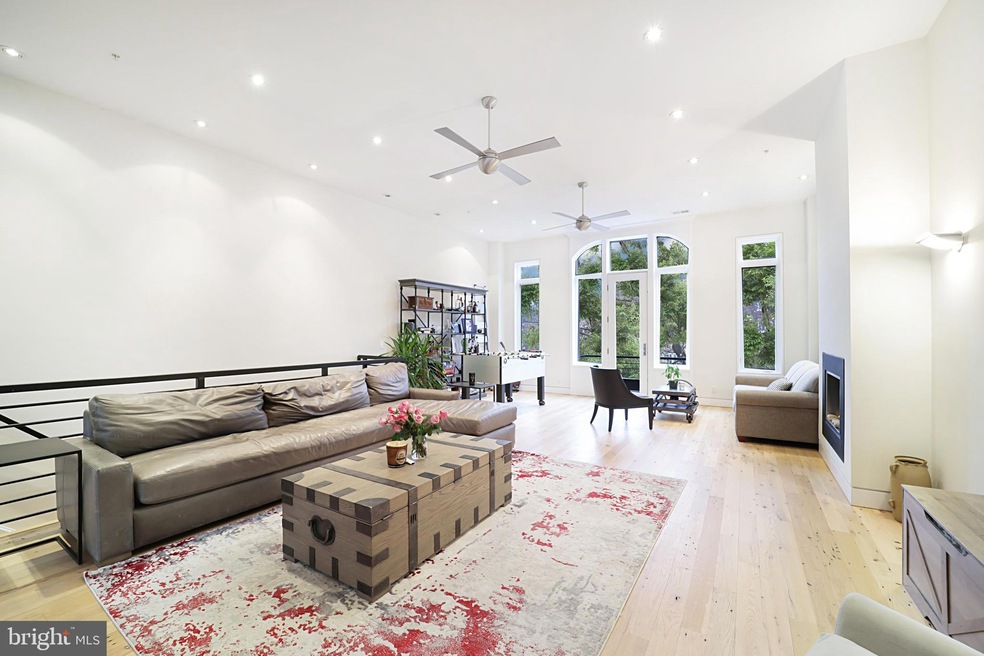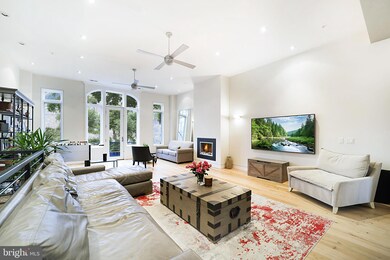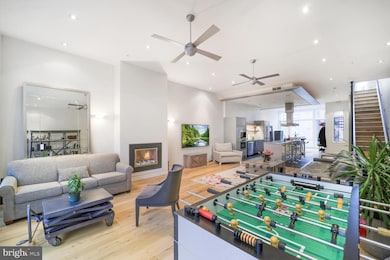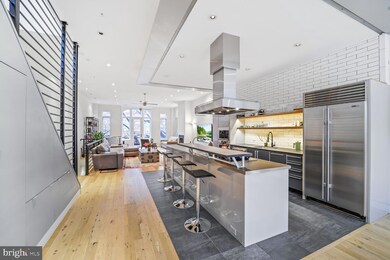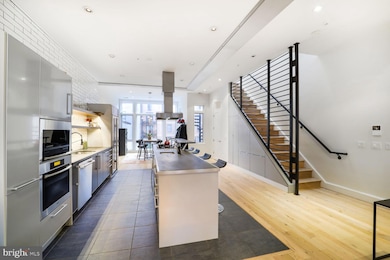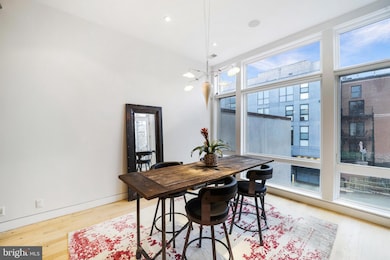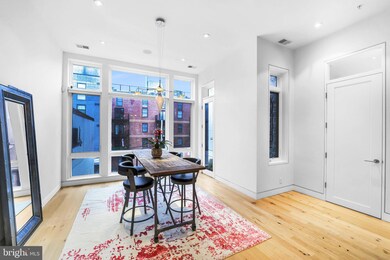1621 12th St NW Unit 2 Washington, DC 20009
Logan Circle NeighborhoodHighlights
- Penthouse
- Contemporary Architecture
- 1 Fireplace
- Gourmet Kitchen
- Wood Flooring
- 1-minute walk to Shaw Dog Park
About This Home
This stunning 2 bedroom, 2.5 bath, over 2000 SF condo with 11 ft ceilings offers turnkey living in the heart of DC. Upon entering, the sunlit living and dining rooms feature soaring ceilings, hardwood floors, and a private balcony off the living space. The adjacent chef’s kitchen is outfitted with top-of-the-line appliances, Fireslate countertops, and ample cabinet space which makes it equipped for hosting events large and small. Upstairs, a spacious primary suite with a second terrace and dual closets adorned with custom built-ins can be found. The primary bath is well-appointed with dual sinks and a large spa-like shower. The generously sized second bedroom is accompanied by a guest bath down the hall. A staircase leads directly to an impressive private rooftop terrace with outdoor kitchen featuring a built-in grill, refrigerator, and sink, plus spectacular city views. One parking space completes this exceptional offering. Conveniently located in Logan Circle, steps to nearby Metro, Whole Foods, restaurants, and nightlife.
Condo Details
Home Type
- Condominium
Est. Annual Taxes
- $10,249
Year Built
- Built in 2006
Parking
- 1 Off-Street Space
Home Design
- Penthouse
- Contemporary Architecture
Interior Spaces
- 2,044 Sq Ft Home
- Property has 3 Levels
- 1 Fireplace
- Wood Flooring
- Gourmet Kitchen
- Washer and Dryer Hookup
Bedrooms and Bathrooms
- 2 Bedrooms
- Soaking Tub
Utilities
- Forced Air Heating and Cooling System
- Electric Water Heater
Listing and Financial Details
- Residential Lease
- Security Deposit $6,400
- 12-Month Lease Term
- Available 4/1/25
- Assessor Parcel Number 0309//2022
Community Details
Overview
- Property has a Home Owners Association
- Low-Rise Condominium
- Old City #2 Subdivision
Pet Policy
- No Pets Allowed
Map
Source: Bright MLS
MLS Number: DCDC2192236
APN: 0309-2022
- 1628 11th St NW Unit 409
- 1616 11th St NW Unit 102
- 1210 R St NW Unit B15
- 1550 11th St NW Unit 410
- 1215 Q St NW
- 1115 Rhode Island Ave NW
- 1513 Vermont Ave NW
- 1708 1/2 10th St NW
- 1604 13th St NW
- 1008 Rhode Island Ave NW Unit B
- 1112 Rhode Island Ave NW
- 1526 10th St NW
- 1309 R St NW Unit 1
- 1317 Corcoran St NW
- 1516 10th St NW Unit 102
- 1311 R St NW
- 1510 10th St NW
- 930 French St NW Unit 2
- 1326 R St NW Unit 1
- 1319 R St NW Unit 2100
