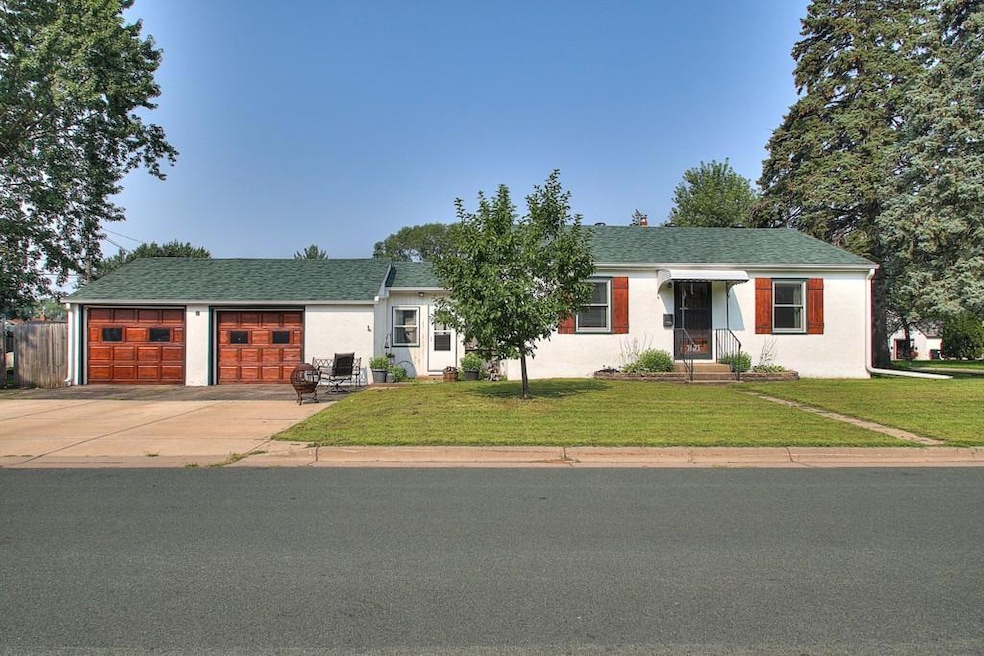
Estimated payment $1,688/month
Highlights
- Deck
- No HOA
- Eat-In Kitchen
- 1 Fireplace
- 2 Car Attached Garage
- 5-minute walk to Carl E Bonnell Fields
About This Home
Affordable One-Level Living in a Great Anoka Neighborhood.
This charming and affordable one-level home offers comfortable living with room to expand in the full basement. Featuring 2 bedrooms, one up and one down, with Full bath up and 1/4 bath down, including a spacious main level primary bedroom with a walk-in closet. Enjoy peace of mind with quality updates including a newer roof, water heater, and Andersen windows.
The cozy breezeway with a gas fireplace is perfect for your-round use, and the attached 2-car garage adds everyday convenience. Step outside to a fully privacy-fenced backyard with a 10x12 storage shed-ideal for outdoor projects or extra storage. Located in a well-kept Anoka neighborhood close to parks, schools, and shopping, this home is a perfect fit for first-time buyers or those looking to downsize.
Home Details
Home Type
- Single Family
Est. Annual Taxes
- $2,109
Year Built
- Built in 1950
Lot Details
- 6,621 Sq Ft Lot
- Lot Dimensions are 45x135
- Privacy Fence
- Wood Fence
Parking
- 2 Car Attached Garage
Interior Spaces
- 1-Story Property
- 1 Fireplace
- Family Room
- Living Room
- Partially Finished Basement
- Basement Fills Entire Space Under The House
Kitchen
- Eat-In Kitchen
- Range
Bedrooms and Bathrooms
- 2 Bedrooms
Outdoor Features
- Deck
- Breezeway
Utilities
- Forced Air Heating and Cooling System
- 100 Amp Service
- Cable TV Available
Community Details
- No Home Owners Association
- Map Of Anoka Slaughter Brisbin Subdivision
Listing and Financial Details
- Assessor Parcel Number 073124130134
Map
Home Values in the Area
Average Home Value in this Area
Tax History
| Year | Tax Paid | Tax Assessment Tax Assessment Total Assessment is a certain percentage of the fair market value that is determined by local assessors to be the total taxable value of land and additions on the property. | Land | Improvement |
|---|---|---|---|---|
| 2025 | $2,133 | $217,300 | $67,000 | $150,300 |
| 2024 | $2,133 | $215,600 | $67,000 | $148,600 |
| 2023 | $1,914 | $217,500 | $67,000 | $150,500 |
| 2022 | $1,789 | $215,600 | $55,200 | $160,400 |
| 2021 | $1,705 | $181,500 | $52,000 | $129,500 |
| 2020 | $1,718 | $170,300 | $48,000 | $122,300 |
| 2019 | $1,667 | $165,300 | $44,500 | $120,800 |
| 2018 | $1,529 | $157,300 | $0 | $0 |
| 2017 | $1,452 | $142,000 | $0 | $0 |
| 2016 | $1,413 | $128,800 | $0 | $0 |
| 2015 | $1,345 | $128,800 | $43,500 | $85,300 |
| 2014 | -- | $103,200 | $27,000 | $76,200 |
Property History
| Date | Event | Price | Change | Sq Ft Price |
|---|---|---|---|---|
| 08/15/2025 08/15/25 | Pending | -- | -- | -- |
| 08/01/2025 08/01/25 | For Sale | $278,000 | -- | $202 / Sq Ft |
Purchase History
| Date | Type | Sale Price | Title Company |
|---|---|---|---|
| Interfamily Deed Transfer | -- | Executive Title | |
| Personal Reps Deed | $62,000 | -- |
Mortgage History
| Date | Status | Loan Amount | Loan Type |
|---|---|---|---|
| Open | $117,063 | VA | |
| Closed | $60,428 | FHA |
Similar Homes in Anoka, MN
Source: NorthstarMLS
MLS Number: 6765546
APN: 07-31-24-13-0134
- 1704 7th Ave
- 1718 7th Ave
- 834 Brisbin St
- 909 Madison St
- 916 Adams St
- xxxx Washington St
- 742 Washington St
- 524 Madison St
- 948 Monroe St
- 740 Southview Dr Unit 7
- 1038 Madison St
- 1224 8th Ln
- 608 School St
- 721 Harrison St
- 12370 Wedgewood Place NW
- 1612 2nd Ave
- 713 Polk St
- 319 Polk St
- 2508 Mill Ave
- 6xx Pierce St






