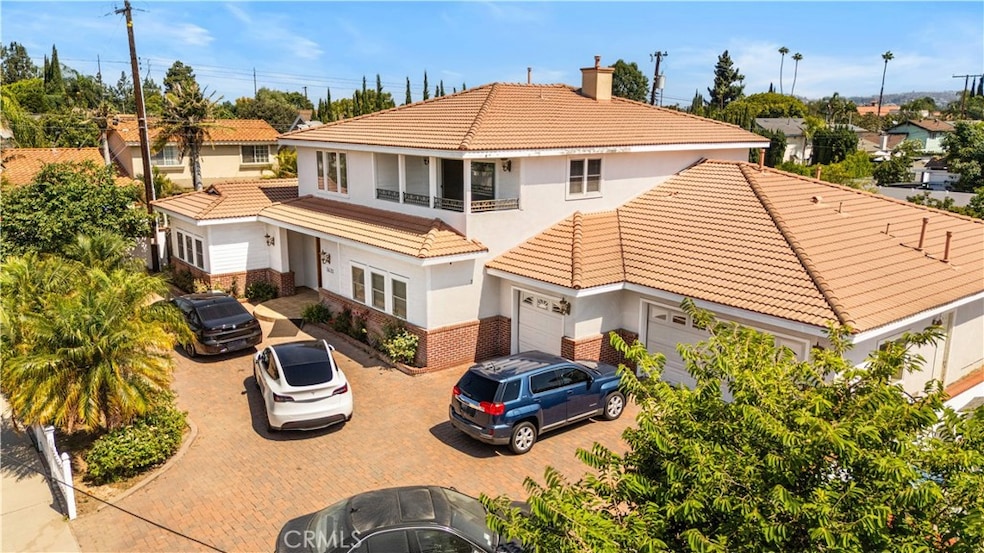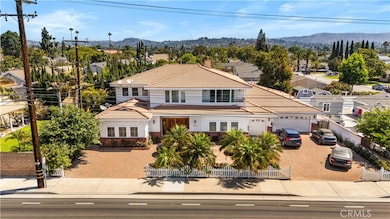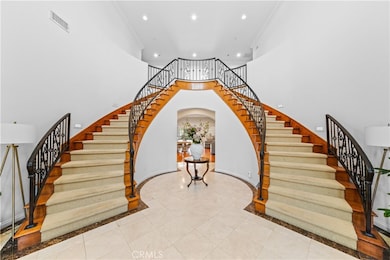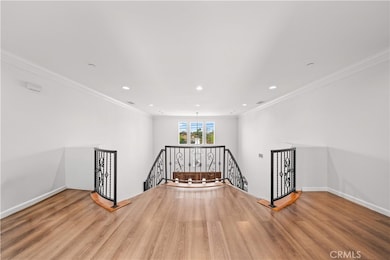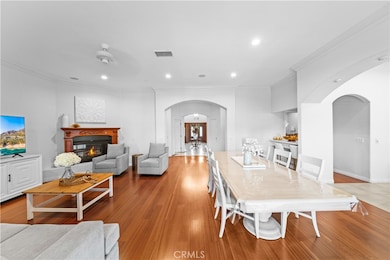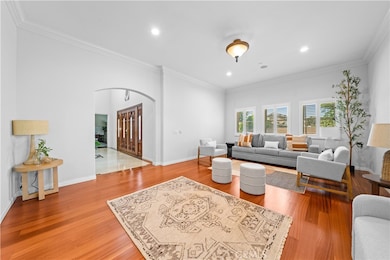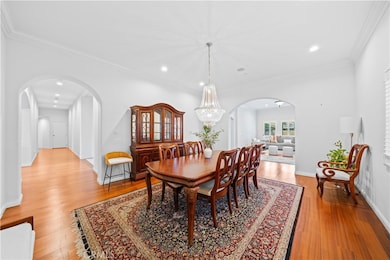1621 Bryan Ave Tustin, CA 92780
Estimated payment $20,492/month
Highlights
- Primary Bedroom Suite
- Open Floorplan
- View of Hills
- Red Hill Elementary School Rated A-
- Dual Staircase
- 4-minute walk to Pine Tree Park
About This Home
Welcome to 1621 Bryan Ave- A Luxury custom-built estate designed with elegance, scale, and modern functionality, this impressive two-story residence offers the perfect blend of luxury and comfort—ideal for multi-generational living, large gatherings, or anyone who values space, quality, and thoughtful design. The moment you enter, the home’s grand presence becomes clear. A dramatic dual staircase, soaring ceilings, and oversized windows create a stunning first impression while allowing natural light to flow throughout. The open yet well-balanced layout features 6 spacious bedrooms and 5.5 bathrooms, offering exceptional comfort and privacy for residents and guests alike. Two private balconies—one in front and one at the rear—extend the living space outdoors, providing peaceful spots for morning coffee, fresh air, or quiet evening relaxation. The luxurious primary suite serves as a true sanctuary, complete with a private sauna, deep soaking tub, dual vanities, generous closets, and direct balcony access. It’s the perfect retreat for unwinding at the end of the day. At the heart of the home, the newly remodeled chef’s kitchen stands out with quartz countertops, custom white shaker cabinets, an oversized Sub-Zero refrigerator, and a spacious walk-in pantry. This kitchen is designed for both serious cooking and effortless entertaining, seamlessly connecting to the family and dining areas. The backyard continues to impress with a large patio and beautifully landscaped space ideal for barbecues, outdoor dining, or simply enjoying Southern California’s year-round sunshine. Additional highlights include RV access, an extended driveway, a 3-car garage, crown molding, recessed lighting, abundant storage, and a flexible floor plan ready to adapt to your lifestyle needs. Located in the acclaimed Tustin Unified School District and just minutes from shopping, dining, parks, and major freeways, this home offers convenience without compromising privacy or charm. Move-in ready and meticulously maintained, this rare estate delivers the scale, upgrades, and curb appeal that today’s buyers are seeking. Don’t miss the opportunity to own one of Tustin’s standout properties—schedule your private tour and experience this exceptional home for yourself.
Listing Agent
Alta Realty Group CA, Inc Brokerage Phone: 310-228-7528 License #02104389 Listed on: 12/03/2025

Home Details
Home Type
- Single Family
Est. Annual Taxes
- $13,102
Year Built
- Built in 2003
Lot Details
- 0.28 Acre Lot
- Level Lot
Parking
- 3 Car Direct Access Garage
- Parking Available
- Brick Driveway
Home Design
- Entry on the 1st floor
Interior Spaces
- 5,523 Sq Ft Home
- 2-Story Property
- Open Floorplan
- Dual Staircase
- Crown Molding
- High Ceiling
- Recessed Lighting
- Formal Entry
- Family Room with Fireplace
- Family Room Off Kitchen
- Living Room with Fireplace
- Dining Room with Fireplace
- Home Office
- Views of Hills
Kitchen
- Open to Family Room
- Eat-In Kitchen
- Breakfast Bar
- Walk-In Pantry
- Butlers Pantry
- Convection Oven
- Six Burner Stove
- Built-In Range
- Freezer
- Dishwasher
- Kitchen Island
- Granite Countertops
- Built-In Trash or Recycling Cabinet
- Disposal
Bedrooms and Bathrooms
- 6 Bedrooms | 3 Main Level Bedrooms
- Primary Bedroom on Main
- Primary Bedroom Suite
- Walk-In Closet
- Dual Vanity Sinks in Primary Bathroom
- Soaking Tub
- Bathtub with Shower
- Walk-in Shower
- Closet In Bathroom
Laundry
- Laundry Room
- Dryer
- Washer
Outdoor Features
- Balcony
- Patio
- Outdoor Grill
Utilities
- Central Heating and Cooling System
- Cable TV Available
Additional Features
- Accessible Parking
- Urban Location
Community Details
- No Home Owners Association
Listing and Financial Details
- Legal Lot and Block 14 / 12
- Tax Tract Number 361
- Assessor Parcel Number 10333130
- $527 per year additional tax assessments
Map
Home Values in the Area
Average Home Value in this Area
Tax History
| Year | Tax Paid | Tax Assessment Tax Assessment Total Assessment is a certain percentage of the fair market value that is determined by local assessors to be the total taxable value of land and additions on the property. | Land | Improvement |
|---|---|---|---|---|
| 2025 | $13,102 | $1,204,733 | $400,154 | $804,579 |
| 2024 | $13,102 | $1,181,111 | $392,308 | $788,803 |
| 2023 | $12,798 | $1,157,952 | $384,615 | $773,337 |
| 2022 | $12,622 | $1,135,248 | $377,074 | $758,174 |
| 2021 | $12,366 | $1,112,989 | $369,681 | $743,308 |
| 2020 | $12,303 | $1,101,577 | $365,890 | $735,687 |
| 2019 | $11,993 | $1,079,978 | $358,716 | $721,262 |
| 2018 | $11,796 | $1,058,802 | $351,682 | $707,120 |
| 2017 | $11,588 | $1,038,042 | $344,787 | $693,255 |
| 2016 | $11,379 | $1,017,689 | $338,027 | $679,662 |
| 2015 | $11,392 | $1,002,403 | $332,950 | $669,453 |
| 2014 | $11,095 | $982,768 | $326,428 | $656,340 |
Property History
| Date | Event | Price | List to Sale | Price per Sq Ft |
|---|---|---|---|---|
| 12/03/2025 12/03/25 | For Sale | $3,699,000 | -- | $670 / Sq Ft |
Purchase History
| Date | Type | Sale Price | Title Company |
|---|---|---|---|
| Administrators Deed | $300,000 | South Coast Title |
Mortgage History
| Date | Status | Loan Amount | Loan Type |
|---|---|---|---|
| Closed | $210,000 | No Value Available |
Source: California Regional Multiple Listing Service (CRMLS)
MLS Number: OC25269706
APN: 103-331-30
- 13722 Red Hill Ave Unit 20
- 13722 Red Hill Ave Unit 54
- 13691 Red Hill Ave
- 1370 San Juan St
- 2042 Seminole
- 1125 E 1st St
- 12911 Dean St
- 12941 Keith Place
- 1782 Nisson Rd Unit 67
- 1042 San Juan St
- 14032 Woodlawn Ave
- 1062 Walnut St Unit C
- 1091 Bonita St
- 1301 Cameo Dr
- 1881 Mitchell Ave Unit 63
- 1777 Mitchell Ave Unit 29
- 74 Seville St Unit 74
- 101 Malaga St
- 12745 Keith Place
- 1112 1114 Napa St
- 13341 Cromwell Dr
- 13722 Red Hill Ave Unit 50
- 1431 Mauna Loa Rd
- 1762 San Juan St Unit 15
- 13162 Silver Birch Dr
- 13843 Tustin East Dr
- 1220 Bryan Ave
- 2182 Avocado Dr
- 13332 Tiburon Way
- 12972 Woodlawn Ave
- 1470 Kenneth Dr
- 1412 Nisson Rd
- 13800 Parkcenter Ln
- 14160 Redhill Ave
- 1099 Bonita St Unit 2
- 1081 Wass St
- 2505 San Simon St
- 14445 Red Hill Ave
- 1192 Mitchell Ave Unit 7
- 13211 Myford Rd
