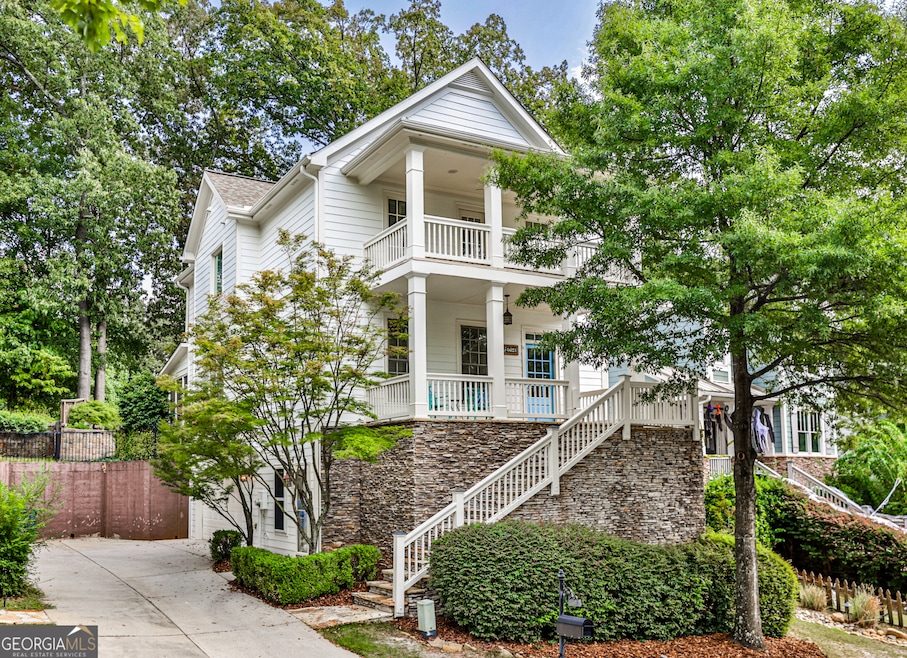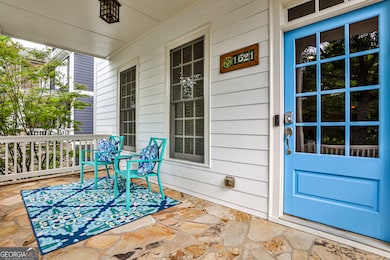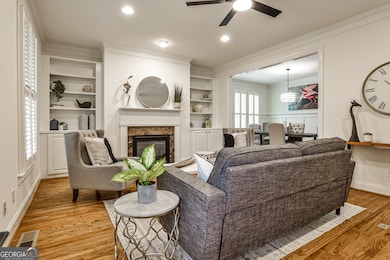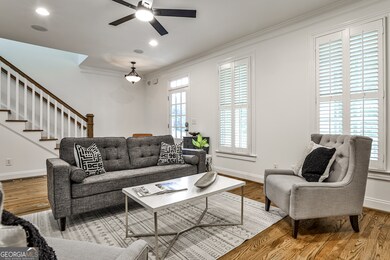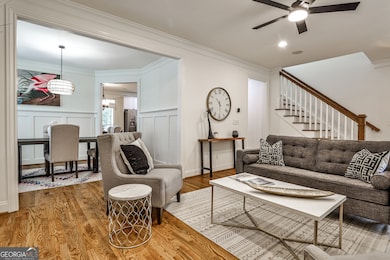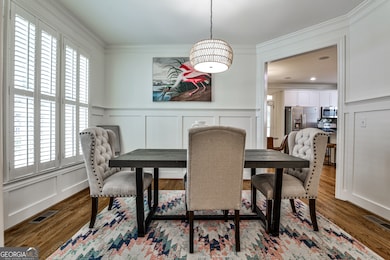1621 Duncan Dr NW Atlanta, GA 30318
Hills Park NeighborhoodEstimated payment $4,428/month
Highlights
- Fitness Center
- Craftsman Architecture
- Deck
- North Atlanta High School Rated A
- Clubhouse
- Wood Flooring
About This Home
Welcome home to this beautiful Craftsman, perfectly situated on a cul-de-sac in the highly sought-after Westside community of Dupont Commons. From the inviting front porch to the thoughtfully updated interiors, this residence offers a rare blend of craftsmanship, comfort, and convenience. The main level boasts an open floor plan designed for everyday living and entertaining. Features include hardwood floors, plantation shutters, and built-in bookcases framing a cozy fireplace. The kitchen is a true highlight with a large island with counter seating, an eat-in area, and a custom pantry with exceptional storage. Just beyond, a back porch, Trex deck, and fenced backyard provide ideal spaces for play, cookouts or relaxing outdoors. Upstairs, the spacious primary suite offers two custom closets and direct access to a private porch, the perfect spot for morning coffee. Two additional bedrooms and a full bath complete the upper level. The finished lower level adds even more versatility, with space for a guest suite, office, or workout room plus a full bath. Recent updates include fresh interior and exterior paint and new carpet upstairs,and durable LVT flooring on lower level making this home truly move-in ready. Dupont Commons is one of Atlanta's most desirable intown neighborhoods, offering exceptional amenities including a clubhouse, pool, fitness center, fire pits, playground, and green spaces. The location is unbeatable with easy access to I-75/85, Buckhead, Vinings, and Downtown. Popular dining and entertainment options such as Star Provisions, Bacchanalia, Nuevo Laredo, Fox Bros, Scofflaw Brewery, Chattahoochee Food Works, Westside Park, and Top Golf are just minutes away.
Listing Agent
Origins Real Estate of Georgia Brokerage Phone: (404) 932-3717 License #217766 Listed on: 09/25/2025
Home Details
Home Type
- Single Family
Est. Annual Taxes
- $7,660
Year Built
- Built in 2006
Lot Details
- 4,792 Sq Ft Lot
- Cul-De-Sac
- Privacy Fence
- Back Yard Fenced
- Grass Covered Lot
Parking
- Garage
Home Design
- Craftsman Architecture
- Traditional Architecture
- Composition Roof
- Stone Siding
- Stone
Interior Spaces
- 3-Story Property
- Bookcases
- High Ceiling
- Ceiling Fan
- Double Pane Windows
- Plantation Shutters
- Living Room with Fireplace
- Formal Dining Room
- Screened Porch
- Pull Down Stairs to Attic
Kitchen
- Breakfast Area or Nook
- Breakfast Bar
- Walk-In Pantry
- Microwave
- Dishwasher
- Solid Surface Countertops
- Disposal
Flooring
- Wood
- Carpet
- Tile
Bedrooms and Bathrooms
- Double Vanity
- Soaking Tub
- Separate Shower
Laundry
- Laundry Room
- Laundry in Kitchen
Finished Basement
- Exterior Basement Entry
- Finished Basement Bathroom
- Natural lighting in basement
Outdoor Features
- Deck
Location
- Property is near schools
- Property is near shops
Schools
- Bolton Elementary School
- Sutton Middle School
- North Atlanta High School
Utilities
- Central Heating and Cooling System
- Heating System Uses Natural Gas
- Underground Utilities
- 220 Volts
- Phone Available
- Cable TV Available
Listing and Financial Details
- Tax Lot 148
Community Details
Overview
- Property has a Home Owners Association
- Association fees include insurance, ground maintenance, reserve fund, swimming
- Dupont Commons Subdivision
Amenities
- Clubhouse
Recreation
- Community Playground
- Fitness Center
- Community Pool
- Park
Map
Home Values in the Area
Average Home Value in this Area
Tax History
| Year | Tax Paid | Tax Assessment Tax Assessment Total Assessment is a certain percentage of the fair market value that is determined by local assessors to be the total taxable value of land and additions on the property. | Land | Improvement |
|---|---|---|---|---|
| 2025 | $6,115 | $256,000 | $89,840 | $166,160 |
| 2023 | $11,140 | $256,000 | $89,840 | $166,160 |
| 2022 | $9,489 | $229,200 | $57,440 | $171,760 |
| 2021 | $6,728 | $207,120 | $47,680 | $159,440 |
| 2020 | $6,031 | $197,320 | $37,520 | $159,800 |
| 2019 | $486 | $193,800 | $36,840 | $156,960 |
| 2018 | $6,490 | $189,280 | $36,000 | $153,280 |
| 2017 | $5,252 | $150,400 | $27,680 | $122,720 |
| 2016 | $5,237 | $149,720 | $27,680 | $122,040 |
| 2015 | $5,724 | $149,720 | $27,680 | $122,040 |
| 2014 | $4,530 | $128,800 | $41,360 | $87,440 |
Property History
| Date | Event | Price | List to Sale | Price per Sq Ft |
|---|---|---|---|---|
| 09/25/2025 09/25/25 | For Sale | $719,000 | -- | $255 / Sq Ft |
Purchase History
| Date | Type | Sale Price | Title Company |
|---|---|---|---|
| Deed | $432,600 | -- |
Mortgage History
| Date | Status | Loan Amount | Loan Type |
|---|---|---|---|
| Open | $346,008 | New Conventional |
Source: Georgia MLS
MLS Number: 10612780
APN: 17-0229-LL-271-7
- 1613 Dupont Commons Dr NW
- 1647 Dupont Commons Dr NW
- 1808 Ellen St NW
- 1882 Francis Ave NW
- 1900 Francis Ave NW
- 1660 Gilstrap Ln NW
- 1814 Alma St NW
- 1697 Barfield Run NW
- 1638 Gilstrap Ln NW
- 1612 Gilstrap Ln NW
- 1721 Marietta Rd NW
- 1940 Maritime Way
- 1837 Brooks Dr NW
- 1914 Coal Place
- 1671 Laurel Ave NW
- 1953 Haley Walk
- 1677 Barfield Run NW
- 1705 Barfield Run NW
- 1366 Dupont Park NW
- 1429 Dupont Commons Cir NW
- 1429 Dupont Commons Cir NW
- 1950 Westside Blvd NW
- 2200 Marietta Blvd NW
- 1967 Sumter St NW
- 2048 Bolton Dr
- 2232 Dunseath Ave NW Unit 309
- 1391 Collier Rd NW Unit 2211
- 1391 Collier Rd NW Unit 3207
- 1391 Collier Rd NW
- 2167 Bolton Dr NW Unit 1232
- 2167 Bolton Dr NW Unit 1630
- 1807 Brandsford St NW
- 1955 La Dawn Ln NW
- 1160 Ansel Ln NW
- 2142 Abner Place NW
- 2167 Bolton Dr NW
