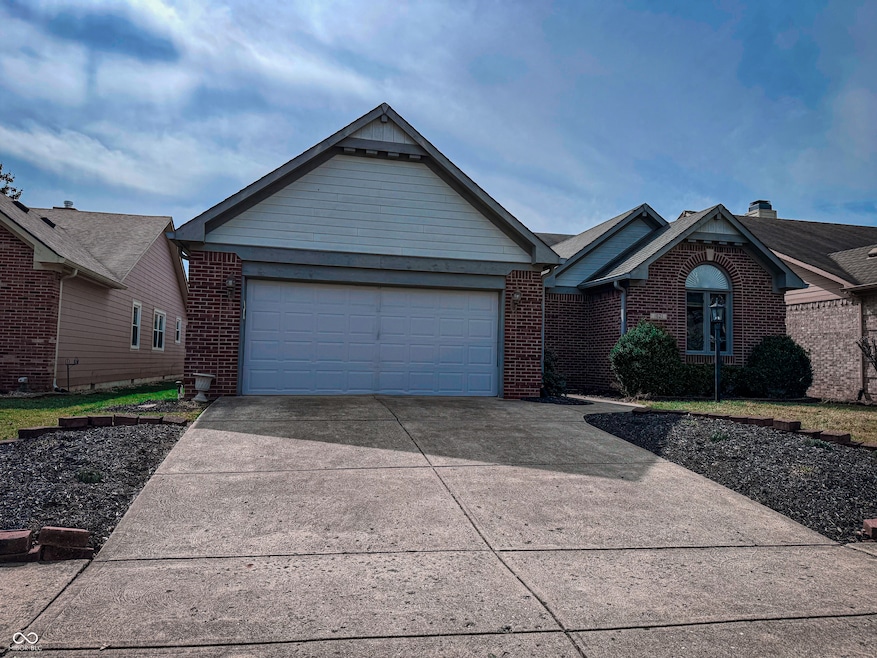
1621 Foxmere Blvd Greenwood, IN 46142
Highlights
- Two Way Fireplace
- Ranch Style House
- Formal Dining Room
- North Grove Elementary School Rated A
- Wood Flooring
- Skylights
About This Home
As of March 2025Entered in BLC by seller's agent for comp purposes only.
Last Agent to Sell the Property
MIBOR REALTOR® Association Brokerage Email: noreply@mibor.com Listed on: 01/21/2025
Home Details
Home Type
- Single Family
Est. Annual Taxes
- $2,516
Year Built
- Built in 1990
Lot Details
- 6,098 Sq Ft Lot
- Landscaped with Trees
HOA Fees
- $23 Monthly HOA Fees
Parking
- 2 Car Attached Garage
Home Design
- Ranch Style House
- Traditional Architecture
- Brick Exterior Construction
- Slab Foundation
- Cement Siding
Interior Spaces
- 1,623 Sq Ft Home
- Woodwork
- Paddle Fans
- Skylights
- Two Way Fireplace
- Gas Log Fireplace
- Window Screens
- Entrance Foyer
- Great Room with Fireplace
- Formal Dining Room
- Sump Pump
- Pull Down Stairs to Attic
- Fire and Smoke Detector
Kitchen
- Eat-In Kitchen
- Gas Oven
- Built-In Microwave
- Dishwasher
- Kitchen Island
- Disposal
Flooring
- Wood
- Carpet
- Vinyl
Bedrooms and Bathrooms
- 3 Bedrooms
- 2 Full Bathrooms
Laundry
- Laundry on main level
- Dryer
- Washer
Outdoor Features
- Screened Patio
Utilities
- Forced Air Heating System
- Heating System Uses Gas
- Gas Water Heater
Community Details
- Association fees include home owners, maintenance, management
- Foxmoor Subdivision
- Property managed by Foxmoore
Listing and Financial Details
- Tax Lot 36
- Assessor Parcel Number 410325032050000041
- Seller Concessions Not Offered
Ownership History
Purchase Details
Home Financials for this Owner
Home Financials are based on the most recent Mortgage that was taken out on this home.Purchase Details
Home Financials for this Owner
Home Financials are based on the most recent Mortgage that was taken out on this home.Purchase Details
Home Financials for this Owner
Home Financials are based on the most recent Mortgage that was taken out on this home.Similar Homes in Greenwood, IN
Home Values in the Area
Average Home Value in this Area
Purchase History
| Date | Type | Sale Price | Title Company |
|---|---|---|---|
| Warranty Deed | -- | None Listed On Document | |
| Warranty Deed | -- | -- | |
| Warranty Deed | -- | Mvp Title |
Mortgage History
| Date | Status | Loan Amount | Loan Type |
|---|---|---|---|
| Open | $213,400 | New Conventional | |
| Previous Owner | $156,120 | FHA | |
| Previous Owner | $98,000 | Credit Line Revolving | |
| Previous Owner | $80,000 | New Conventional | |
| Previous Owner | $60,000 | Credit Line Revolving |
Property History
| Date | Event | Price | Change | Sq Ft Price |
|---|---|---|---|---|
| 03/14/2025 03/14/25 | Sold | $220,000 | 0.0% | $136 / Sq Ft |
| 01/21/2025 01/21/25 | Pending | -- | -- | -- |
| 01/21/2025 01/21/25 | For Sale | $220,000 | +38.4% | $136 / Sq Ft |
| 09/12/2017 09/12/17 | Sold | $159,000 | 0.0% | $98 / Sq Ft |
| 07/31/2017 07/31/17 | Price Changed | $159,000 | -5.9% | $98 / Sq Ft |
| 06/29/2017 06/29/17 | For Sale | $169,000 | -- | $104 / Sq Ft |
Tax History Compared to Growth
Tax History
| Year | Tax Paid | Tax Assessment Tax Assessment Total Assessment is a certain percentage of the fair market value that is determined by local assessors to be the total taxable value of land and additions on the property. | Land | Improvement |
|---|---|---|---|---|
| 2024 | $2,516 | $251,600 | $58,400 | $193,200 |
| 2023 | $2,516 | $251,600 | $58,400 | $193,200 |
| 2022 | $2,148 | $214,800 | $44,000 | $170,800 |
| 2021 | $2,033 | $203,300 | $44,000 | $159,300 |
| 2020 | $1,853 | $185,300 | $40,000 | $145,300 |
| 2019 | $1,651 | $170,100 | $32,200 | $137,900 |
| 2018 | $1,508 | $161,600 | $32,200 | $129,400 |
| 2017 | $1,462 | $152,400 | $32,200 | $120,200 |
| 2016 | $3,002 | $150,100 | $26,700 | $123,400 |
| 2014 | $2,855 | $146,000 | $26,700 | $119,300 |
| 2013 | $2,855 | $146,000 | $26,700 | $119,300 |
Agents Affiliated with this Home
-
Non-BLC Member
N
Seller's Agent in 2025
Non-BLC Member
MIBOR REALTOR® Association
(317) 956-1912
-
Kathleen Kiel

Buyer's Agent in 2025
Kathleen Kiel
CENTURY 21 Scheetz
(317) 412-5414
4 in this area
37 Total Sales
-

Seller's Agent in 2017
Mark Bosler
-

Buyer's Agent in 2017
Jacquelyn Anderson
Trendify Realty
(317) 523-0257
5 in this area
53 Total Sales
Map
Source: MIBOR Broker Listing Cooperative®
MLS Number: 22026996
APN: 41-03-25-032-050.000-041
- 1425 Winding Trail Cir
- 562 Covered Bridge Rd
- 439 Pleasantview Dr
- 601 Shady Ln
- 555 Echo Bend Blvd
- 535 Butterfly Cir
- 862 J McCool
- 811 J McCool Way
- 955 J McCool Way
- 1111 Cambridge Dr
- 1041 Lincoln Park East Dr
- 00 N State Road 135
- 1469 W County Line Rd
- 69 Stoneybrook Dr
- 212 Westridge Blvd
- 912 Ramblin Rd
- 286 N Greenbriar Dr
- 1206 Rosengarten Dr
- 1255 Easy St
- 1260 Lincoln Park Blvd

