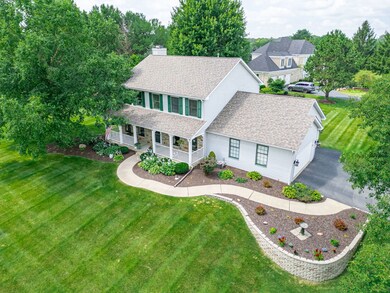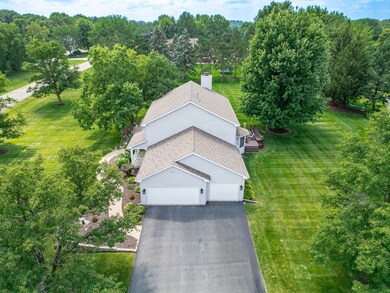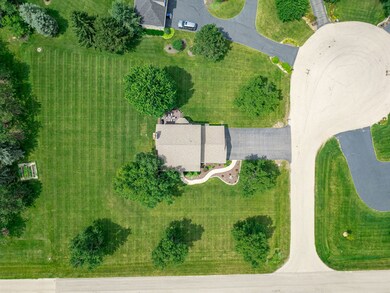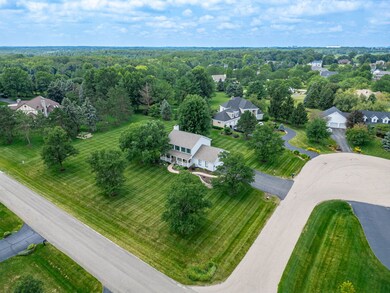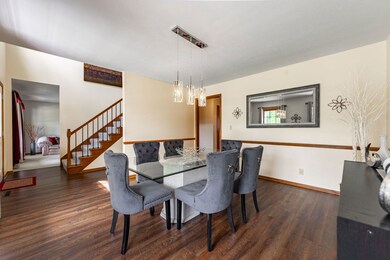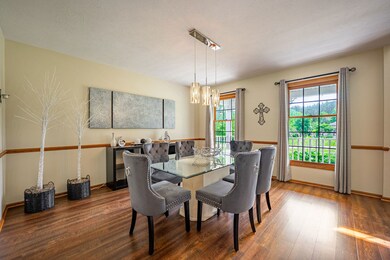
1621 Kirby Ct Belvidere, IL 61008
Highlights
- Recreation Room
- 3 Car Attached Garage
- Forced Air Heating and Cooling System
About This Home
As of October 2024Hot Property! Fabulous 4 bedroom, 3 full bath 2 story in beautiful Aberdeen on almost 1 acre. Covered front porch, deck off kitchen. Living room with fireplace, formal dining room, eat in kitchen with granite, pantry and planning center. 6 panel doors, French doors connecting the living room to the family room. Master suite with cathedral ceiling, whirlpool and separate shower, double vanity and large walk in closet. Finished basement with egress window, laundry area and folding table plus additional storage. The 3 car garage is heated and cooled. Beautiful landscaping. Convenient to I-90, Mercy, Aberdeen Park and sports center.
Last Agent to Sell the Property
Dickerson & Nieman Realtors - Rockford License #475126473

Home Details
Home Type
- Single Family
Est. Annual Taxes
- $9,244
Year Built
- Built in 1996
Lot Details
- Lot Dimensions are 225 x 236 x 170 x 190
Parking
- 3 Car Attached Garage
Interior Spaces
- 3,129 Sq Ft Home
- 2-Story Property
- Recreation Room
Bedrooms and Bathrooms
- 4 Bedrooms
- 4 Potential Bedrooms
- 3 Full Bathrooms
Finished Basement
- English Basement
- Basement Fills Entire Space Under The House
Utilities
- Forced Air Heating and Cooling System
- Heating System Uses Natural Gas
- Community Well
- Shared Septic
Ownership History
Purchase Details
Home Financials for this Owner
Home Financials are based on the most recent Mortgage that was taken out on this home.Map
Similar Homes in Belvidere, IL
Home Values in the Area
Average Home Value in this Area
Purchase History
| Date | Type | Sale Price | Title Company |
|---|---|---|---|
| Special Warranty Deed | $198,000 | -- |
Mortgage History
| Date | Status | Loan Amount | Loan Type |
|---|---|---|---|
| Open | $376,650 | Construction |
Property History
| Date | Event | Price | Change | Sq Ft Price |
|---|---|---|---|---|
| 10/01/2024 10/01/24 | Sold | $418,500 | -0.8% | $134 / Sq Ft |
| 08/31/2024 08/31/24 | Pending | -- | -- | -- |
| 08/02/2024 08/02/24 | For Sale | $422,000 | +113.1% | $135 / Sq Ft |
| 11/06/2013 11/06/13 | Sold | $198,000 | -5.7% | $75 / Sq Ft |
| 10/14/2013 10/14/13 | Pending | -- | -- | -- |
| 09/17/2013 09/17/13 | Price Changed | $209,900 | -4.5% | $80 / Sq Ft |
| 08/29/2013 08/29/13 | Price Changed | $219,900 | -4.3% | $84 / Sq Ft |
| 07/23/2013 07/23/13 | Price Changed | $229,900 | -6.1% | $87 / Sq Ft |
| 06/24/2013 06/24/13 | For Sale | $244,900 | -- | $93 / Sq Ft |
Tax History
| Year | Tax Paid | Tax Assessment Tax Assessment Total Assessment is a certain percentage of the fair market value that is determined by local assessors to be the total taxable value of land and additions on the property. | Land | Improvement |
|---|---|---|---|---|
| 2023 | $9,955 | $113,749 | $13,387 | $100,362 |
| 2022 | $7,594 | $95,381 | $13,387 | $81,994 |
| 2021 | $7,410 | $93,165 | $13,387 | $79,778 |
| 2020 | $7,645 | $90,876 | $13,387 | $77,489 |
| 2019 | $7,650 | $89,428 | $13,387 | $76,041 |
| 2018 | $7,662 | $303,459 | $230,941 | $72,518 |
| 2017 | $7,407 | $87,322 | $13,608 | $73,714 |
| 2016 | $7,130 | $80,899 | $13,522 | $67,377 |
| 2015 | $6,809 | $75,290 | $17,850 | $57,440 |
| 2014 | $3,242 | $75,377 | $17,850 | $57,527 |
Source: Midwest Real Estate Data (MRED)
MLS Number: 12128272
APN: 05-05-201-010
- 12112 Laurel Ln
- 12379 Cameron Ct
- 12725 Ashfield Rd
- 11920 Hunterston Dr
- 12616 New York St
- 12620 New York St
- 12321 Lakeview Dr
- 12309 Lakeview Dr
- 12628 New York St
- 11065 Covington Place
- 1859 Winding Creek Dr
- 2693 Orth Rd
- 873 Olson Spring Close
- 173 Callaway Cove
- 12169 Ayrshire Ln
- 10277 Creekside Place
- 136 Callaway Cove
- 3187 Pheasant Ln
- 2551 Newbury Ln
- 2571 Newbury Ln

