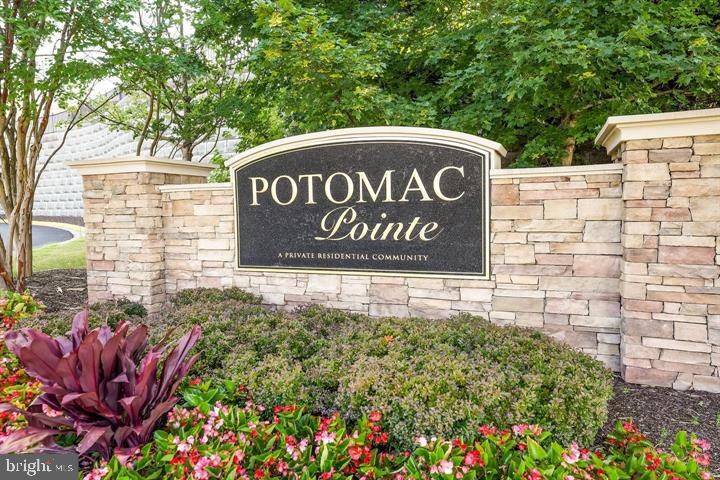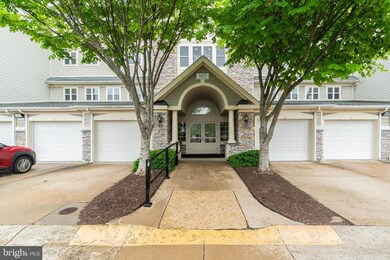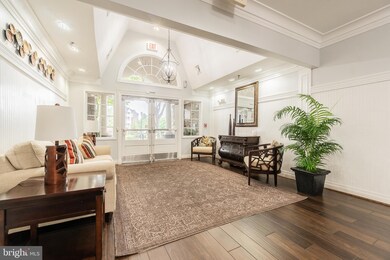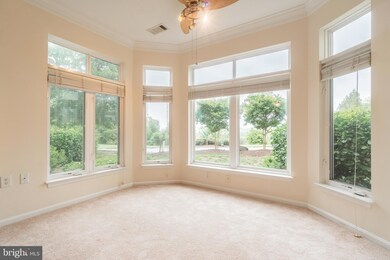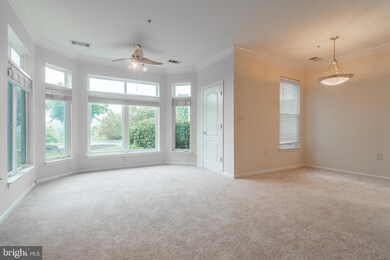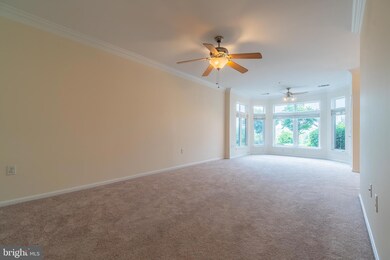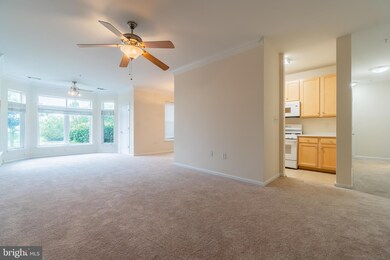
1621 Ladue Ct Unit 106 Woodbridge, VA 22191
Marumsco Woods NeighborhoodHighlights
- Fitness Center
- Clubhouse
- Main Floor Bedroom
- Gated Community
- Contemporary Architecture
- Garden View
About This Home
As of August 2024PRICE IMPROVEMENT $360,000!! SELLER IS VERY MOTIVATED TO SELL!! Welcome to your dream home in the heart of a secure gated community! This well maintained 2-bedroom, 2-bathroom condo offers an unparalleled living experience. Step inside to discover a spacious living room and dining room combination adorned with a wall of windows that flood the space with natural light. The galley kitchen boasts gas cooking and opens into a cozy breakfast room, perfect for enjoying morning coffee. The primary bedroom is a true retreat, featuring a patio for enjoying serene outdoor views, an extra-large walk-in closet, and a luxurious en-suite bathroom complete with I a separate shower, soaking tub, and double sink vanity with quartz countertops. Carpeting installed just six months ago adds comfort and warmth to the living spaces, while ceiling fans ensure year-round comfort. Bring the outside in with beautiful bay windows that provide a picturesque backdrop to your daily life. Additional features include an extra storage closet and a secured building entry for peace of mind. Outside, the well-kept grounds of the community offer a serene environment for relaxation and recreation. Enjoy the abundance of amenities that this gated community has to offer, including a clubhouse, swimming pool, exercise room, tennis courts, walking path, meeting room, business center, walking path, dog park, playground, and more. Don't miss your chance to experience luxurious living at its finest—schedule a showing today! Plus, the VRE train station is just 7 minutes away for commuters, providing seamless access to transportation options. Also, The association is involved in many green initiatives and is committed to increasing its positive environmental impact and innovating environmentally friendly lifestyle solutions for its residents.
Property Details
Home Type
- Condominium
Est. Annual Taxes
- $2,567
Year Built
- Built in 2005
Lot Details
- Backs To Open Common Area
- Vinyl Fence
- Landscaped
- No Through Street
- Property is in very good condition
HOA Fees
- $393 Monthly HOA Fees
Home Design
- Contemporary Architecture
Interior Spaces
- 1,401 Sq Ft Home
- Property has 1 Level
- Crown Molding
- Ceiling height of 9 feet or more
- Ceiling Fan
- Double Pane Windows
- Window Treatments
- Transom Windows
- Window Screens
- Insulated Doors
- Combination Dining and Living Room
- Garden Views
- Security Gate
Kitchen
- Galley Kitchen
- Breakfast Room
- Gas Oven or Range
- Self-Cleaning Oven
- Built-In Microwave
- Dishwasher
- Disposal
Flooring
- Carpet
- Laminate
- Ceramic Tile
Bedrooms and Bathrooms
- 2 Main Level Bedrooms
- En-Suite Primary Bedroom
- En-Suite Bathroom
- Walk-In Closet
- 2 Full Bathrooms
- Bathtub with Shower
- Walk-in Shower
Laundry
- Laundry on main level
- Dryer
- Washer
Parking
- Assigned parking located at #96
- Private Parking
- Lighted Parking
- Paved Parking
- Parking Lot
- Off-Street Parking
- Parking Space Conveys
- 1 Assigned Parking Space
- Unassigned Parking
- Secure Parking
Accessible Home Design
- Level Entry For Accessibility
Outdoor Features
- Patio
- Exterior Lighting
- Play Equipment
Utilities
- Forced Air Heating and Cooling System
- Vented Exhaust Fan
- Natural Gas Water Heater
- Cable TV Available
Listing and Financial Details
- Assessor Parcel Number 8390-87-6697.01
Community Details
Overview
- Association fees include common area maintenance, exterior building maintenance, fiber optics available, insurance, lawn maintenance, management, pool(s), recreation facility, reserve funds, road maintenance, security gate, sewer, snow removal, trash, water
- $75 Other One-Time Fees
- Low-Rise Condominium
- Potomac Pointe Condominium Condos
- Potomac Pointe Subdivision, Susquehanna Floorplan
- Potomac Pointe Condo Community
Amenities
- Fax or Copying Available
- Picnic Area
- Common Area
- Clubhouse
- Game Room
- Community Center
- Meeting Room
- Party Room
- Recreation Room
- 1 Elevator
- Community Storage Space
Recreation
- Tennis Courts
- Community Playground
- Fitness Center
- Community Pool
- Community Spa
- Jogging Path
Pet Policy
- Limit on the number of pets
- Pet Size Limit
- Dogs and Cats Allowed
Security
- Security Service
- Gated Community
- Fire and Smoke Detector
- Fire Sprinkler System
Ownership History
Purchase Details
Home Financials for this Owner
Home Financials are based on the most recent Mortgage that was taken out on this home.Purchase Details
Home Financials for this Owner
Home Financials are based on the most recent Mortgage that was taken out on this home.Similar Homes in Woodbridge, VA
Home Values in the Area
Average Home Value in this Area
Purchase History
| Date | Type | Sale Price | Title Company |
|---|---|---|---|
| Deed | $360,000 | Cardinal Title | |
| Special Warranty Deed | $222,900 | -- |
Mortgage History
| Date | Status | Loan Amount | Loan Type |
|---|---|---|---|
| Open | $324,000 | New Conventional | |
| Previous Owner | $151,798 | New Conventional | |
| Previous Owner | $178,300 | New Conventional |
Property History
| Date | Event | Price | Change | Sq Ft Price |
|---|---|---|---|---|
| 08/06/2024 08/06/24 | Sold | $360,000 | 0.0% | $257 / Sq Ft |
| 06/11/2024 06/11/24 | Price Changed | $360,000 | -5.0% | $257 / Sq Ft |
| 06/03/2024 06/03/24 | Price Changed | $379,000 | -2.8% | $271 / Sq Ft |
| 05/24/2024 05/24/24 | For Sale | $390,000 | 0.0% | $278 / Sq Ft |
| 08/30/2022 08/30/22 | Rented | $1,900 | 0.0% | -- |
| 08/14/2022 08/14/22 | For Rent | $1,900 | +28.8% | -- |
| 12/17/2013 12/17/13 | Rented | $1,475 | 0.0% | -- |
| 12/17/2013 12/17/13 | Under Contract | -- | -- | -- |
| 11/27/2013 11/27/13 | For Rent | $1,475 | -6.3% | -- |
| 10/02/2012 10/02/12 | Rented | $1,575 | 0.0% | -- |
| 10/02/2012 10/02/12 | Under Contract | -- | -- | -- |
| 09/26/2012 09/26/12 | For Rent | $1,575 | -- | -- |
Tax History Compared to Growth
Tax History
| Year | Tax Paid | Tax Assessment Tax Assessment Total Assessment is a certain percentage of the fair market value that is determined by local assessors to be the total taxable value of land and additions on the property. | Land | Improvement |
|---|---|---|---|---|
| 2024 | $2,606 | $262,000 | $100,800 | $161,200 |
| 2023 | $2,491 | $239,400 | $91,700 | $147,700 |
| 2022 | $2,584 | $233,300 | $89,000 | $144,300 |
| 2021 | $2,597 | $210,500 | $80,200 | $130,300 |
| 2020 | $2,942 | $189,800 | $72,900 | $116,900 |
| 2019 | $2,899 | $187,000 | $72,200 | $114,800 |
| 2018 | $2,134 | $176,700 | $70,800 | $105,900 |
| 2017 | $2,034 | $162,200 | $64,900 | $97,300 |
| 2016 | $1,971 | $158,500 | $63,000 | $95,500 |
| 2015 | $1,718 | $151,400 | $60,000 | $91,400 |
| 2014 | $1,718 | $134,500 | $53,100 | $81,400 |
Agents Affiliated with this Home
-
Michelle Williams

Seller's Agent in 2024
Michelle Williams
MMK REALTY, LLC.
(703) 862-1118
1 in this area
41 Total Sales
-
Pat Santiago

Buyer's Agent in 2024
Pat Santiago
Samson Properties
(571) 217-2177
2 in this area
74 Total Sales
-
David Norod
D
Seller Co-Listing Agent in 2022
David Norod
W J D Management
(703) 677-4839
14 Total Sales
-
Katie Easterbrook
K
Buyer's Agent in 2022
Katie Easterbrook
Samson Properties
(571) 426-5991
31 Total Sales
-

Buyer's Agent in 2013
Shirley Nelson
Keller Williams Realty
(703) 357-9401
-
Charlotte Pryor

Buyer's Agent in 2012
Charlotte Pryor
Weichert Corporate
(571) 239-3092
14 Total Sales
Map
Source: Bright MLS
MLS Number: VAPW2071064
APN: 8390-87-6697.01
- 1332 Cranes Bill Way
- 1422 Bird Watch Ct
- 1323 Rail Stop Dr
- 1328 Rail Stop Dr
- 15648 Avocet Loop
- 15590 Grade Line Place
- 15500 Smoke Box Way
- 1398 Rail Stop Dr
- 15415 Michigan Rd
- 15516 Wigeon Way
- 15213 Michigan Rd
- 15201 Michigan Rd
- 16254 Neabsco Beach Way
- 1421 Maryland Ave
- 15030 Alabama Ave
- 15368 Blacksmith Terrace
- 16028 Kings Mountain Rd
- 15327 Blacksmith Terrace
- 1506 Maryland Ave
- 15017 Alaska Rd
