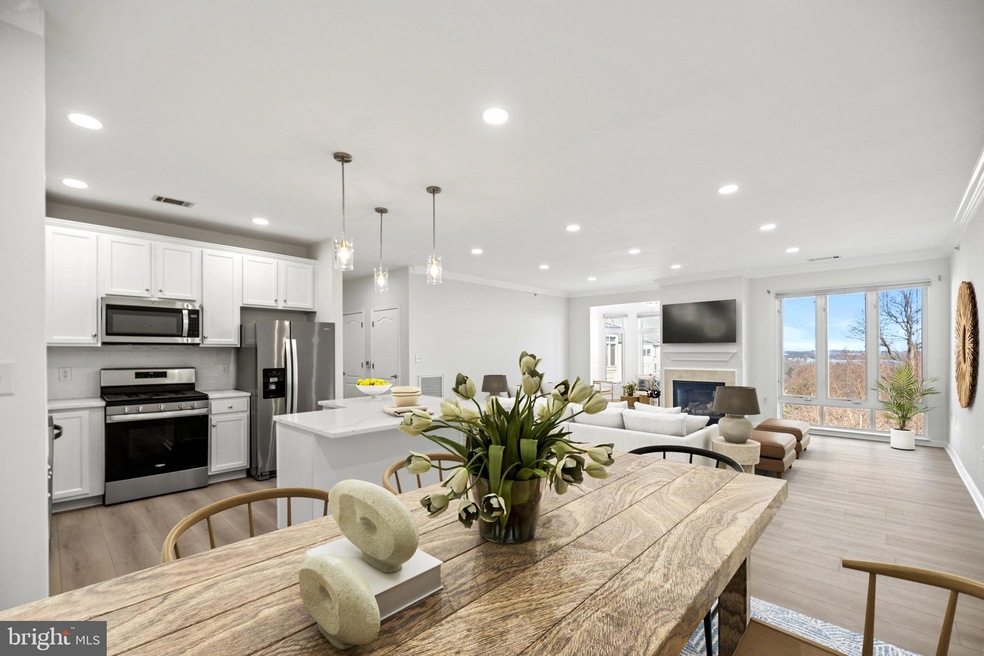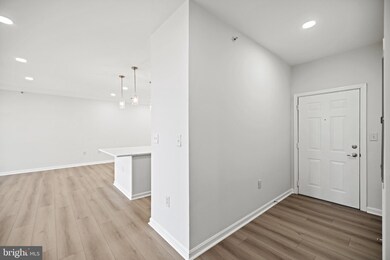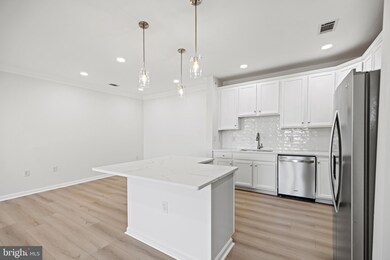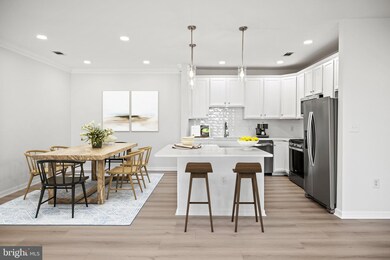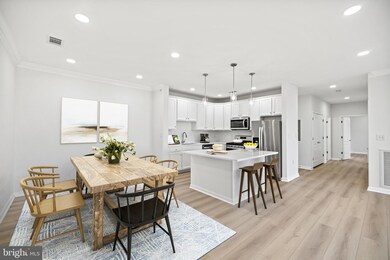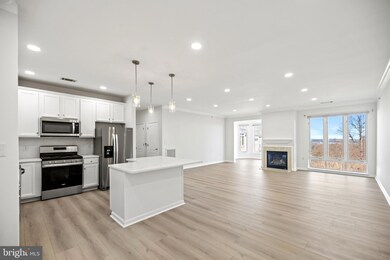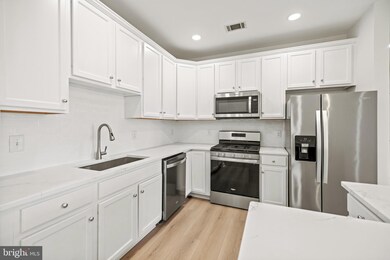
1621 Ladue Ct Unit 403 Woodbridge, VA 22191
Marumsco Woods NeighborhoodHighlights
- Fitness Center
- River View
- Contemporary Architecture
- Gated Community
- Open Floorplan
- Backs to Trees or Woods
About This Home
As of March 2025Welcome to your dream penthouse! This beautiful, completely renovated 2 BR / 2BA condo offers an unparalleled living experience. Inside you’ll find a bright and inviting open floor plan, perfect for entertaining and connection, featuring tall windows with AMAZING views of the Potomac River, and new floors throughout. The gourmet kitchen features stainless steel appliances with a gas range, white cabinets, a kitchen island with storage, and quartz countertops! The living room is just off the kitchen and features a gas fireplace and crown molding. The adjacent sunroom provides 2 walls of windows and tree top and water views! The primary bedroom is an owner’s retreat, featuring a spa-like en-suite bathroom, complete with a shower stall with glass door, double vanities, and a linen closet. Completing this dreamy bedroom is a balcony and 2 closets, one of which is a large walk-in. The secondary bedroom is of good size and features ample closet space. The home offers plenty of storage space: a large entry closet, an extra wide hall closet with shelving, plus a separate storage closet just moments from the unit (on the same floor), perfect for housing your seasonal items! The home also includes a second full BA, and a full-size, side-by-side washer and dryer. Recent upgrades include a new HVAC system (2024), renovated bathrooms (2024), new core luxury vinyl plan flooring with cork pad (2024), new paint, new quartz countertops and backsplash, and newer stainless-steel appliances (2022). There is so much to love, including the community! Potomac Pointe is an amenity-rich, luxury gated-community offering walking / jogging paths with scenic views and a clubhouse that features a pool, gym, business center, community room, and billiard’s room. Completing this amazing community is a playground, EV charging station, secure-entry and elevatored buildings! Parking is a breeze with 1 assigned parking and 1 guest parking space or take a quick 7-minute stroll to the VRE train station for seamless access to various transportation options. Ideally located just minutes to Historic Occoquan (boutique shops and restaurants), the Stonebridge Potomac Town Center (Wegmans, Apple Store and premium restaurants) and Potomac Mills Mall (200+ stores and factory outlets), and nearby to I-95 for access to Quantico and the Pentagon, and proximity to Fort Belvoir, too! Style, Location and Convenience - you CAN have it all! Welcome Home!
Last Agent to Sell the Property
Homes By Owner, Inc. License #0225025177 Listed on: 02/14/2025
Property Details
Home Type
- Condominium
Est. Annual Taxes
- $3,849
Year Built
- Built in 2005
Lot Details
- Backs to Trees or Woods
HOA Fees
- $565 Monthly HOA Fees
Property Views
- River
- Scenic Vista
Home Design
- Contemporary Architecture
- Stone Siding
- Vinyl Siding
Interior Spaces
- 1,689 Sq Ft Home
- Property has 1 Level
- Open Floorplan
- Crown Molding
- Ceiling Fan
- Recessed Lighting
- Gas Fireplace
- Window Treatments
- Dining Area
Kitchen
- Breakfast Area or Nook
- Gas Oven or Range
- Built-In Microwave
- Dishwasher
- Stainless Steel Appliances
- Kitchen Island
- Upgraded Countertops
Bedrooms and Bathrooms
- 2 Main Level Bedrooms
- Walk-In Closet
- 2 Full Bathrooms
Laundry
- Dryer
- Washer
Home Security
Parking
- Parking Lot
- 1 Assigned Parking Space
Accessible Home Design
- Accessible Elevator Installed
- No Interior Steps
Outdoor Features
- Balcony
- Playground
- Play Equipment
Utilities
- Forced Air Heating and Cooling System
- Natural Gas Water Heater
Listing and Financial Details
- Assessor Parcel Number 8390-88-6801.04
Community Details
Overview
- Association fees include all ground fee, common area maintenance, exterior building maintenance, insurance, management, parking fee, pool(s), reserve funds, security gate, sewer, snow removal, trash, water
- Low-Rise Condominium
- Potomac Pointe Condo Community
- Potomac Pointe Condomini Subdivision
Amenities
- Common Area
- Game Room
- Community Center
- Party Room
- Community Storage Space
Recreation
- Fitness Center
- Community Pool
- Jogging Path
Pet Policy
- Limit on the number of pets
- Pet Size Limit
Security
- Gated Community
- Fire Sprinkler System
Ownership History
Purchase Details
Home Financials for this Owner
Home Financials are based on the most recent Mortgage that was taken out on this home.Purchase Details
Purchase Details
Home Financials for this Owner
Home Financials are based on the most recent Mortgage that was taken out on this home.Similar Homes in the area
Home Values in the Area
Average Home Value in this Area
Purchase History
| Date | Type | Sale Price | Title Company |
|---|---|---|---|
| Deed | $435,000 | Old Republic National Title In | |
| Special Warranty Deed | -- | None Available | |
| Warranty Deed | $357,279 | -- |
Mortgage History
| Date | Status | Loan Amount | Loan Type |
|---|---|---|---|
| Open | $421,950 | New Conventional | |
| Previous Owner | $238,940 | Stand Alone Refi Refinance Of Original Loan | |
| Previous Owner | $285,800 | New Conventional | |
| Previous Owner | $35,700 | Credit Line Revolving |
Property History
| Date | Event | Price | Change | Sq Ft Price |
|---|---|---|---|---|
| 03/26/2025 03/26/25 | Sold | $435,000 | +1.2% | $258 / Sq Ft |
| 03/05/2025 03/05/25 | Pending | -- | -- | -- |
| 02/14/2025 02/14/25 | For Sale | $429,900 | 0.0% | $255 / Sq Ft |
| 02/15/2022 02/15/22 | Rented | $1,975 | -1.0% | -- |
| 01/30/2022 01/30/22 | Under Contract | -- | -- | -- |
| 01/17/2022 01/17/22 | Price Changed | $1,995 | +3.6% | $1 / Sq Ft |
| 01/04/2022 01/04/22 | Price Changed | $1,925 | -3.8% | $1 / Sq Ft |
| 12/22/2021 12/22/21 | Price Changed | $2,000 | -10.1% | $1 / Sq Ft |
| 12/06/2021 12/06/21 | For Rent | $2,225 | +39.1% | -- |
| 03/28/2015 03/28/15 | Rented | $1,599 | +6.7% | -- |
| 03/16/2015 03/16/15 | Under Contract | -- | -- | -- |
| 03/12/2015 03/12/15 | For Rent | $1,499 | -- | -- |
Tax History Compared to Growth
Tax History
| Year | Tax Paid | Tax Assessment Tax Assessment Total Assessment is a certain percentage of the fair market value that is determined by local assessors to be the total taxable value of land and additions on the property. | Land | Improvement |
|---|---|---|---|---|
| 2024 | $3,764 | $378,500 | $121,600 | $256,900 |
| 2023 | $3,598 | $345,800 | $110,500 | $235,300 |
| 2022 | $3,733 | $337,100 | $107,300 | $229,800 |
| 2021 | $3,722 | $304,400 | $96,700 | $207,700 |
| 2020 | $4,295 | $277,100 | $87,900 | $189,200 |
| 2019 | $4,224 | $272,500 | $87,000 | $185,500 |
| 2018 | $3,450 | $285,700 | $85,300 | $200,400 |
| 2017 | $3,244 | $262,500 | $78,300 | $184,200 |
| 2016 | $3,147 | $256,900 | $76,000 | $180,900 |
| 2015 | $2,739 | $245,400 | $72,400 | $173,000 |
| 2014 | $2,739 | $218,100 | $64,000 | $154,100 |
Agents Affiliated with this Home
-
Lawrence Lessin

Seller's Agent in 2025
Lawrence Lessin
Homes By Owner, Inc.
(301) 355-6104
3 in this area
662 Total Sales
-
Meg Czapiewski

Buyer's Agent in 2025
Meg Czapiewski
EXP Realty, LLC
(571) 264-1867
6 in this area
458 Total Sales
-
Renee Conrad

Buyer Co-Listing Agent in 2025
Renee Conrad
EXP Realty, LLC
(703) 705-1212
2 in this area
169 Total Sales
-
Emma Artis

Seller's Agent in 2022
Emma Artis
Coldwell Banker (NRT-Southeast-MidAtlantic)
(703) 201-6695
2 in this area
23 Total Sales
-
Zemede Bezuneh

Seller's Agent in 2015
Zemede Bezuneh
Z Realtor LLC
(703) 539-5596
21 Total Sales
-
Shannan Prioleau

Buyer's Agent in 2015
Shannan Prioleau
Weichert Corporate
(571) 409-4034
13 Total Sales
Map
Source: Bright MLS
MLS Number: VAPW2087370
APN: 8390-88-6801.04
- 1601 Ladue Ct Unit 402
- 1332 Cranes Bill Way
- 1422 Bird Watch Ct
- 15590 Grade Line Place
- 15500 Smoke Box Way
- 1398 Rail Stop Dr
- 15538 Smoke Box Way
- 15415 Michigan Rd
- 15516 Wigeon Way
- 15213 Michigan Rd
- 15201 Michigan Rd
- 16254 Neabsco Beach Way
- 1421 Maryland Ave
- 15312 Postillion Terrace
- 15369 Grist Mill Terrace
- 15030 Alabama Ave
- 15368 Blacksmith Terrace
- 16028 Kings Mountain Rd
- 1506 Maryland Ave
- 15017 Alaska Rd
