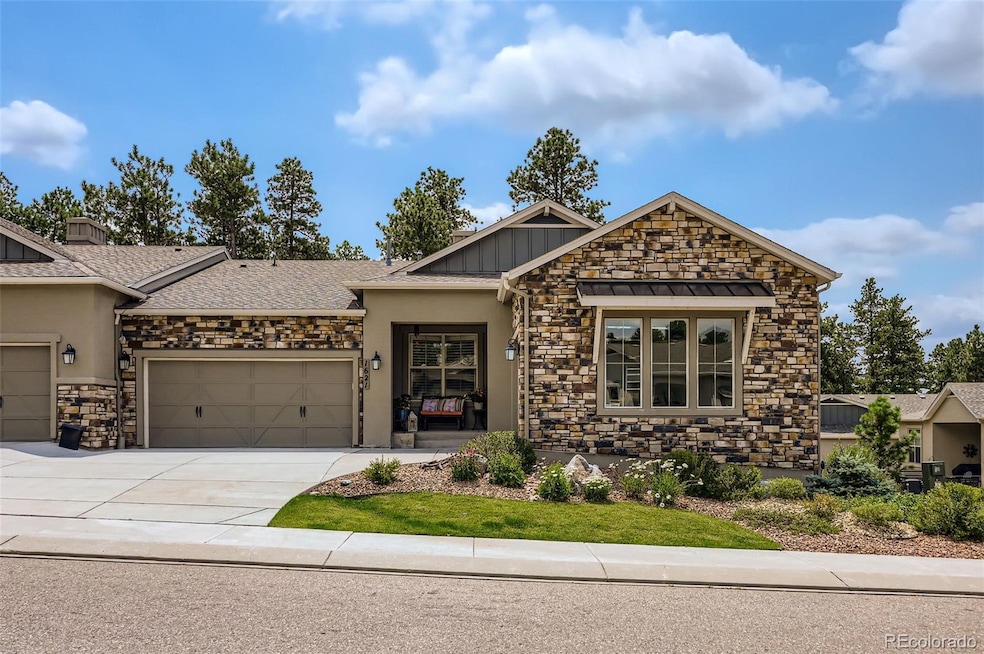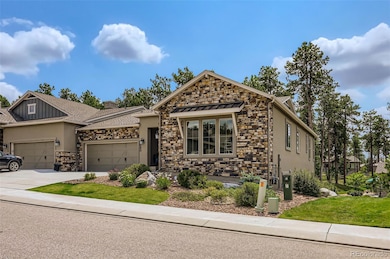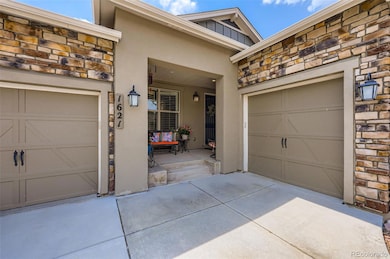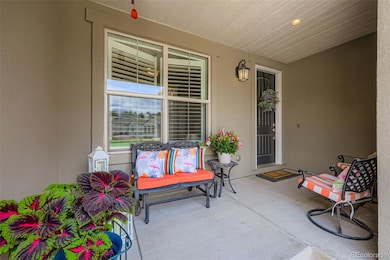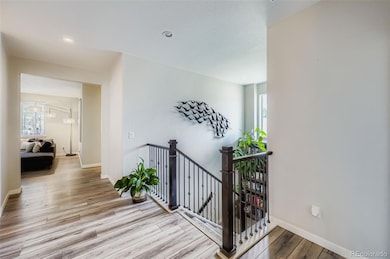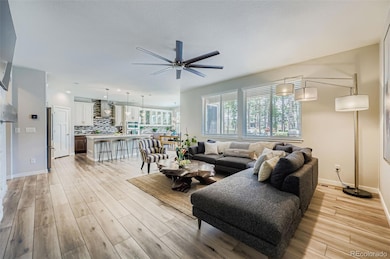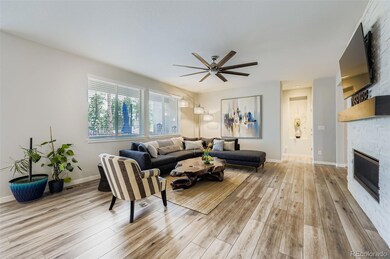1621 Lazy Cat Ln Monument, CO 80132
Estimated payment $5,195/month
Highlights
- Located in a master-planned community
- Open Floorplan
- Mountainous Lot
- Ray E Kilmer Elementary School Rated A-
- Mountain View
- Family Room with Fireplace
About This Home
Welcome to 1621 Lazy Cat Lane (no pun intended!) This stunning 4 bd 5 bath is nestled in Sanctuary Pointe, in Scenic Monument. Looking for a home away from the "Hussle" and Bussle? Some Serenity to enjoy a cup of coffee and bird watch on your huge upper balcony? A Low Maintenace Lifestyle? This is a rare opportunity to own this spacious 3,702 Sqft Ranch Style Duplex with a FULL FINISHED WALK-OUT BASESMET WITH BRAND NEW CARPET. ONE OWNER* There are only a handful of these units that have the walk out basement backing to mountainous scenes (Huge Upper Deck, complimented by its Twin Lower Deck. Home Features: New Paint/Touch-Up * LVP Flooring on Entire Main Level * 2 Fireplaces with Stone Tile Extending all the way to the Ceiling* 3 Car Garage* Upgraded Crystal Light Fixtures On Main Level, including a Crystal Chandelier in Dining Room* Upgraded Built In glass cabinets over Extended Counter and Cabinets in Kitchen *Hunter Douglas Blinds w Remote Controls (all new batteries!)* Quartz Countertops in Kitchen and Baths* SS Kitchenaid Appliances + Full Additional SS Freezer in Kitchen* Glass Tile Backsplash* Master Bedroom/Bathroom on MAIN LEVEL* Additional Bedroom w/ Attached Bath + Additional Large Office/Flex Space with French Doors ALL ON MAIN LEVEL* Wet Bar in Basement* Huge Crawl Space* Huge Utility/Storage Room in Basement* Tons of Closet Space EVERYWHERE* Book Shelves and Ladder are not attached, but are INCLUDED* Beehive Wireless Watering System and Planter Boxes on Upper Deck are Included. Some Furniture is still available for sale with a personal property bill of sale (ask agent for more details)
Listing Agent
Equity Colorado Real Estate Brokerage Email: ksbrandt11@gmail.com,720-936-6023 License #100025536 Listed on: 08/18/2025

Townhouse Details
Home Type
- Townhome
Est. Annual Taxes
- $4,719
Year Built
- Built in 2018
Lot Details
- 5,225 Sq Ft Lot
- Open Space
- End Unit
- 1 Common Wall
- North Facing Home
- Landscaped
- Mountainous Lot
HOA Fees
- $313 Monthly HOA Fees
Parking
- 3 Car Attached Garage
Home Design
- Mountain Contemporary Architecture
- Frame Construction
- Composition Roof
- Stucco
Interior Spaces
- 1-Story Property
- Open Floorplan
- Wet Bar
- Bar Fridge
- High Ceiling
- Ceiling Fan
- Double Pane Windows
- Window Treatments
- Family Room with Fireplace
- 2 Fireplaces
- Dining Room
- Home Office
- Mountain Views
Kitchen
- Eat-In Kitchen
- Self-Cleaning Oven
- Range Hood
- Microwave
- Freezer
- Dishwasher
- Kitchen Island
- Quartz Countertops
- Disposal
Flooring
- Carpet
- Laminate
- Tile
Bedrooms and Bathrooms
- 4 Bedrooms | 2 Main Level Bedrooms
- Walk-In Closet
Laundry
- Laundry Room
- Dryer
- Washer
Finished Basement
- Walk-Out Basement
- Basement Fills Entire Space Under The House
- Sump Pump
- Fireplace in Basement
- 2 Bedrooms in Basement
- Crawl Space
Home Security
Outdoor Features
- Balcony
- Covered Patio or Porch
- Exterior Lighting
Schools
- Ray E. Kilmer Elementary School
- Lewis-Palmer Middle School
- Lewis-Palmer High School
Utilities
- Forced Air Heating and Cooling System
- Gas Water Heater
- High Speed Internet
- Phone Available
- Cable TV Available
Additional Features
- Accessible Approach with Ramp
- Ground Level
Listing and Financial Details
- Exclusions: Sellers Personal Property and Staging Items (some pp and stagings available for sale with PP addendum
- Assessor Parcel Number 61291-03-006
Community Details
Overview
- Association fees include ground maintenance, maintenance structure, snow removal, trash
- Hammersmith Association, Phone Number (303) 980-0700
- Triview Metro District Association, Phone Number (719) 488-6868
- Built by Classic Homes
- Sanctuary Pointe Subdivision, San Isabel Floorplan
- The Legends Paired Homes Community
- Located in a master-planned community
Pet Policy
- Dogs and Cats Allowed
Security
- Carbon Monoxide Detectors
- Fire and Smoke Detector
Map
Home Values in the Area
Average Home Value in this Area
Tax History
| Year | Tax Paid | Tax Assessment Tax Assessment Total Assessment is a certain percentage of the fair market value that is determined by local assessors to be the total taxable value of land and additions on the property. | Land | Improvement |
|---|---|---|---|---|
| 2025 | $4,719 | $53,860 | -- | -- |
| 2024 | $4,731 | $52,020 | $8,710 | $43,310 |
| 2022 | $5,019 | $45,670 | $6,600 | $39,070 |
| 2021 | $5,389 | $46,980 | $6,790 | $40,190 |
| 2020 | $5,265 | $43,510 | $6,290 | $37,220 |
| 2019 | $4,531 | $36,060 | $6,290 | $29,770 |
| 2018 | $2,403 | $18,170 | $18,170 | $0 |
| 2017 | $2,387 | $18,170 | $18,170 | $0 |
| 2016 | $44 | $350 | $350 | $0 |
Property History
| Date | Event | Price | Change | Sq Ft Price |
|---|---|---|---|---|
| 09/04/2025 09/04/25 | For Sale | $850,000 | -- | $221 / Sq Ft |
Purchase History
| Date | Type | Sale Price | Title Company |
|---|---|---|---|
| Warranty Deed | $641,200 | Capstone Title |
Mortgage History
| Date | Status | Loan Amount | Loan Type |
|---|---|---|---|
| Closed | $500,000 | New Conventional |
Source: REcolorado®
MLS Number: 8048727
APN: 61291-03-006
- 1734 Summerglow Ln
- 1766 Summerglow Ln
- 16477 Corkbark Terrace
- 1706 Catnap Ln
- 1716 Catnap Ln
- 16267 Thunder Cat Way
- 16231 Thunder Cat Way
- 16312 Morning Rise Ln
- 16445 Mountain Glory Dr
- 1070 Panoramic Dr
- 15935 Woodmeadow Ct
- 16420 Mountain Glory Dr
- 15765 Pineycove Ct
- 15848 Woodmeadow Ct
- 1250 Dolan Dr
- 16093 Enchanted Peak Way
- 16332 Mountain Glory Dr
- 15585 Timberside Ct
- 15329 Monument Ridge Ct
- 16112 Old Forest Point
- 2775 Crooked Vine Ct
- 13754 Voyager Pkwy
- 14707 Allegiance Dr
- 14296 Woodrock Path
- 1320 Herman View Way
- 13363 Positano Point
- 972 Fire Rock Place
- 13631 Shepard Heights
- 1605 Bowstring Rd
- 874 Diamond Rim Dr
- 13280 Trolley View
- 93 Clear Pass View
- 16637 Elk Valley Trail
- 50 Spectrum Loop
- 2144 Coyote Mint Dr
- 185 Polaris Point Loop
- 698 Thimbleberry Point
