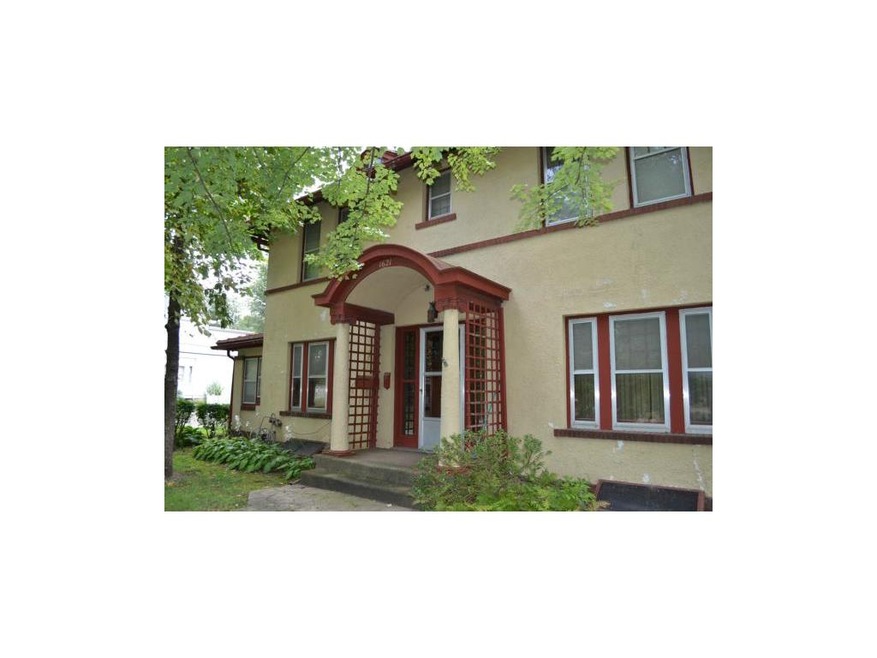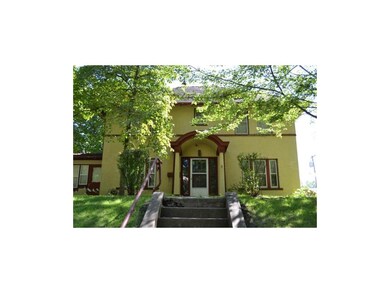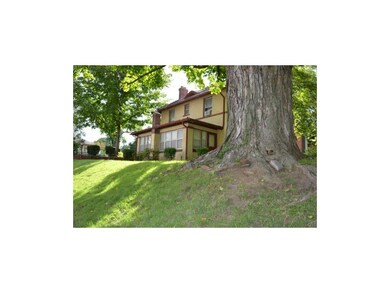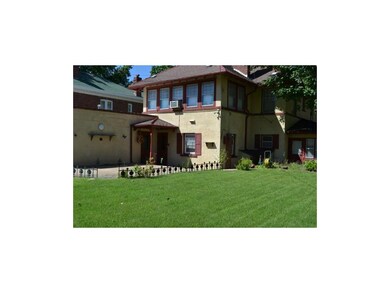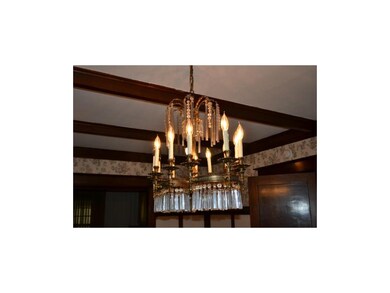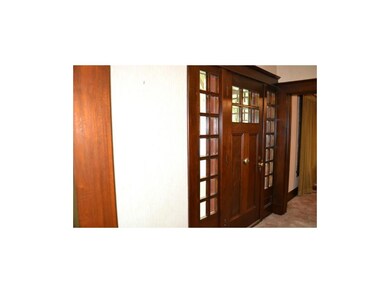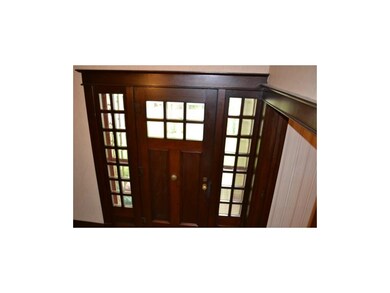
1621 Main St Lexington, MO 64067
Highlights
- Vaulted Ceiling
- Granite Countertops
- Skylights
- Corner Lot
- Formal Dining Room
- Shades
About This Home
As of August 2019Built in 1904 by Dr. Cope. Many of the original features are still in place in this gorgeous home, including walnut pocket doors, beveled glass, lighted ceiling beams. The backyard has a brick wall completed by a local artisan. The lower level has a finished basement. The home is located in a historical district in the 2nd oldest city in the state of Missouri. The home is in a short walking distance to shopping and local events. The home has a large porch running the entire length of the East side of the property
Last Agent to Sell the Property
Brian Reed
RE/MAX Preferred License #2009024829 Listed on: 09/08/2014
Co-Listed By
Mary Carol Schriefer
RE/MAX Preferred License #1999011797
Last Buyer's Agent
Brant Neer
Welcome Home Realty License #2001033480
Home Details
Home Type
- Single Family
Est. Annual Taxes
- $1,178
Year Built
- Built in 1904
Parking
- 2 Car Attached Garage
Home Design
- Composition Roof
- Stucco
Interior Spaces
- Wet Bar: All Window Coverings, Carpet, All Carpet, Brick Fl, Built-in Features, Ceramic Tiles, Separate Shower And Tub, Partial Window Coverings, Walk-In Closet(s), Cedar Closet(s)
- Built-In Features: All Window Coverings, Carpet, All Carpet, Brick Fl, Built-in Features, Ceramic Tiles, Separate Shower And Tub, Partial Window Coverings, Walk-In Closet(s), Cedar Closet(s)
- Vaulted Ceiling
- Ceiling Fan: All Window Coverings, Carpet, All Carpet, Brick Fl, Built-in Features, Ceramic Tiles, Separate Shower And Tub, Partial Window Coverings, Walk-In Closet(s), Cedar Closet(s)
- Skylights
- Shades
- Plantation Shutters
- Drapes & Rods
- Living Room with Fireplace
- Formal Dining Room
- Finished Basement
- Basement Fills Entire Space Under The House
Kitchen
- Granite Countertops
- Laminate Countertops
Flooring
- Wall to Wall Carpet
- Linoleum
- Laminate
- Stone
- Ceramic Tile
- Luxury Vinyl Plank Tile
- Luxury Vinyl Tile
Bedrooms and Bathrooms
- 3 Bedrooms
- Cedar Closet: All Window Coverings, Carpet, All Carpet, Brick Fl, Built-in Features, Ceramic Tiles, Separate Shower And Tub, Partial Window Coverings, Walk-In Closet(s), Cedar Closet(s)
- Walk-In Closet: All Window Coverings, Carpet, All Carpet, Brick Fl, Built-in Features, Ceramic Tiles, Separate Shower And Tub, Partial Window Coverings, Walk-In Closet(s), Cedar Closet(s)
- Double Vanity
- All Window Coverings
Schools
- Leslie Bell Elementary School
- Lexington High School
Additional Features
- Enclosed patio or porch
- Corner Lot
- Forced Air Heating and Cooling System
Ownership History
Purchase Details
Purchase Details
Home Financials for this Owner
Home Financials are based on the most recent Mortgage that was taken out on this home.Similar Home in Lexington, MO
Home Values in the Area
Average Home Value in this Area
Purchase History
| Date | Type | Sale Price | Title Company |
|---|---|---|---|
| Quit Claim Deed | -- | -- | |
| Warranty Deed | -- | Truman Title |
Mortgage History
| Date | Status | Loan Amount | Loan Type |
|---|---|---|---|
| Previous Owner | $69,600 | Closed End Mortgage | |
| Previous Owner | $55,000 | New Conventional |
Property History
| Date | Event | Price | Change | Sq Ft Price |
|---|---|---|---|---|
| 08/06/2019 08/06/19 | Sold | -- | -- | -- |
| 07/04/2019 07/04/19 | Pending | -- | -- | -- |
| 06/26/2019 06/26/19 | For Sale | $210,000 | +141.4% | $98 / Sq Ft |
| 01/15/2016 01/15/16 | Sold | -- | -- | -- |
| 12/11/2015 12/11/15 | Pending | -- | -- | -- |
| 12/04/2015 12/04/15 | For Sale | $87,000 | +24.3% | $41 / Sq Ft |
| 10/20/2014 10/20/14 | Sold | -- | -- | -- |
| 09/26/2014 09/26/14 | Pending | -- | -- | -- |
| 09/09/2014 09/09/14 | For Sale | $70,000 | -- | $33 / Sq Ft |
Tax History Compared to Growth
Tax History
| Year | Tax Paid | Tax Assessment Tax Assessment Total Assessment is a certain percentage of the fair market value that is determined by local assessors to be the total taxable value of land and additions on the property. | Land | Improvement |
|---|---|---|---|---|
| 2024 | $1,178 | $16,457 | $0 | $0 |
| 2023 | $1,173 | $16,457 | $0 | $0 |
| 2022 | $1,117 | $15,820 | $0 | $0 |
| 2021 | $1,104 | $15,820 | $0 | $0 |
| 2020 | $1,104 | $15,732 | $0 | $0 |
| 2019 | $1,094 | $15,732 | $0 | $0 |
| 2018 | $1,091 | $15,732 | $0 | $0 |
| 2017 | $1,091 | $15,732 | $0 | $0 |
| 2016 | $1,082 | $79,160 | $9,260 | $69,900 |
| 2012 | -- | $80,810 | $9,260 | $71,550 |
Agents Affiliated with this Home
-
C
Seller's Agent in 2019
Christine Backs
Christine & Company Real Estate
-
B
Seller's Agent in 2016
Brant Neer
Welcome Home Realty
-
M
Seller Co-Listing Agent in 2016
Michelle Neer
Welcome Home Realty
-

Buyer's Agent in 2016
Kathy Adkins
Riverview Realty
(816) 716-2300
150 in this area
238 Total Sales
-
B
Seller's Agent in 2014
Brian Reed
RE/MAX Preferred
-
M
Seller Co-Listing Agent in 2014
Mary Carol Schriefer
RE/MAX Preferred
Map
Source: Heartland MLS
MLS Number: 1903978
APN: 03-8.0-34-2-002-026.000
- 1701 Main St
- 1622 Main St
- 1809 Main St
- 1607 South St
- 206 S 15th St
- 1924 Franklin Ave
- 219 N 16th St
- 316 N 16th St
- 2102 Franklin Ave
- 1849 Oneida St
- 2118 South St
- 1287 Southwest Blvd
- 1305 Clinton St
- 308 N 19th St
- 316 N 18th St
- 127 N 23rd St
- 107 N 25th St
- 2405 South St
- 1020 Francis St
- 513 S Business Highway 13
