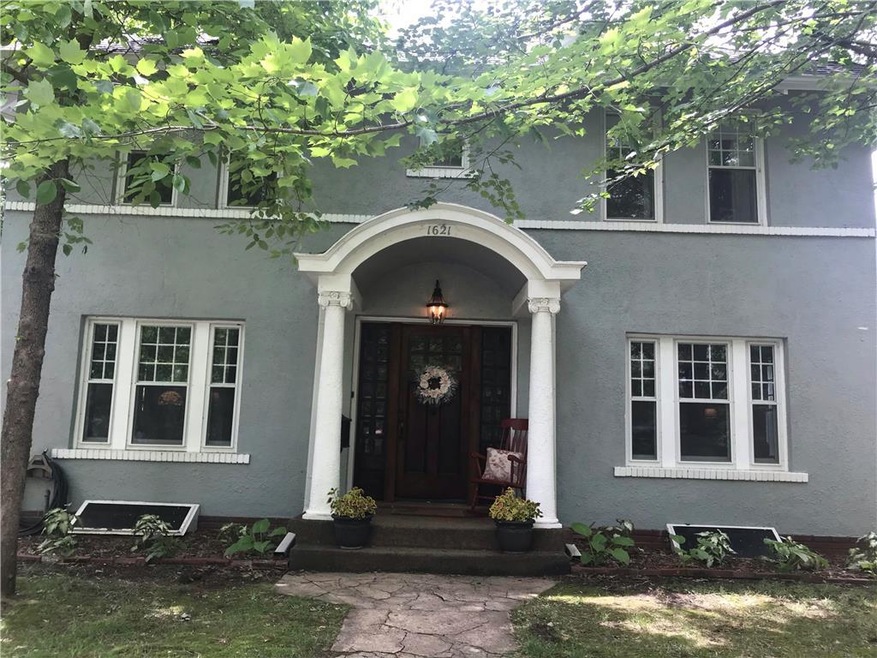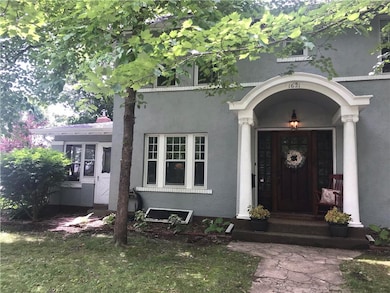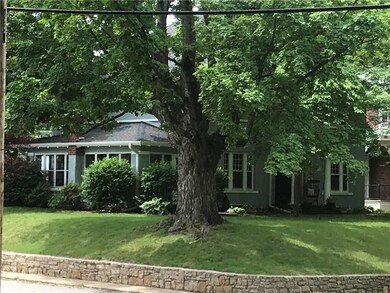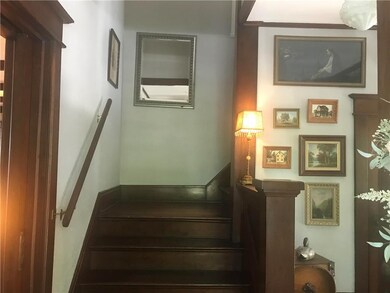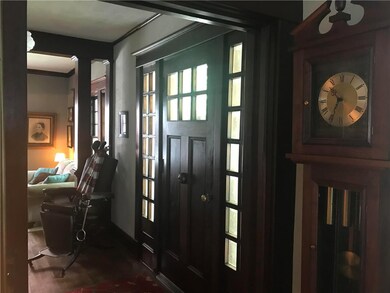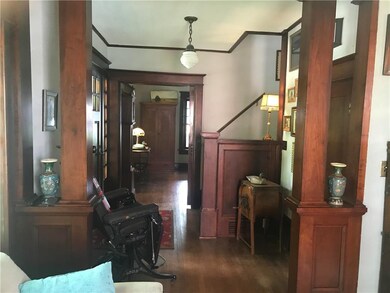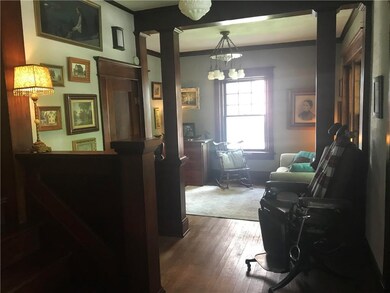
1621 Main St Lexington, MO 64067
Highlights
- Vaulted Ceiling
- Wood Flooring
- Granite Countertops
- Traditional Architecture
- Corner Lot
- Den
About This Home
As of August 2019Picturesque, historic, two story home recently renovated all while maintaining her original wood work, hardwood floors and character throughout. She offers an abundance of natural light reflecting through the original leaded windows. Breath taking foyer features wood columns, pocket doors, antique fixtures and parlor. Stately living room featuring crown molding, wood beamed ceiling, wood burning fireplace complete with built-in shelving. Impressive formal dining suitable for elegant entertaining. Updated kitchen offers painted cabinets, granite counter tops, stainless steel appliances, gas stove, laminant hardwood floors small butler's pantry and swinging door. Second story offers four bedrooms, full bath with walk-in shower, two shower heads, antique vanity and tile floors.
Last Agent to Sell the Property
Christine Backs
Christine & Company Real Estate License #2011003287 Listed on: 06/26/2019
Last Buyer's Agent
Christine Backs
Christine & Company Real Estate License #2011003287 Listed on: 06/26/2019
Home Details
Home Type
- Single Family
Est. Annual Taxes
- $1,091
Year Built
- Built in 1904
Lot Details
- Lot Dimensions are 75 x 142
- Aluminum or Metal Fence
- Corner Lot
- Paved or Partially Paved Lot
- Level Lot
- Many Trees
Parking
- 2 Car Attached Garage
- Rear-Facing Garage
- Garage Door Opener
Home Design
- Traditional Architecture
- Composition Roof
- Stucco
Interior Spaces
- 2,133 Sq Ft Home
- Wet Bar: Carpet, Ceramic Tiles, Laminate Counters, Shower Only, Cedar Closet(s), Ceiling Fan(s), Hardwood, Walk-In Closet(s), Built-in Features, Granite Counters, Pantry, Fireplace
- Built-In Features: Carpet, Ceramic Tiles, Laminate Counters, Shower Only, Cedar Closet(s), Ceiling Fan(s), Hardwood, Walk-In Closet(s), Built-in Features, Granite Counters, Pantry, Fireplace
- Vaulted Ceiling
- Ceiling Fan: Carpet, Ceramic Tiles, Laminate Counters, Shower Only, Cedar Closet(s), Ceiling Fan(s), Hardwood, Walk-In Closet(s), Built-in Features, Granite Counters, Pantry, Fireplace
- Skylights
- Shades
- Plantation Shutters
- Drapes & Rods
- Entryway
- Living Room with Fireplace
- Sitting Room
- Formal Dining Room
- Den
- Basement Fills Entire Space Under The House
Kitchen
- Gas Oven or Range
- Dishwasher
- Stainless Steel Appliances
- Granite Countertops
- Laminate Countertops
- Disposal
Flooring
- Wood
- Wall to Wall Carpet
- Linoleum
- Laminate
- Stone
- Ceramic Tile
- Luxury Vinyl Plank Tile
- Luxury Vinyl Tile
Bedrooms and Bathrooms
- 4 Bedrooms
- Cedar Closet: Carpet, Ceramic Tiles, Laminate Counters, Shower Only, Cedar Closet(s), Ceiling Fan(s), Hardwood, Walk-In Closet(s), Built-in Features, Granite Counters, Pantry, Fireplace
- Walk-In Closet: Carpet, Ceramic Tiles, Laminate Counters, Shower Only, Cedar Closet(s), Ceiling Fan(s), Hardwood, Walk-In Closet(s), Built-in Features, Granite Counters, Pantry, Fireplace
- Double Vanity
- Carpet
Laundry
- Laundry Room
- Laundry on main level
Schools
- Leslie Bell Elementary School
- Lexington High School
Additional Features
- Enclosed patio or porch
- Forced Air Heating and Cooling System
Listing and Financial Details
- Assessor Parcel Number 03-8.0-34-2-002-026.000
Ownership History
Purchase Details
Purchase Details
Home Financials for this Owner
Home Financials are based on the most recent Mortgage that was taken out on this home.Similar Homes in Lexington, MO
Home Values in the Area
Average Home Value in this Area
Purchase History
| Date | Type | Sale Price | Title Company |
|---|---|---|---|
| Quit Claim Deed | -- | -- | |
| Warranty Deed | -- | Truman Title |
Mortgage History
| Date | Status | Loan Amount | Loan Type |
|---|---|---|---|
| Previous Owner | $69,600 | Closed End Mortgage | |
| Previous Owner | $55,000 | New Conventional |
Property History
| Date | Event | Price | Change | Sq Ft Price |
|---|---|---|---|---|
| 08/06/2019 08/06/19 | Sold | -- | -- | -- |
| 07/04/2019 07/04/19 | Pending | -- | -- | -- |
| 06/26/2019 06/26/19 | For Sale | $210,000 | +141.4% | $98 / Sq Ft |
| 01/15/2016 01/15/16 | Sold | -- | -- | -- |
| 12/11/2015 12/11/15 | Pending | -- | -- | -- |
| 12/04/2015 12/04/15 | For Sale | $87,000 | +24.3% | $41 / Sq Ft |
| 10/20/2014 10/20/14 | Sold | -- | -- | -- |
| 09/26/2014 09/26/14 | Pending | -- | -- | -- |
| 09/09/2014 09/09/14 | For Sale | $70,000 | -- | $33 / Sq Ft |
Tax History Compared to Growth
Tax History
| Year | Tax Paid | Tax Assessment Tax Assessment Total Assessment is a certain percentage of the fair market value that is determined by local assessors to be the total taxable value of land and additions on the property. | Land | Improvement |
|---|---|---|---|---|
| 2024 | $1,178 | $16,457 | $0 | $0 |
| 2023 | $1,173 | $16,457 | $0 | $0 |
| 2022 | $1,117 | $15,820 | $0 | $0 |
| 2021 | $1,104 | $15,820 | $0 | $0 |
| 2020 | $1,104 | $15,732 | $0 | $0 |
| 2019 | $1,094 | $15,732 | $0 | $0 |
| 2018 | $1,091 | $15,732 | $0 | $0 |
| 2017 | $1,091 | $15,732 | $0 | $0 |
| 2016 | $1,082 | $79,160 | $9,260 | $69,900 |
| 2012 | -- | $80,810 | $9,260 | $71,550 |
Agents Affiliated with this Home
-
C
Seller's Agent in 2019
Christine Backs
Christine & Company Real Estate
-
B
Seller's Agent in 2016
Brant Neer
Welcome Home Realty
-
M
Seller Co-Listing Agent in 2016
Michelle Neer
Welcome Home Realty
-

Buyer's Agent in 2016
Kathy Adkins
Riverview Realty
(816) 716-2300
150 in this area
238 Total Sales
-
B
Seller's Agent in 2014
Brian Reed
RE/MAX Preferred
-
M
Seller Co-Listing Agent in 2014
Mary Carol Schriefer
RE/MAX Preferred
Map
Source: Heartland MLS
MLS Number: 2173808
APN: 03-8.0-34-2-002-026.000
- 1701 Main St
- 1622 Main St
- 1809 Main St
- 1607 South St
- 206 S 15th St
- 1924 Franklin Ave
- 219 N 16th St
- 316 N 16th St
- 2102 Franklin Ave
- 1849 Oneida St
- 2118 South St
- 1287 Southwest Blvd
- 1305 Clinton St
- 308 N 19th St
- 316 N 18th St
- 127 N 23rd St
- 107 N 25th St
- 2405 South St
- 1020 Francis St
- 513 S Business Highway 13
