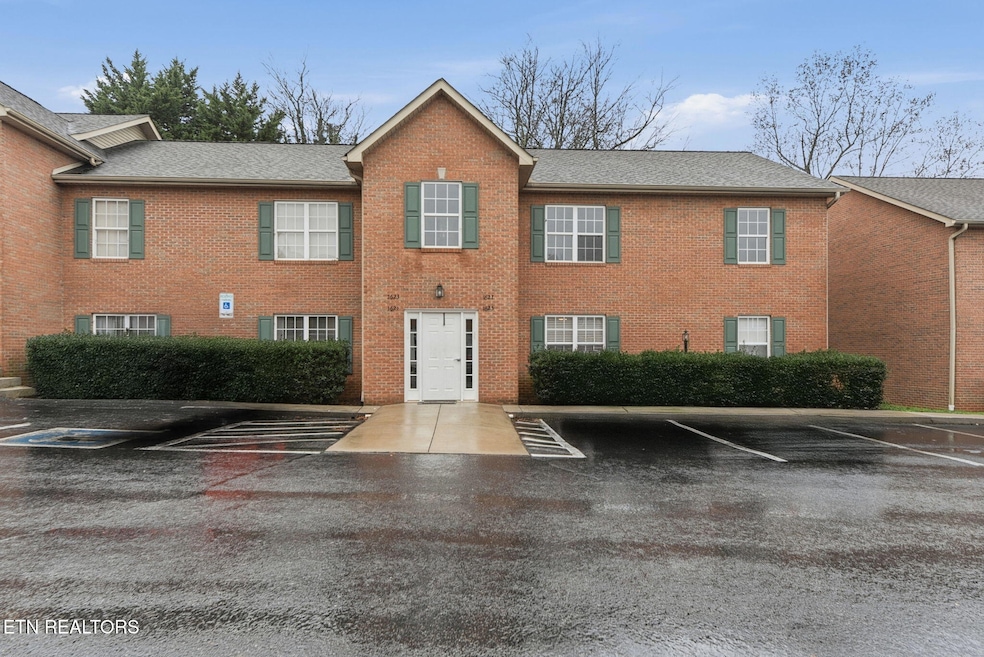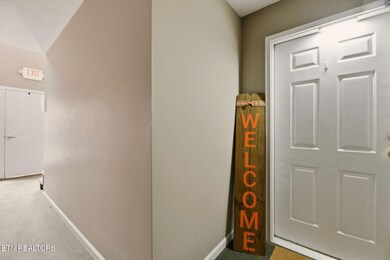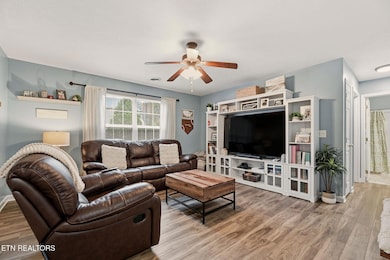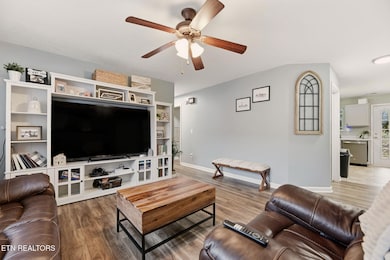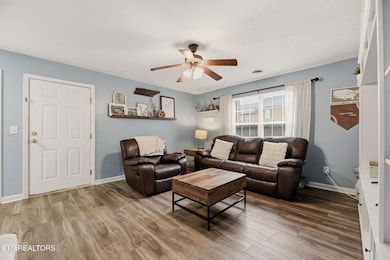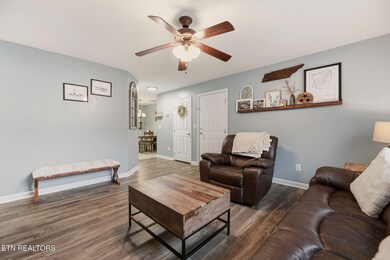1621 Maple View Way Unit 30E Knoxville, TN 37918
Uptown Knoxville NeighborhoodEstimated payment $1,296/month
Highlights
- Countryside Views
- Main Floor Primary Bedroom
- Covered Patio or Porch
- Traditional Architecture
- Great Room
- Eat-In Kitchen
About This Home
one level - no stairs to this one - and sooo cute ! Updated interior makes this one move in ready, LPV flooring, oversized great room with entertainment center to conveys, eat-in kitchen with all appliances to convey and laundry room with washer & dryer to convey , walk in pantry, updated baths, walkin closet in master, both bedrooms are large, master has ensuite, Covered patio with blackstone grill. You will love this location ! Minutes to everything including downtown & UT, interstate & shopping, Great property for UT student or anyone looking for affordable living space ! Hurry to see this one !
Home Details
Home Type
- Single Family
Est. Annual Taxes
- $1,047
Year Built
- Built in 2003
HOA Fees
- $100 Monthly HOA Fees
Property Views
- Countryside Views
- Forest Views
Home Design
- Traditional Architecture
- Brick Exterior Construction
- Slab Foundation
- Frame Construction
- Vinyl Siding
Interior Spaces
- 1,000 Sq Ft Home
- Great Room
- Storage
- Vinyl Flooring
- Fire and Smoke Detector
Kitchen
- Eat-In Kitchen
- Range
- Microwave
- Dishwasher
- Disposal
Bedrooms and Bathrooms
- 2 Bedrooms
- Primary Bedroom on Main
- Split Bedroom Floorplan
- Walk-In Closet
- 2 Full Bathrooms
Laundry
- Laundry Room
- Dryer
- Washer
Parking
- Garage
- Parking Available
- Off-Street Parking
- Assigned Parking
Schools
- Inskip Elementary School
- Gresham Middle School
- Central High School
Utilities
- Central Heating and Cooling System
- Internet Available
Additional Features
- Covered Patio or Porch
- Level Lot
Community Details
- Association fees include association insurance, building exterior, grounds maintenance, trash
- Maple Chase Subdivision
- Mandatory home owners association
- On-Site Maintenance
Listing and Financial Details
- Assessor Parcel Number 069BC00601B
Map
Home Values in the Area
Average Home Value in this Area
Tax History
| Year | Tax Paid | Tax Assessment Tax Assessment Total Assessment is a certain percentage of the fair market value that is determined by local assessors to be the total taxable value of land and additions on the property. | Land | Improvement |
|---|---|---|---|---|
| 2025 | $439 | $28,225 | $0 | $0 |
| 2024 | $1,047 | $28,225 | $0 | $0 |
| 2023 | $1,047 | $28,225 | $0 | $0 |
| 2022 | $1,047 | $28,225 | $0 | $0 |
| 2021 | $746 | $16,275 | $0 | $0 |
| 2020 | $746 | $16,275 | $0 | $0 |
| 2019 | $746 | $16,275 | $0 | $0 |
| 2018 | $746 | $16,275 | $0 | $0 |
| 2017 | $746 | $16,275 | $0 | $0 |
| 2016 | $1,013 | $0 | $0 | $0 |
| 2015 | $1,013 | $0 | $0 | $0 |
| 2014 | $1,013 | $0 | $0 | $0 |
Property History
| Date | Event | Price | List to Sale | Price per Sq Ft | Prior Sale |
|---|---|---|---|---|---|
| 11/22/2025 11/22/25 | For Sale | $210,000 | +223.1% | $210 / Sq Ft | |
| 08/24/2016 08/24/16 | Sold | $65,000 | -- | $65 / Sq Ft | View Prior Sale |
Purchase History
| Date | Type | Sale Price | Title Company |
|---|---|---|---|
| Interfamily Deed Transfer | -- | None Available | |
| Warranty Deed | $65,000 | Southeast Title & Escrow Llc | |
| Warranty Deed | $79,900 | Title Associates Of Knoxvill | |
| Warranty Deed | $72,900 | -- |
Mortgage History
| Date | Status | Loan Amount | Loan Type |
|---|---|---|---|
| Previous Owner | $78,452 | FHA | |
| Previous Owner | $71,259 | FHA |
Source: East Tennessee REALTORS® MLS
MLS Number: 1322716
APN: 069BC-00601B
- 4836 Poplar Crest Way Unit 78
- 1625 Woodrow Dr Unit 402
- 1625 Woodrow Dr Unit 407
- 1713 Maple View Way Unit 3
- 4838 Jenkins Rd
- 1405 Woodcrest Dr
- 1810 Longcress Dr
- 4805 Woodfern Rd
- 4528 Shamus Way
- 1605 Maple Dr
- 4511 Fawnie Ln
- 1304 Glenoaks Dr
- 1515 Charles Dr
- 1712 Fair Dr
- 4300 Plummer Dr
- 921 Hazelbrook Way Unit 12
- 951 Micro Way Unit 21
- 1708 Cedar Ln
- 937 Micro Way
- 1601 Cedar Ln
- 5005 Inskip Rd
- 2132 Adair Dr
- 4700 Royal Prince Way
- 1900 Dutch Valley Dr
- 2000 Dutch Valley Dr
- 4829 Maple Sunset Way
- 4321 Bruhin Rd Unit 4
- 614 Cedar Ln
- 5004 Willoway Dr
- 1810 Rocky View Way
- 600 E Inskip Dr
- 4013 Peaks Landing Way
- 3930 Summercrest Way
- 524 Midlake Dr NE
- 4121 Whistlers Way
- 2050 Edgeview Way
- 4703 High School Rd
- 701 Cedar Ln
- 328 Dahlia Dr Unit 2
- 1700 Ridgecrest Dr
