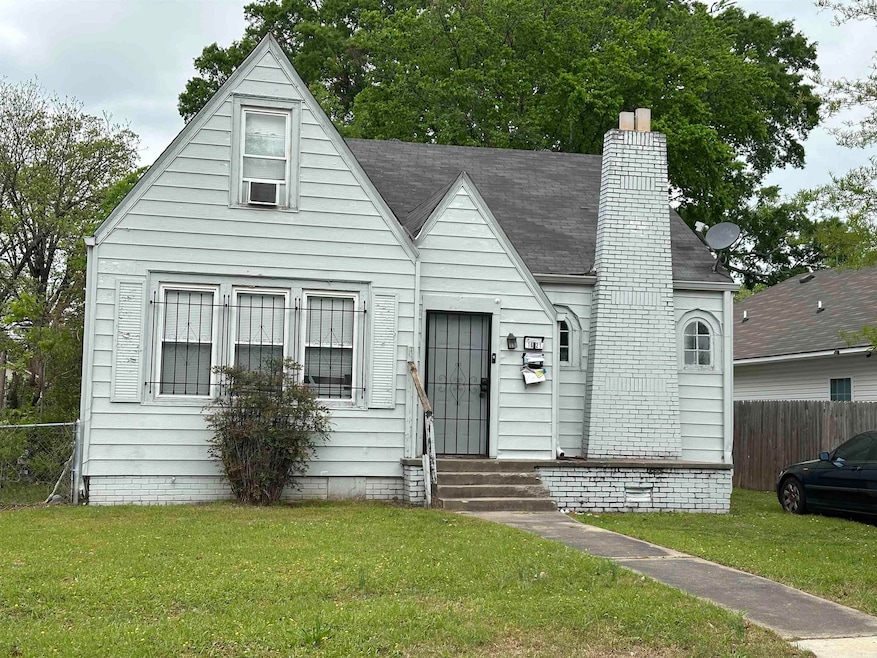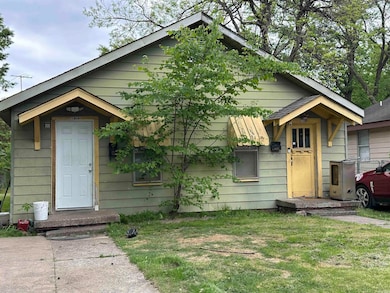
1621 Marion St Unit 2010/2012 Franklin S North Little Rock, AR 72114
North Argenta NeighborhoodEstimated payment $1,588/month
Highlights
- Traditional Architecture
- Level Lot
- 4-minute walk to 17th Street Park
- Central Air
About This Home
Investors take a look at this package deal. Package is 5 units consisting of 1 Single Family home and 2 Duplexes. Recently flipped and newer construction properties are near by. The Property on Franklin includes 1 Single family home that is 1507SF. 3 Bed and 2 Bath. Franklin property also includes a 1 Bed & 1 Bath Duplex that can be accessed from the ally behind the property. Each of these units are 500SF. The other property is located at close by at 2010-2012 Franklin street is 1288SF. It is a 1 Bed & 1 Bath Duplex 644SF per side and is full occupied. Total square footage of all units is 3794. Call today to schedule are tour.
Home Details
Home Type
- Single Family
Est. Annual Taxes
- $2,492
Year Built
- Built in 1930
Lot Details
- 6,650 Sq Ft Lot
- Level Lot
- Property is zoned R3
Parking
- Parking Pad
Home Design
- Traditional Architecture
- Frame Construction
- Metal Siding
Interior Spaces
- 3,794 Sq Ft Home
- 2-Story Property
- Crawl Space
- Stove
Utilities
- Central Air
Community Details
Map
Home Values in the Area
Average Home Value in this Area
Tax History
| Year | Tax Paid | Tax Assessment Tax Assessment Total Assessment is a certain percentage of the fair market value that is determined by local assessors to be the total taxable value of land and additions on the property. | Land | Improvement |
|---|---|---|---|---|
| 2023 | $1,921 | $28,759 | $500 | $28,259 |
| 2022 | $931 | $28,759 | $500 | $28,259 |
| 2021 | $846 | $12,660 | $560 | $12,100 |
| 2020 | $846 | $12,660 | $560 | $12,100 |
| 2019 | $846 | $12,660 | $560 | $12,100 |
| 2018 | $846 | $12,660 | $560 | $12,100 |
| 2017 | $846 | $12,660 | $560 | $12,100 |
| 2016 | $1,109 | $16,600 | $1,600 | $15,000 |
| 2015 | $1,109 | $16,600 | $1,600 | $15,000 |
| 2014 | $1,109 | $16,600 | $1,600 | $15,000 |
Property History
| Date | Event | Price | Change | Sq Ft Price |
|---|---|---|---|---|
| 05/15/2025 05/15/25 | For Sale | $249,900 | -- | $66 / Sq Ft |
Purchase History
| Date | Type | Sale Price | Title Company |
|---|---|---|---|
| Special Warranty Deed | $13,000 | First National Title | |
| Trustee Deed | $51,736 | None Available | |
| Warranty Deed | $68,000 | American Abstract & Title Co | |
| Warranty Deed | $32,000 | American Abstract & Title Co | |
| Deed | -- | -- | |
| Warranty Deed | -- | -- | |
| Deed | $34,479 | -- |
Mortgage History
| Date | Status | Loan Amount | Loan Type |
|---|---|---|---|
| Closed | $35,000 | Purchase Money Mortgage | |
| Previous Owner | $61,200 | Purchase Money Mortgage | |
| Previous Owner | $32,000 | Purchase Money Mortgage |
Similar Homes in the area
Source: Cooperative Arkansas REALTORS® MLS
MLS Number: 25019074
APN: 33N-257-00-079-00
- 1700 Schaer St
- 1621 Marion St
- 1709 Marion St
- 1700 Moss St
- 1814 Moss St
- 1214 W Short 17th St
- 1212 W 18th St
- 816 W 20th St
- 1215 W 16th St
- 111 College Park Cir
- 123 College Park Cir
- 1809 Moss St
- 714 W 21st St
- 500 W 17th St
- 1322 W 16th St
- 1417 W Long 17th St
- 607 W 21st St
- 603 W 21st St
- 1600 Sycamore St
- 1424 W 16th St
- 1504 Allen St
- 1630 Gum St
- 1904 Allen St Unit 1
- 124 College Park Cir
- 1315 W 16th St
- 802 W 22nd St
- 1305 W 21st St
- 1805 Maple St Unit A
- 1201 Division St
- 1800 W Short 17th St
- 1922 W Short 17th St Unit 2
- 216 Curtis Sykes Dr
- 2002 W Short 17th St Unit 2002 W SHORT 17TH STREET
- 1540 W 10th St
- 2104 W Long 17th St
- 809 Maple St Unit E
- 916 N Poplar St
- 400-430 Parker St
- 324 Gardens Ln
- 1300 W 4th St

