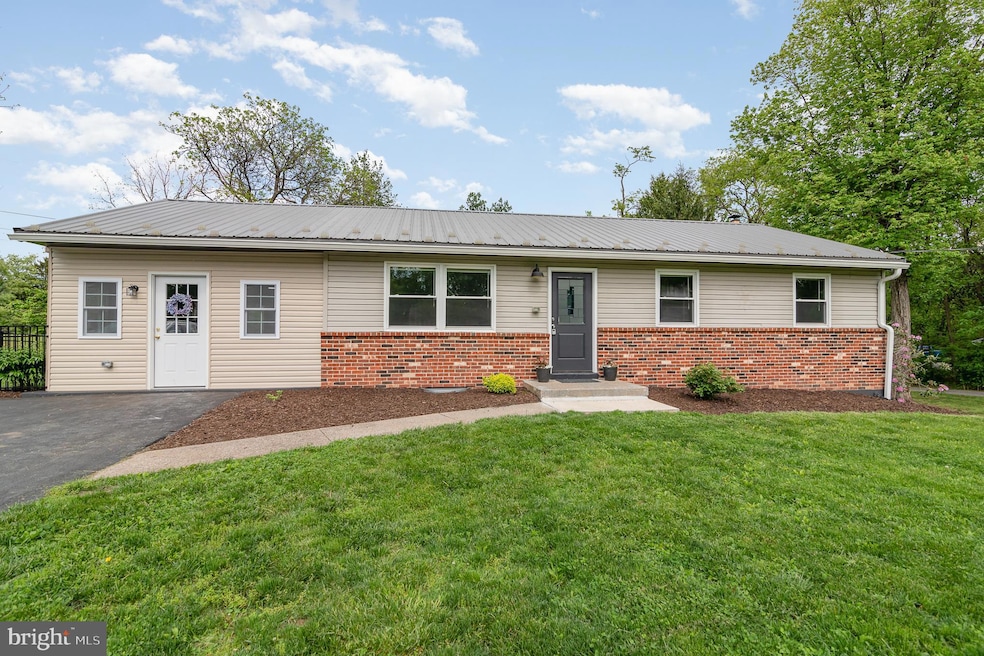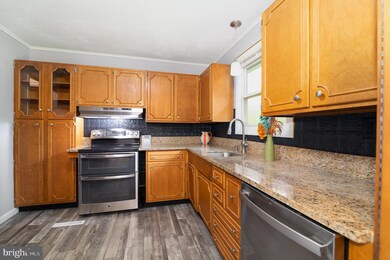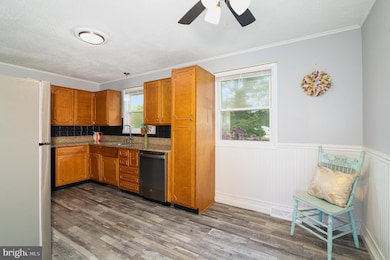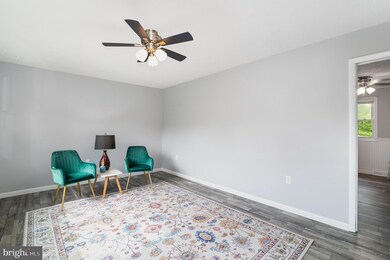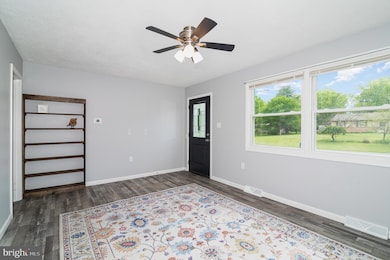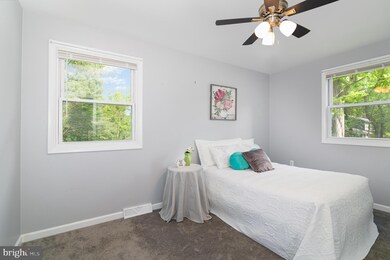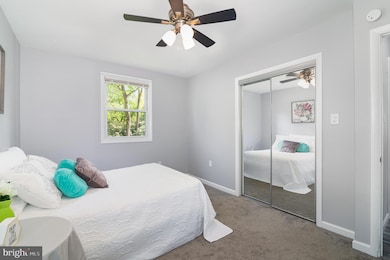
1621 Miller Rd Dauphin, PA 17018
Estimated payment $1,873/month
Highlights
- Mountain View
- Traditional Floor Plan
- Main Floor Bedroom
- Central Dauphin Senior High School Rated A-
- Rambler Architecture
- Sun or Florida Room
About This Home
With over 2000 square feet of living space on over half an acre, this recently renovated ranch home, perfectly blends elbow room and rural tranquility. The main floor offers a bright and sunny living room, 3 bedrooms, an updated kitchen with granite counters, stainless steel appliances & dining space, and a bathroom with a double bowl vanity & shower seat, ensuring comfort and convenience. The newly finished 3-Season Room is a standout feature, with brand new drywall and an abundance of windows that flood the space with natural light, creating a serene and inviting atmosphere. Includes small ramp for easy access all the way from the driveway to the kitchen. You'll also find a dog door that leads to a fenced-in area to keep even the smallest of your pets safe. The fully finished basement offers a spacious living room, laundry space, a full bath and 2 additional bedrooms, which gives this home a total of 5 bedrooms! The home is topped with a low-maintenance metal roof, ensuring durability and peace of mind. Outdoor enthusiasts will appreciate the fire pit, perfect for cozy evenings under the stars. Shed included for storage. Located within the Central Dauphin School District. With this home's rural feel, it's an ideal choice for those seeking a balance between country living and modern-life conveniences. Don't miss the chance to make this wonderful property your new home.
Home Details
Home Type
- Single Family
Est. Annual Taxes
- $2,260
Year Built
- Built in 1973 | Remodeled in 2023
Lot Details
- 0.53 Acre Lot
- Rural Setting
- Wrought Iron Fence
- Level Lot
- Back and Front Yard
- Property is in excellent condition
Property Views
- Mountain
- Garden
Home Design
- Rambler Architecture
- Block Foundation
- Frame Construction
- Metal Roof
Interior Spaces
- Property has 1 Level
- Traditional Floor Plan
- Ceiling Fan
- Replacement Windows
- Family Room
- Living Room
- Combination Kitchen and Dining Room
- Sun or Florida Room
- Fire and Smoke Detector
Kitchen
- Stove
- Dishwasher
Flooring
- Carpet
- Luxury Vinyl Plank Tile
Bedrooms and Bathrooms
- 3 Main Level Bedrooms
- Bathtub with Shower
- Walk-in Shower
Laundry
- Laundry Room
- Dryer
- Washer
Finished Basement
- Heated Basement
- Walk-Out Basement
- Basement Fills Entire Space Under The House
- Interior and Exterior Basement Entry
- Sump Pump
- Laundry in Basement
- Basement Windows
Parking
- 4 Parking Spaces
- 4 Driveway Spaces
- Private Parking
Accessible Home Design
- Mobility Improvements
- More Than Two Accessible Exits
- Level Entry For Accessibility
- Ramp on the main level
Outdoor Features
- Shed
Schools
- Middle Paxton Elementary School
- Central Dauphin Middle School
- Central Dauphin High School
Utilities
- Forced Air Heating and Cooling System
- Heat Pump System
- 200+ Amp Service
- Well
- Electric Water Heater
- On Site Septic
Community Details
- No Home Owners Association
- Middle Paxton Twp. Subdivision
Listing and Financial Details
- Assessor Parcel Number 43-009-104-000-0000
Map
Home Values in the Area
Average Home Value in this Area
Tax History
| Year | Tax Paid | Tax Assessment Tax Assessment Total Assessment is a certain percentage of the fair market value that is determined by local assessors to be the total taxable value of land and additions on the property. | Land | Improvement |
|---|---|---|---|---|
| 2025 | $2,292 | $87,500 | $18,500 | $69,000 |
| 2024 | $2,160 | $87,500 | $18,500 | $69,000 |
| 2023 | $2,160 | $87,500 | $18,500 | $69,000 |
| 2022 | $2,160 | $87,500 | $18,500 | $69,000 |
| 2021 | $2,107 | $87,500 | $18,500 | $69,000 |
| 2020 | $2,082 | $87,500 | $18,500 | $69,000 |
| 2019 | $2,082 | $87,500 | $18,500 | $69,000 |
| 2018 | $2,042 | $87,500 | $18,500 | $69,000 |
| 2017 | $1,964 | $87,500 | $18,500 | $69,000 |
| 2016 | $0 | $87,500 | $18,500 | $69,000 |
| 2015 | -- | $87,500 | $18,500 | $69,000 |
| 2014 | -- | $87,500 | $18,500 | $69,000 |
Property History
| Date | Event | Price | Change | Sq Ft Price |
|---|---|---|---|---|
| 05/12/2025 05/12/25 | Pending | -- | -- | -- |
| 05/09/2025 05/09/25 | For Sale | $301,150 | +11.5% | $145 / Sq Ft |
| 10/17/2023 10/17/23 | Sold | $270,000 | -5.2% | $130 / Sq Ft |
| 10/03/2023 10/03/23 | Pending | -- | -- | -- |
| 09/26/2023 09/26/23 | Price Changed | $284,900 | -1.5% | $137 / Sq Ft |
| 09/16/2023 09/16/23 | Price Changed | $289,100 | -3.3% | $139 / Sq Ft |
| 09/10/2023 09/10/23 | Price Changed | $299,100 | -5.0% | $144 / Sq Ft |
| 09/02/2023 09/02/23 | For Sale | $314,700 | -- | $151 / Sq Ft |
Purchase History
| Date | Type | Sale Price | Title Company |
|---|---|---|---|
| Deed | $270,000 | None Listed On Document | |
| Executors Deed | $110,000 | -- |
Mortgage History
| Date | Status | Loan Amount | Loan Type |
|---|---|---|---|
| Previous Owner | $152,000 | New Conventional |
Similar Homes in Dauphin, PA
Source: Bright MLS
MLS Number: PADA2044964
APN: 43-009-104
- 1610 Miller Rd
- 1517 Red Hill Rd
- 1760 White Oak Cir
- 1151 Lotus Passage
- 1241 Gap View Rd
- 60 Mcelwee Rd
- 1141 Lotus Passage
- 1121 State Rd
- 307 Church St
- 599 Claster Blvd
- Lot 21 Tannin Way
- Lot 24 Tannin Way
- Lot 39 Tannin Way
- 0 S River Rd
- 0 Hillside Dr
- 4 Hillside Rd
- 1218 N Market St
- LOT 54 Petersburg Ln
- 431 N High St
- 650 Singer Ln
