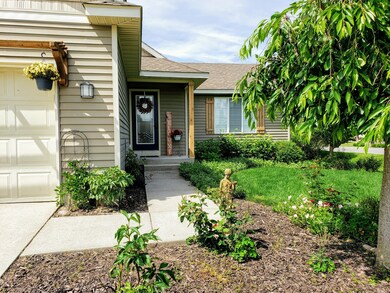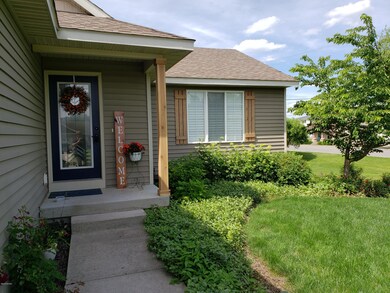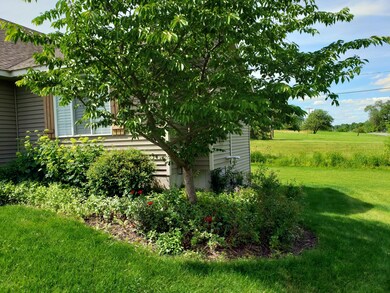
1621 Mycah Dr SW Byron Center, MI 49315
Highlights
- Deck
- Recreation Room
- 2 Car Attached Garage
- Robert L. Nickels Intermediate School Rated A
- Corner Lot: Yes
- Kitchen Island
About This Home
As of September 2019Don't miss this meticulously maintained home in Byron Center on a large corner lot. This 3 bedroom, 2 bath home features an open floor plan with a generously-sized living room, beautiful gas fireplace, hardwood floors, and custom window treatments. Kitchen includes stainless steel appliances, quartz countertops, glass tile backsplash, and island. The inside has been repainted, new carpeting, baseboards and trim. Ample storage in the basement that could be finished off for a fourth bedroom. New water heater and AC. The outside has been professional landscaped with underground sprinkling, and an electronic dog fence. Minutes to M6 and 131, airport, Byron Center Schools-walking distance to high school, Tanger Outlet and local amenities.
Last Agent to Sell the Property
Tracy Hilty
Cornerstone Companies Listed on: 05/09/2019
Home Details
Home Type
- Single Family
Est. Annual Taxes
- $3,014
Year Built
- Built in 2007
Lot Details
- 0.41 Acre Lot
- Lot Dimensions are 130x138
- Shrub
- Corner Lot: Yes
- Sprinkler System
- Garden
Parking
- 2 Car Attached Garage
Home Design
- Composition Roof
- Vinyl Siding
Interior Spaces
- 1,670 Sq Ft Home
- 3-Story Property
- Low Emissivity Windows
- Living Room with Fireplace
- Dining Area
- Recreation Room
- Natural lighting in basement
Kitchen
- Range
- Microwave
- Dishwasher
- Kitchen Island
Bedrooms and Bathrooms
- 3 Bedrooms
- 2 Full Bathrooms
Laundry
- Dryer
- Washer
Utilities
- Forced Air Heating System
- Heating System Uses Natural Gas
- Natural Gas Water Heater
- Phone Available
Additional Features
- Deck
- Mineral Rights Excluded
Ownership History
Purchase Details
Home Financials for this Owner
Home Financials are based on the most recent Mortgage that was taken out on this home.Purchase Details
Home Financials for this Owner
Home Financials are based on the most recent Mortgage that was taken out on this home.Purchase Details
Home Financials for this Owner
Home Financials are based on the most recent Mortgage that was taken out on this home.Purchase Details
Home Financials for this Owner
Home Financials are based on the most recent Mortgage that was taken out on this home.Purchase Details
Similar Home in Byron Center, MI
Home Values in the Area
Average Home Value in this Area
Purchase History
| Date | Type | Sale Price | Title Company |
|---|---|---|---|
| Warranty Deed | $255,000 | None Available | |
| Warranty Deed | $229,900 | Chicago Title Of Mi Inc | |
| Warranty Deed | $169,900 | None Available | |
| Warranty Deed | $42,000 | None Available | |
| Quit Claim Deed | -- | -- |
Mortgage History
| Date | Status | Loan Amount | Loan Type |
|---|---|---|---|
| Open | $204,000 | No Value Available | |
| Previous Owner | $13,900 | New Conventional | |
| Previous Owner | $225,735 | FHA | |
| Previous Owner | $156,695 | FHA | |
| Previous Owner | $161,405 | Purchase Money Mortgage | |
| Previous Owner | $142,400 | Commercial |
Property History
| Date | Event | Price | Change | Sq Ft Price |
|---|---|---|---|---|
| 09/20/2019 09/20/19 | Sold | $255,000 | -7.2% | $153 / Sq Ft |
| 08/24/2019 08/24/19 | Pending | -- | -- | -- |
| 05/09/2019 05/09/19 | For Sale | $274,900 | +19.6% | $165 / Sq Ft |
| 07/14/2016 07/14/16 | Sold | $229,900 | 0.0% | $138 / Sq Ft |
| 06/05/2016 06/05/16 | Pending | -- | -- | -- |
| 05/23/2016 05/23/16 | For Sale | $229,900 | -- | $138 / Sq Ft |
Tax History Compared to Growth
Tax History
| Year | Tax Paid | Tax Assessment Tax Assessment Total Assessment is a certain percentage of the fair market value that is determined by local assessors to be the total taxable value of land and additions on the property. | Land | Improvement |
|---|---|---|---|---|
| 2025 | $2,761 | $167,900 | $0 | $0 |
| 2024 | $2,761 | $155,200 | $0 | $0 |
| 2023 | $2,641 | $137,200 | $0 | $0 |
| 2022 | $3,681 | $124,900 | $0 | $0 |
| 2021 | $3,582 | $116,500 | $0 | $0 |
| 2020 | $2,431 | $112,900 | $0 | $0 |
| 2019 | $3,078 | $111,500 | $0 | $0 |
| 2018 | $3,014 | $95,400 | $22,500 | $72,900 |
| 2017 | $2,933 | $88,900 | $0 | $0 |
| 2016 | $2,373 | $84,200 | $0 | $0 |
| 2015 | $2,333 | $84,200 | $0 | $0 |
| 2013 | -- | $74,700 | $0 | $0 |
Agents Affiliated with this Home
-
T
Seller's Agent in 2019
Tracy Hilty
Cornerstone Companies
-
Stephen Stuckey

Buyer's Agent in 2019
Stephen Stuckey
Greenridge Realty (West)
(616) 293-6165
154 Total Sales
-
John Schlundt-Bodien

Seller's Agent in 2016
John Schlundt-Bodien
Greenridge Realty (Summit)
(616) 292-6924
209 Total Sales
-
A
Buyer's Agent in 2016
Adam Pringle
Keller Williams Realty Rivertown
Map
Source: Southwestern Michigan Association of REALTORS®
MLS Number: 19019448
APN: 41-21-22-290-012
- 1760 Julienne Ct SW
- 1760 Julienne Ct SW
- 1760 Julienne Ct SW
- 1760 Julienne Ct SW
- 1760 Julienne Ct SW
- 1760 Julienne Ct SW
- 1760 Julienne Ct SW
- 1760 Julienne Ct SW
- 1760 Julienne Ct SW
- 1760 Julienne Ct SW
- 1760 Julienne Ct SW
- 1760 Julienne Ct SW
- 1760 Julienne Ct SW
- 1760 Julienne Ct SW
- 1760 Julienne Ct SW
- 1760 Julienne Ct SW
- 1760 Julienne Ct SW
- 1760 Julienne Ct SW
- 1760 Julienne Ct SW
- 1760 Julienne Ct SW
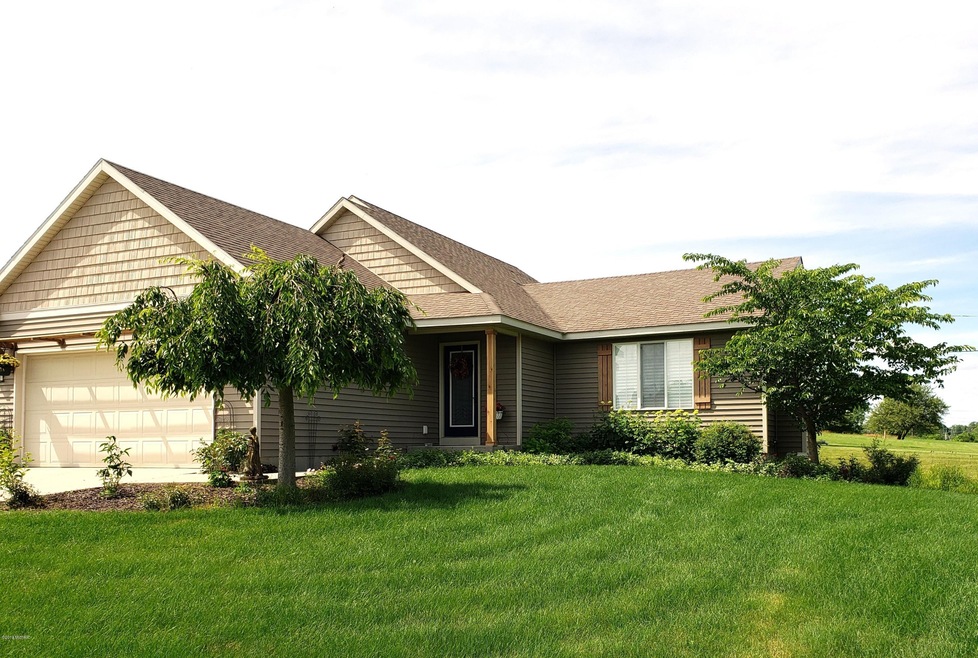
![IMG_8682[1]](https://images.homes.com/listings/214/0804000871-316793101/1621-mycah-dr-sw-byron-center-mi-buildingphoto-2.jpg)
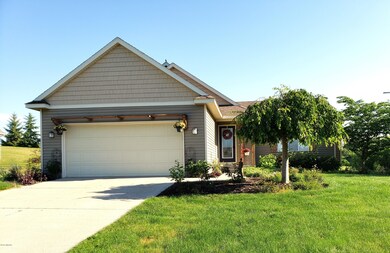
![IMG_8681[1]](https://images.homes.com/listings/117/4403460002-316793101/1621-mycah-dr-sw-byron-center-mi-buildingphoto-4.jpg?t=p)
