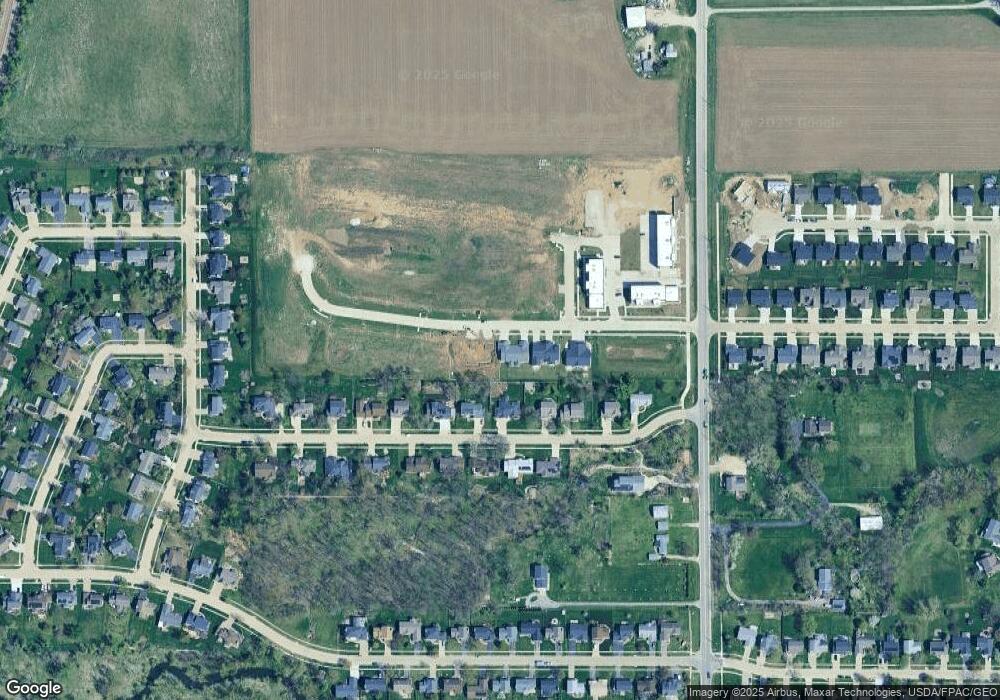
1621 Petrus Dr NE Cedar Rapids, IA 52402
Highlights
- Ranch Style House
- Patio
- 3 Car Garage
- John F. Kennedy High School Rated A-
- Forced Air Heating and Cooling System
- Gas Fireplace
About This Home
As of October 2024Welcome home to Foxtail Ridge. This Abode Construction condo is a custom Ozark floor plan with a 3 stall garage. This condo features vaulted ceilings and an open concept kitchen, dining, and family room with a stone gas fireplace. The dining room opens into a four season room. The primary bedroom features an en suite bathroom with a walk in closet. There is an additional front bedroom/office and bathroom on the main level. The basement features a finished rec room with 2 additional bedrooms and bathroom, plus storage space. With a walkout basement leading to a 10 x 10 covered patio, there are ample spaces to enjoy.
Property Details
Home Type
- Condominium
Year Built
- Built in 2024
HOA Fees
- $180 Monthly HOA Fees
Parking
- 3 Car Garage
- Garage Door Opener
Home Design
- Ranch Style House
- Poured Concrete
- Frame Construction
- Vinyl Siding
- Stone
Interior Spaces
- Gas Fireplace
- Family Room with Fireplace
- Basement Fills Entire Space Under The House
- Disposal
Bedrooms and Bathrooms
- 4 Bedrooms
- 3 Full Bathrooms
Outdoor Features
- Patio
Schools
- Nixon Elementary School
- Harding Middle School
- Kennedy High School
Utilities
- Forced Air Heating and Cooling System
- Heating System Uses Gas
- Electric Water Heater
Community Details
- Built by Abode Construction, Inc
Map
Home Values in the Area
Average Home Value in this Area
Property History
| Date | Event | Price | Change | Sq Ft Price |
|---|---|---|---|---|
| 10/01/2024 10/01/24 | Sold | $516,029 | +0.9% | $219 / Sq Ft |
| 03/27/2024 03/27/24 | Pending | -- | -- | -- |
| 03/27/2024 03/27/24 | For Sale | $511,193 | -- | $217 / Sq Ft |
Similar Homes in Cedar Rapids, IA
Source: Cedar Rapids Area Association of REALTORS®
MLS Number: 2402003
- 1609 Petrus Dr NE
- 8201 Council St NE
- 1318 Beringer Ct NE
- 1309 Beringer Ct NE
- 1227 Petrus Dr NE
- 8139 Turtlerun Dr NE
- 1108 Acacia Dr NE
- 865 Miles St
- 1101 Messina Dr NE
- 1021 Acacia Dr NE
- 1308 Hunters Run Ln NE
- 1018 Deer Run Dr NE
- 8908 Norway Dr NE
- 923 Messina Dr NE
- 7009 Windwood Ln NE
- 8733 Grand Oaks Dr NE
- 345 Shannon Dr
- 8921 Norway Dr NE
- 7701 Westfield Dr NE
- 1144 Crescent View Dr NE
