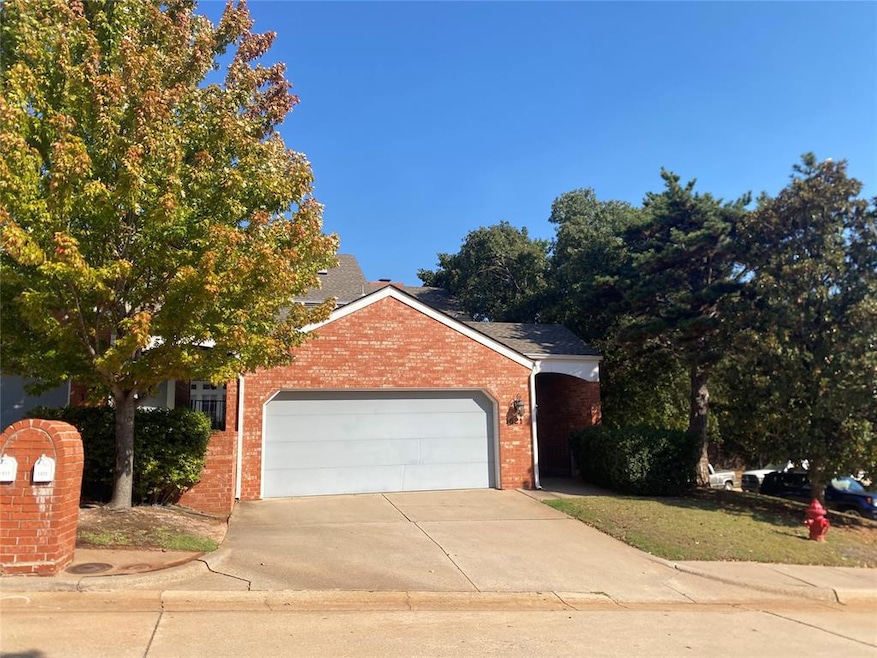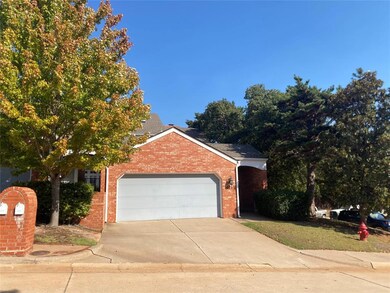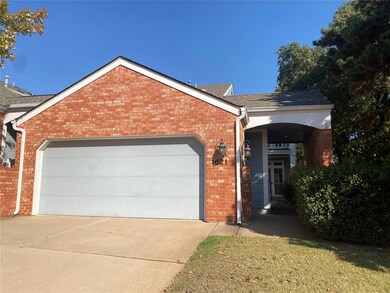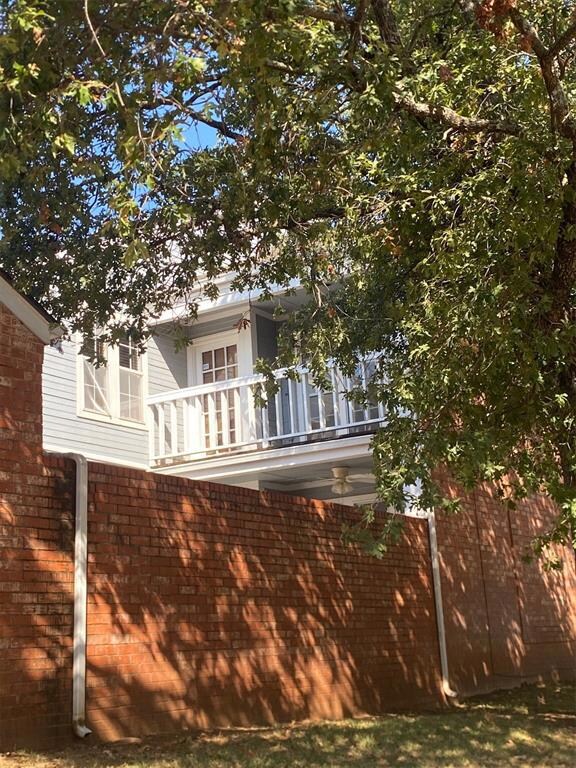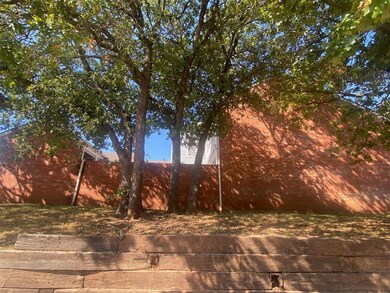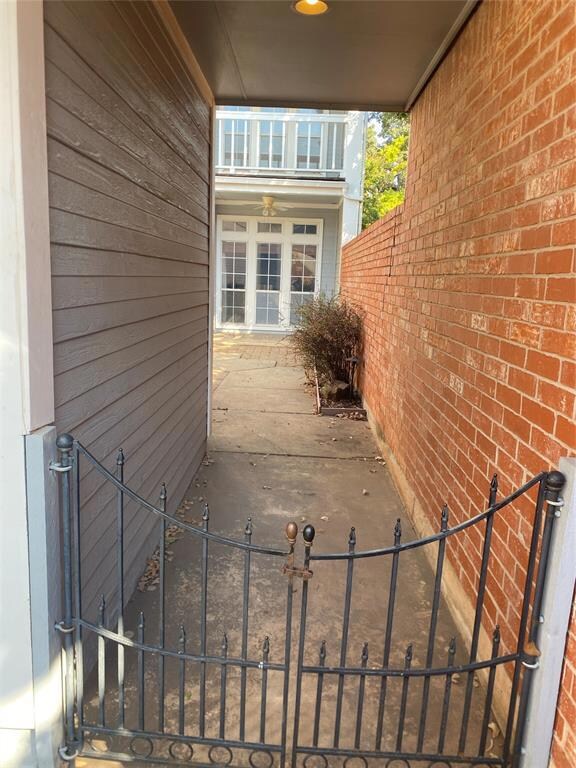
1621 Rustic Creek Terrace Edmond, OK 73013
Hafer Park NeighborhoodHighlights
- Traditional Architecture
- Balcony
- Cul-De-Sac
- Will Rogers Elementary School Rated A-
- 2 Car Detached Garage
- Wet Bar
About This Home
As of January 2025Here is your opportunity to live in a recently updated home close-in to the heart of Edmond. Rare chance to live in the desirable Rustic Creek! Conveniently located for an active lifestyle, just minutes to I-35, shopping, Dining, Hospital, and Downtown Edmond. This 2 bed, 2.5 bath has been remodeled with new carpet, paint, and bathrooms. Light and Bright throughout! Tall Ceilings with large floor to ceiling windows. The home backs to quiet cul-de-sac neighborhood with only 25 residences and walkable sidewalks through lush greenery. In the living area is a see through gas fireplace for those chilly autumn evenings, and built-in bookshelves for handy docorating. The garage attic supplies yet another large area to store your treasures. Space does not allow descriptions of all the features and benefits of this beautiful home that you will love, so be sure to come see it for yourself. HOA takes care of the front yard - mows, edges, weeds, trims, and fertilizes - No yard work required!
Townhouse Details
Home Type
- Townhome
Est. Annual Taxes
- $2,257
Year Built
- Built in 1985
Lot Details
- 2,770 Sq Ft Lot
- Cul-De-Sac
- South Facing Home
- Wood Fence
- Sprinkler System
HOA Fees
- $88 Monthly HOA Fees
Parking
- 2 Car Detached Garage
- Garage Door Opener
- Driveway
Home Design
- Traditional Architecture
- Slab Foundation
- Brick Frame
- Composition Roof
Interior Spaces
- 2,046 Sq Ft Home
- 2-Story Property
- Wet Bar
- Ceiling Fan
- Fireplace Features Masonry
- Window Treatments
- Concrete Flooring
- Laundry Room
Kitchen
- Built-In Oven
- Electric Oven
- Built-In Range
- Dishwasher
- Disposal
Bedrooms and Bathrooms
- 2 Bedrooms
Home Security
Outdoor Features
- Balcony
- Open Patio
Schools
- Will Rogers Elementary School
- Central Middle School
- Memorial High School
Utilities
- Central Heating and Cooling System
Listing and Financial Details
- Legal Lot and Block 006 / 001
Community Details
Overview
- Association fees include greenbelt
- Mandatory home owners association
Security
- Fire and Smoke Detector
Ownership History
Purchase Details
Home Financials for this Owner
Home Financials are based on the most recent Mortgage that was taken out on this home.Purchase Details
Purchase Details
Purchase Details
Home Financials for this Owner
Home Financials are based on the most recent Mortgage that was taken out on this home.Purchase Details
Purchase Details
Home Financials for this Owner
Home Financials are based on the most recent Mortgage that was taken out on this home.Purchase Details
Purchase Details
Purchase Details
Purchase Details
Similar Homes in Edmond, OK
Home Values in the Area
Average Home Value in this Area
Purchase History
| Date | Type | Sale Price | Title Company |
|---|---|---|---|
| Warranty Deed | $242,500 | Chicago Title | |
| Warranty Deed | $242,500 | Chicago Title | |
| Interfamily Deed Transfer | -- | None Available | |
| Interfamily Deed Transfer | -- | None Available | |
| Warranty Deed | $187,500 | American Guaranty Title | |
| Warranty Deed | $187,500 | American Guaranty Title | |
| Quit Claim Deed | -- | Stewart Title Of Oklahoma In | |
| Individual Deed | $160,000 | Lawyers Title Of Ok City Inc | |
| Interfamily Deed Transfer | -- | Stewart Abstract & Title Inc | |
| Interfamily Deed Transfer | -- | Stewart Abstract & Title | |
| Interfamily Deed Transfer | -- | Stewart Abstract & Title Co | |
| Warranty Deed | $118,000 | Stewart Abstract & Title |
Mortgage History
| Date | Status | Loan Amount | Loan Type |
|---|---|---|---|
| Previous Owner | $150,000 | New Conventional | |
| Previous Owner | $165,955 | VA | |
| Previous Owner | $164,866 | VA | |
| Closed | $0 | New Conventional |
Property History
| Date | Event | Price | Change | Sq Ft Price |
|---|---|---|---|---|
| 01/29/2025 01/29/25 | Sold | $242,500 | -3.0% | $119 / Sq Ft |
| 01/20/2025 01/20/25 | Pending | -- | -- | -- |
| 12/09/2024 12/09/24 | Price Changed | $250,000 | -2.0% | $122 / Sq Ft |
| 11/26/2024 11/26/24 | Price Changed | $255,000 | -3.8% | $125 / Sq Ft |
| 10/09/2024 10/09/24 | For Sale | $265,000 | -- | $130 / Sq Ft |
Tax History Compared to Growth
Tax History
| Year | Tax Paid | Tax Assessment Tax Assessment Total Assessment is a certain percentage of the fair market value that is determined by local assessors to be the total taxable value of land and additions on the property. | Land | Improvement |
|---|---|---|---|---|
| 2024 | $2,257 | $22,738 | $1,896 | $20,842 |
| 2023 | $2,257 | $21,656 | $1,799 | $19,857 |
| 2022 | $2,158 | $20,625 | $2,329 | $18,296 |
| 2021 | $2,131 | $20,460 | $2,329 | $18,131 |
| 2020 | $2,289 | $21,714 | $2,287 | $19,427 |
| 2019 | $2,190 | $20,680 | $2,329 | $18,351 |
| 2018 | $2,203 | $20,675 | $0 | $0 |
| 2017 | $2,088 | $19,689 | $2,549 | $17,140 |
| 2016 | $2,034 | $19,217 | $2,549 | $16,668 |
| 2015 | $2,158 | $20,418 | $2,549 | $17,869 |
| 2014 | $2,050 | $20,418 | $2,011 | $18,407 |
Agents Affiliated with this Home
-
john kerley

Seller's Agent in 2025
john kerley
Paragon Realty LLC
(405) 613-4844
2 in this area
36 Total Sales
-
Debbie Willis

Buyer's Agent in 2025
Debbie Willis
West and Main Homes
(405) 922-6686
2 in this area
37 Total Sales
Map
Source: MLSOK
MLS Number: 1107740
APN: 122681050
- 1300 Cedar View
- 2009 Bella Vista Dr
- 1204 Cedar Ridge Rd
- 2009 Cedar Ridge Rd
- 2600 Roxburgh Ct
- 1609 Durham Ct
- 1008 Ridgecrest Rd
- 2808 Warwick Place
- 1600 Pine Oak Dr
- 2808 Roxburgh Ct
- 2152 Running Branch Rd
- 817 Wendy Ln
- 2916 Warwick Place
- 816 Elmwood Dr
- 1300 Devonshire Ct
- 1418 Pine Oak Place
- 3108 Warwick Place
- 2606 Michael Dr
- 1409 Brixton Rd
- 3117 Thornbrooke Blvd
