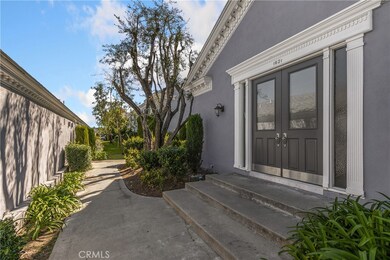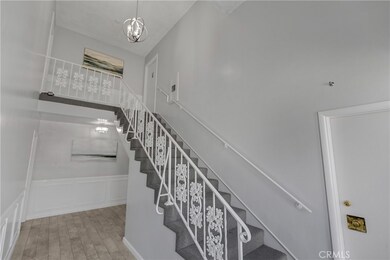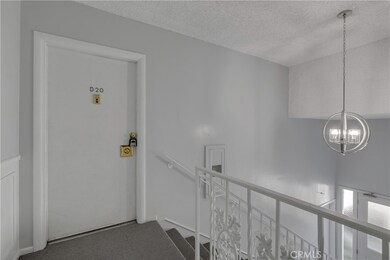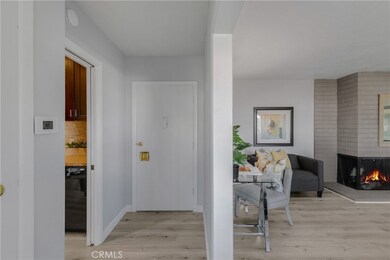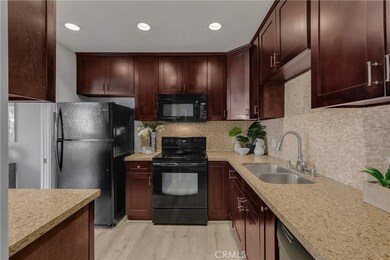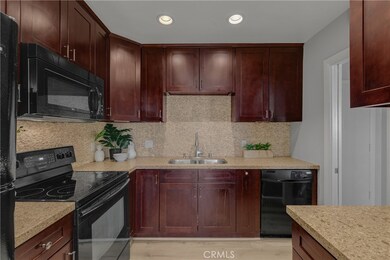
1621 S Pomona Ave Unit D20 Fullerton, CA 92832
Highlights
- City Lights View
- Updated Kitchen
- Game Room
- Fullerton Union High School Rated A
- Main Floor Bedroom
- Community Pool
About This Home
As of April 2022Don't miss out on this unique opportunity to own an upper level, turnkey: 1 Bedroom 1 Bath condo in one of Fullerton's most conveniently located subdivisions, Meredith Manor. With unit #D20 being superiorly located in the furthest southwest region of the complex, it provides for maximum privacy and quaint living. Boasting 881 SQFT worth of living space, the bedroom, living room, kitchen, and formal dining room are all generously sized, allowing for flexible floor plan arrangements that could include offices, lounge areas, and/or gaming rooms. Amenities include assigned carport parking, private patio overlooking Harbor BLVD, gas/wood burning fire place, in-unit washer and dryer capability, soundproof laminate flooring, dual pane windows, new light fixtures and an upgraded kitchen. Low HOA fees ($280) are coupled with spacious grassy areas, resort styled pools, community laundry, and grounds that are maintained weekly. This is all without mentioning the condo's pristine proximity that allows you to walk to restaurants, shopping centers, gyms, & entertainment (AMC Theatre & Bowlero). In addition, you're only a five-minute drive to Downtown Fullerton, 91/57/5 freeways, Fullerton Train Station, and Disneyland. 1621 S Pomona is only one of four condominiums in all of Orange County listed for under $400k within an FHA/VA-approved complex. Make sure to stop by the open house on Sat (03/12) & Sun (03/13) from 12-4PM before it's too late!
Last Agent to Sell the Property
T.N.G. Real Estate Consultants License #02038853 Listed on: 03/09/2022

Property Details
Home Type
- Condominium
Est. Annual Taxes
- $5,403
Year Built
- Built in 1963
HOA Fees
- $280 Monthly HOA Fees
Home Design
- Turnkey
- Asphalt Roof
Interior Spaces
- 881 Sq Ft Home
- 1-Story Property
- Wood Burning Fireplace
- Gas Fireplace
- Double Pane Windows
- Entryway
- Family Room with Fireplace
- Living Room with Fireplace
- Dining Room
- Game Room
- Laminate Flooring
- City Lights Views
- Laundry Room
Kitchen
- Updated Kitchen
- Electric Oven
Bedrooms and Bathrooms
- 1 Main Level Bedroom
- 1 Full Bathroom
- Bathtub
- Walk-in Shower
Parking
- 1 Parking Space
- 1 Carport Space
- Parking Available
- Assigned Parking
Outdoor Features
- Open Patio
- Rain Gutters
Schools
- Maple Elementary School
- Ladera Vista Middle School
- Fullerton High School
Utilities
- Central Heating and Cooling System
- Cable TV Available
Additional Features
- Two or More Common Walls
- Suburban Location
Listing and Financial Details
- Tax Lot 4
- Tax Tract Number 8027
- Assessor Parcel Number 93301130
- $359 per year additional tax assessments
Community Details
Overview
- 160 Units
- Meredith Manor Association, Phone Number (562) 531-1955
Amenities
- Laundry Facilities
Recreation
- Community Pool
Pet Policy
- Pets Allowed
- Pet Restriction
Ownership History
Purchase Details
Home Financials for this Owner
Home Financials are based on the most recent Mortgage that was taken out on this home.Purchase Details
Home Financials for this Owner
Home Financials are based on the most recent Mortgage that was taken out on this home.Purchase Details
Home Financials for this Owner
Home Financials are based on the most recent Mortgage that was taken out on this home.Purchase Details
Home Financials for this Owner
Home Financials are based on the most recent Mortgage that was taken out on this home.Purchase Details
Purchase Details
Purchase Details
Home Financials for this Owner
Home Financials are based on the most recent Mortgage that was taken out on this home.Purchase Details
Home Financials for this Owner
Home Financials are based on the most recent Mortgage that was taken out on this home.Purchase Details
Purchase Details
Home Financials for this Owner
Home Financials are based on the most recent Mortgage that was taken out on this home.Purchase Details
Home Financials for this Owner
Home Financials are based on the most recent Mortgage that was taken out on this home.Similar Homes in Fullerton, CA
Home Values in the Area
Average Home Value in this Area
Purchase History
| Date | Type | Sale Price | Title Company |
|---|---|---|---|
| Grant Deed | $452,000 | First American Title | |
| Deed | -- | First American Title | |
| Grant Deed | $332,000 | None Listed On Document | |
| Grant Deed | -- | First American Title Company | |
| Grant Deed | $235,000 | First American Title | |
| Grant Deed | $230,000 | Chicago Title Company | |
| Grant Deed | $86,000 | Lawyers Title Company | |
| Corporate Deed | $54,000 | Lawyers Title Company | |
| Trustee Deed | $52,000 | Lawyers Title Company | |
| Grant Deed | $84,000 | American Title Insurance | |
| Quit Claim Deed | -- | American Title Insurance |
Mortgage History
| Date | Status | Loan Amount | Loan Type |
|---|---|---|---|
| Open | $300,000 | New Conventional | |
| Closed | $300,000 | New Conventional | |
| Previous Owner | $176,250 | New Conventional | |
| Previous Owner | $85,000 | Unknown | |
| Previous Owner | $83,420 | No Value Available | |
| Previous Owner | $51,200 | No Value Available | |
| Previous Owner | $79,800 | No Value Available |
Property History
| Date | Event | Price | Change | Sq Ft Price |
|---|---|---|---|---|
| 04/11/2022 04/11/22 | Sold | $452,000 | 0.0% | $513 / Sq Ft |
| 03/18/2022 03/18/22 | Price Changed | $452,000 | +13.0% | $513 / Sq Ft |
| 03/17/2022 03/17/22 | Pending | -- | -- | -- |
| 03/09/2022 03/09/22 | For Sale | $399,900 | +20.5% | $454 / Sq Ft |
| 01/04/2021 01/04/21 | Sold | $332,000 | -4.9% | $377 / Sq Ft |
| 12/14/2020 12/14/20 | For Sale | $349,000 | 0.0% | $396 / Sq Ft |
| 11/10/2020 11/10/20 | Pending | -- | -- | -- |
| 11/09/2020 11/09/20 | Price Changed | $349,000 | 0.0% | $396 / Sq Ft |
| 11/05/2020 11/05/20 | Price Changed | $348,900 | 0.0% | $396 / Sq Ft |
| 10/02/2020 10/02/20 | Price Changed | $349,000 | -2.2% | $396 / Sq Ft |
| 09/18/2020 09/18/20 | Price Changed | $357,000 | -0.3% | $405 / Sq Ft |
| 09/11/2020 09/11/20 | Price Changed | $358,000 | -0.3% | $406 / Sq Ft |
| 09/09/2020 09/09/20 | Price Changed | $359,000 | -1.6% | $407 / Sq Ft |
| 08/11/2020 08/11/20 | For Sale | $365,000 | 0.0% | $414 / Sq Ft |
| 09/21/2018 09/21/18 | Rented | $1,700 | 0.0% | -- |
| 08/11/2018 08/11/18 | For Rent | $1,700 | 0.0% | -- |
| 03/30/2017 03/30/17 | Sold | $235,000 | -17.5% | $267 / Sq Ft |
| 03/01/2017 03/01/17 | For Sale | $285,000 | -- | $323 / Sq Ft |
Tax History Compared to Growth
Tax History
| Year | Tax Paid | Tax Assessment Tax Assessment Total Assessment is a certain percentage of the fair market value that is determined by local assessors to be the total taxable value of land and additions on the property. | Land | Improvement |
|---|---|---|---|---|
| 2024 | $5,403 | $470,260 | $388,696 | $81,564 |
| 2023 | $5,273 | $461,040 | $381,075 | $79,965 |
| 2022 | $4,014 | $338,640 | $262,675 | $75,965 |
| 2021 | $3,081 | $251,966 | $180,037 | $71,929 |
| 2020 | $3,063 | $249,383 | $178,191 | $71,192 |
| 2019 | $2,989 | $244,494 | $174,697 | $69,797 |
| 2018 | $2,945 | $239,700 | $171,271 | $68,429 |
| 2017 | $2,931 | $238,177 | $166,278 | $71,899 |
| 2016 | $2,872 | $233,507 | $163,017 | $70,490 |
| 2015 | $2,794 | $230,000 | $160,568 | $69,432 |
| 2014 | $1,397 | $107,821 | $32,573 | $75,248 |
Agents Affiliated with this Home
-

Seller's Agent in 2022
Maxwell Thurman
T.N.G. Real Estate Consultants
(714) 814-9644
6 in this area
77 Total Sales
-

Buyer's Agent in 2022
Connie Stewart
Century 21 Masters
(951) 314-1700
1 in this area
64 Total Sales
-

Seller's Agent in 2021
Shahriar Etemad
Red Hot Properties
(949) 400-4677
1 in this area
24 Total Sales
-

Seller's Agent in 2017
Jenny Chaidez
Next Level Real Estate Services
(702) 349-2609
32 Total Sales
Map
Source: California Regional Multiple Listing Service (CRMLS)
MLS Number: PW22046557
APN: 933-011-30
- 1521 S Pomona Ave Unit A23
- 1665 W Bamboo Palm Dr
- 506 W Victor Ave
- 1042 N Anaheim Blvd Unit 2
- 914 W Romneya Dr
- 1173 N Mayfair Ave
- 473 W Roberta Ave
- 1030 W Romneya Dr
- 5 Walnut Viaduct
- 24 Spruce Viaduct
- 909 N Zeyn St
- 857 N Lemon St
- 121 W Elm Ave
- 37 Elm Viaduct
- 25 Maple Viaduct
- 925 W Autumn Dr
- 823 N Anaheim Blvd Unit 104
- 612 Newkirk Ave
- 506 W Rosslynn Ave
- 15 Pine Viaduct

