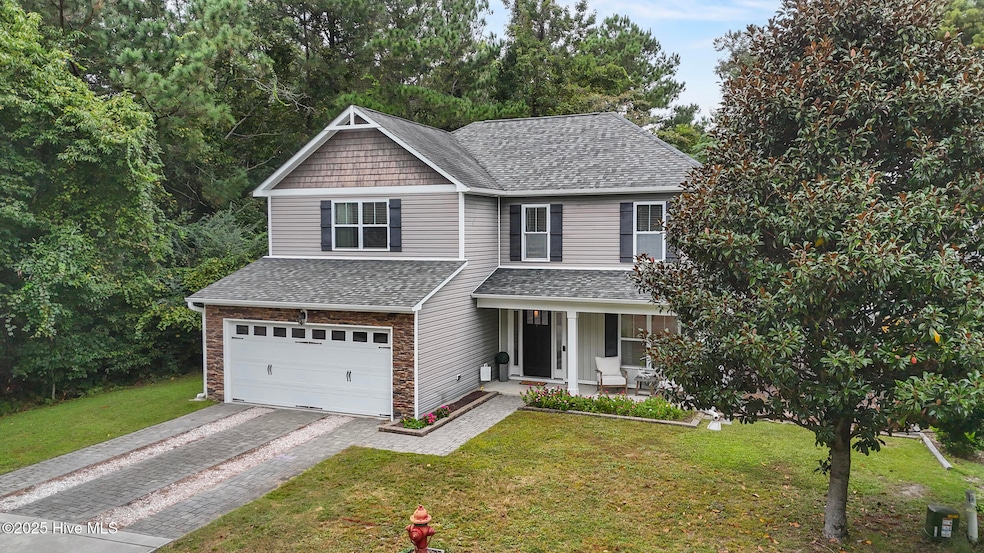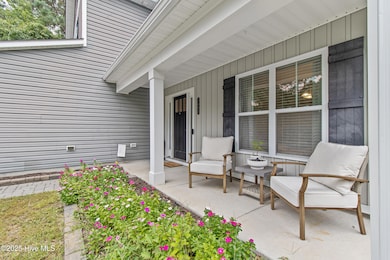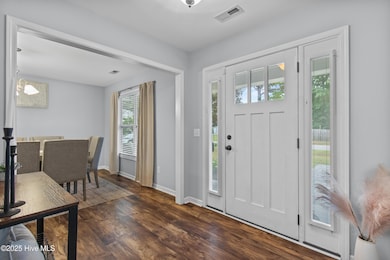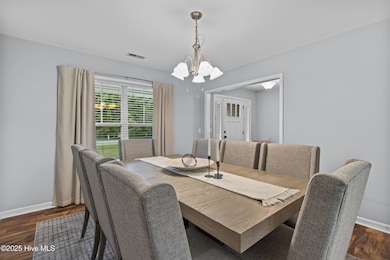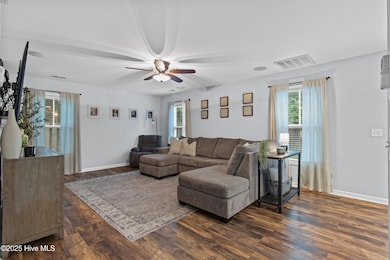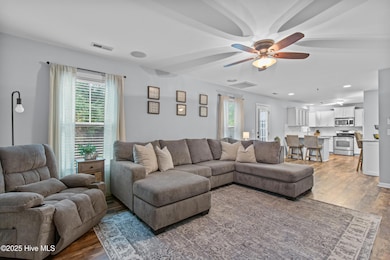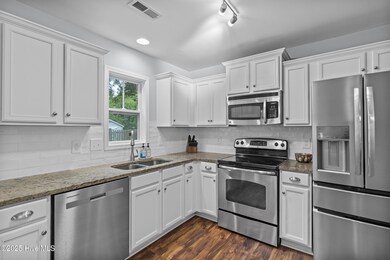1621 Soaring Spirit Dr Wilmington, NC 28409
Estimated payment $2,517/month
Total Views
5,393
4
Beds
2.5
Baths
1,964
Sq Ft
$227
Price per Sq Ft
Highlights
- Formal Dining Room
- Fenced Yard
- 2 Car Attached Garage
- Heyward C. Bellamy Elementary School Rated A-
- Porch
- Patio
About This Home
Tucked on a spacious corner lot shaded by trees, this Wilmington gem feels like home the moment you arrive. Freshly painted and move in ready, the interior shines with an open floor plan that makes gathering easy and an updated kitchen perfect for whipping up weeknight dinners. Upstairs, four roomy bedrooms mean everyone gets their own cozy corner. Outside, sidewalks and a neighborhood playground make it easy to enjoy the community vibe. With space to grow and a location that keeps you close to everything, this home is exactly what you've been looking for!
Home Details
Home Type
- Single Family
Est. Annual Taxes
- $1,561
Year Built
- Built in 2011
Lot Details
- 7,231 Sq Ft Lot
- Lot Dimensions are 59x74x47x119x3
- Fenced Yard
- Wood Fence
- Property is zoned R-15
HOA Fees
- $42 Monthly HOA Fees
Parking
- 2 Car Attached Garage
Home Design
- Slab Foundation
- Wood Frame Construction
- Shingle Roof
- Vinyl Siding
- Stick Built Home
Interior Spaces
- 1,964 Sq Ft Home
- 2-Story Property
- Formal Dining Room
Kitchen
- Range
- Dishwasher
Flooring
- Carpet
- Luxury Vinyl Plank Tile
Bedrooms and Bathrooms
- 4 Bedrooms
- Walk-in Shower
Outdoor Features
- Patio
- Porch
Schools
- Bellamy Elementary School
- Murray Middle School
- Ashley High School
Utilities
- Heat Pump System
- Electric Water Heater
Listing and Financial Details
- Assessor Parcel Number R07900-004-067-000
Community Details
Overview
- Deer Crossing HOA, Phone Number (877) 672-2267
- Deer Crossing Subdivision
- Maintained Community
Recreation
- Community Playground
Map
Create a Home Valuation Report for This Property
The Home Valuation Report is an in-depth analysis detailing your home's value as well as a comparison with similar homes in the area
Home Values in the Area
Average Home Value in this Area
Tax History
| Year | Tax Paid | Tax Assessment Tax Assessment Total Assessment is a certain percentage of the fair market value that is determined by local assessors to be the total taxable value of land and additions on the property. | Land | Improvement |
|---|---|---|---|---|
| 2025 | $1,634 | $412,300 | $105,800 | $306,500 |
| 2024 | $1,433 | $260,100 | $58,100 | $202,000 |
| 2023 | $1,433 | $260,100 | $58,100 | $202,000 |
| 2022 | $1,440 | $260,100 | $58,100 | $202,000 |
| 2021 | $1,436 | $260,100 | $58,100 | $202,000 |
| 2020 | $1,304 | $206,200 | $50,000 | $156,200 |
| 2019 | $1,304 | $206,200 | $50,000 | $156,200 |
| 2018 | $1,304 | $206,200 | $50,000 | $156,200 |
| 2017 | $1,335 | $206,200 | $50,000 | $156,200 |
| 2016 | $1,312 | $189,300 | $50,000 | $139,300 |
| 2015 | $1,219 | $189,300 | $50,000 | $139,300 |
| 2014 | $1,198 | $189,300 | $50,000 | $139,300 |
Source: Public Records
Property History
| Date | Event | Price | List to Sale | Price per Sq Ft | Prior Sale |
|---|---|---|---|---|---|
| 10/31/2025 10/31/25 | Price Changed | $444,900 | -1.1% | $227 / Sq Ft | |
| 09/25/2025 09/25/25 | For Sale | $449,900 | +60.7% | $229 / Sq Ft | |
| 07/10/2020 07/10/20 | Sold | $280,000 | -1.8% | $142 / Sq Ft | View Prior Sale |
| 05/21/2020 05/21/20 | Pending | -- | -- | -- | |
| 05/12/2020 05/12/20 | For Sale | $285,000 | +10.9% | $145 / Sq Ft | |
| 04/15/2019 04/15/19 | Sold | $257,000 | -2.3% | $131 / Sq Ft | View Prior Sale |
| 03/14/2019 03/14/19 | Pending | -- | -- | -- | |
| 02/23/2019 02/23/19 | For Sale | $263,000 | +23.5% | $134 / Sq Ft | |
| 11/15/2013 11/15/13 | Sold | $213,000 | -5.3% | $109 / Sq Ft | View Prior Sale |
| 10/21/2013 10/21/13 | Pending | -- | -- | -- | |
| 07/12/2013 07/12/13 | For Sale | $225,000 | +11.9% | $115 / Sq Ft | |
| 04/04/2012 04/04/12 | Sold | $201,025 | +4.0% | $102 / Sq Ft | View Prior Sale |
| 11/28/2011 11/28/11 | Pending | -- | -- | -- | |
| 11/28/2011 11/28/11 | For Sale | $193,270 | -- | $99 / Sq Ft |
Source: Hive MLS
Purchase History
| Date | Type | Sale Price | Title Company |
|---|---|---|---|
| Warranty Deed | $280,000 | None Available | |
| Warranty Deed | $257,000 | None Available | |
| Warranty Deed | $213,000 | None Available | |
| Warranty Deed | $202,000 | None Available | |
| Warranty Deed | $165,500 | None Available |
Source: Public Records
Mortgage History
| Date | Status | Loan Amount | Loan Type |
|---|---|---|---|
| Open | $224,000 | New Conventional | |
| Previous Owner | $205,600 | New Conventional | |
| Previous Owner | $220,029 | VA | |
| Previous Owner | $195,928 | FHA |
Source: Public Records
Source: Hive MLS
MLS Number: 100532639
APN: R07900-004-067-000
Nearby Homes
- 1032 Doe Place
- 1017 Doe Place
- 1061 Fawn Valley Way
- 1004 Fawn Valley Way
- Franklin Plan at Fawn Valley
- Chatham Plan at Fawn Valley
- Taylor Plan at Fawn Valley
- Brook Plan at Fawn Valley
- Jarvis Plan at Fawn Valley
- Morgan Plan at Fawn Valley
- Grayson Plan at Fawn Valley
- 1036 Fawn Valley Way
- 1032 Fawn Valley Way
- 1033 Fawn Valley Way
- 1040 Fawn Valley Way
- 1012 Fawn Valley Way
- 1016 Fawn Valley Way
- 6508 Oak Canopy Dr
- 7506 Myrtle Grove Rd
- 6116 Tarin Rd
- 548 Antietam Dr
- 606 Manassas Dr
- 100 Beau Rivage Dr
- 5965 Carolina Beach Rd
- 1114 Welborn Rd
- 6110 Riverwoods Dr
- 350 Hanna Dr
- 225 Antoinette Dr
- 1076 Wildflower Dr
- 1080 Wildflower Dr
- 1084 Wildflower Dr
- 1088 Wildflower Dr
- 1068 Wildflower Dr
- 1064 Wildflower Dr
- 1036 Wildflower Dr
- 1060 Wildflower Dr
- 1056 Wildflower Dr
- 1044 Wildflower Dr
- 1048 Wildflower Dr
- 1028 Wildflower Dr
