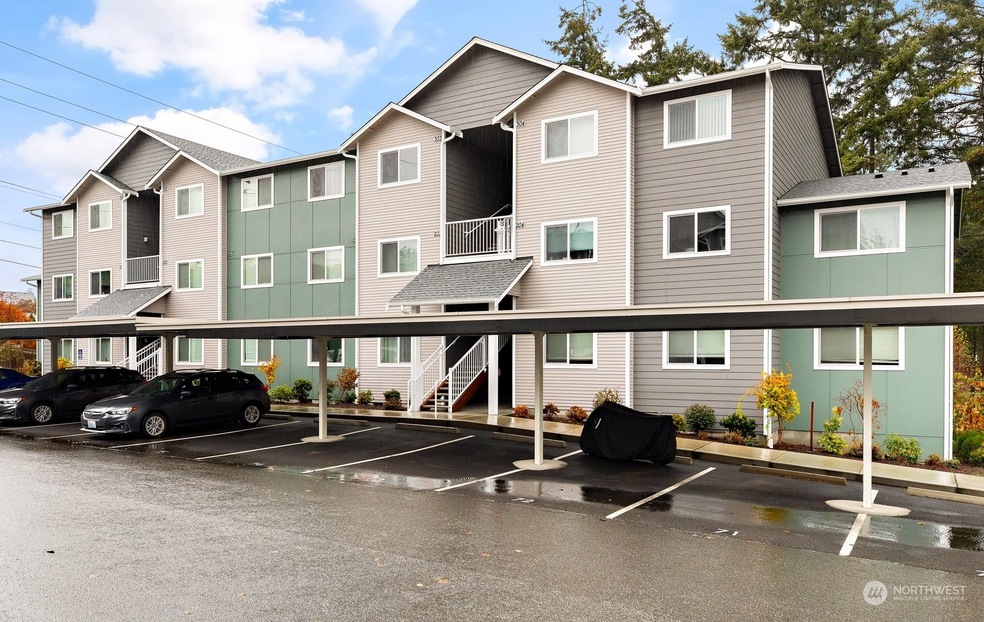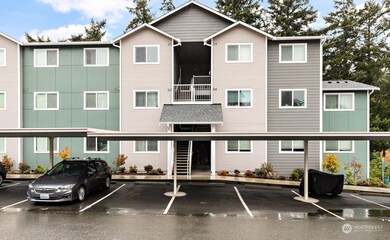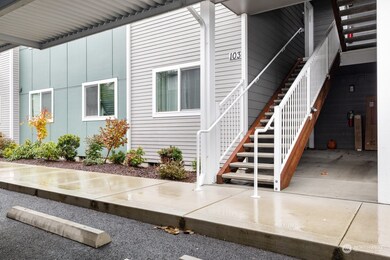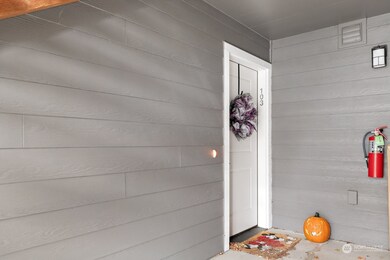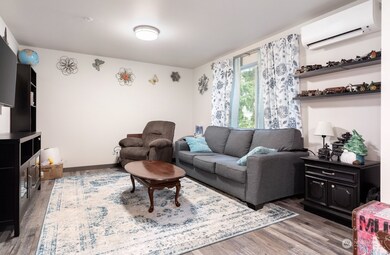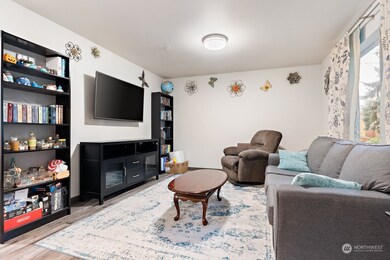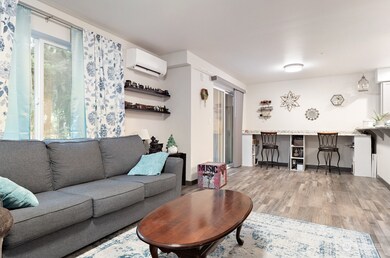
$369,900
- 3 Beds
- 2.5 Baths
- 1,356 Sq Ft
- 1250 SW Heller Rd
- Unit D4
- Oak Harbor, WA
Easy living! Travel? Deployment? Just lock the door and go without worry. This partially updated unit is ready to move in and enjoy! Living area offers large windows for plenty of light and a view of the treed area behind the unit plus a cozy gas fireplace for cold winter evenings. Kitchen offers plenty of storage and counter space with updated appliances. Sliding glass door to a private back
Karen Cox Windermere Whidbey Island
