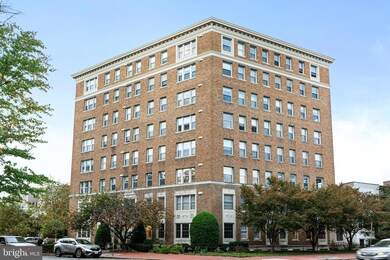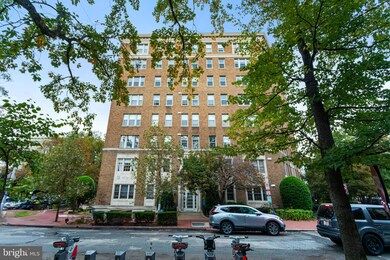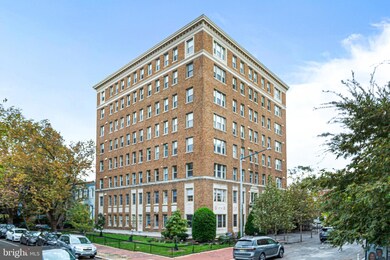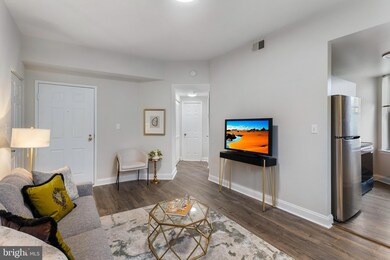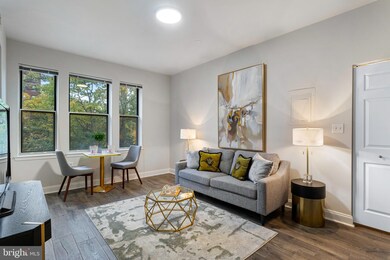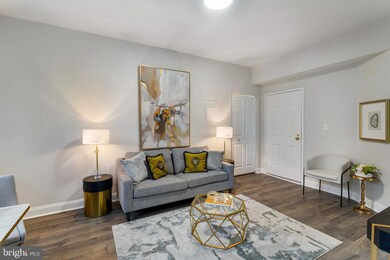Williamsburg Condominium 1621 T St NW Unit 305 Floor 3 Washington, DC 20009
Dupont Circle NeighborhoodHighlights
- Forced Air Heating and Cooling System
- Marie Reed Elementary School Rated A-
- 1-minute walk to T Street Park
About This Home
Welcome to 1621 T St NW, Unit 305 — a rarely available corner one-bedroom, one-bath condo with view of the T St. Park which is 1 block from popular S St. Dog Park offering the perfect blend of modern updates, natural light, and unbeatable location. This bright and airy home is flooded with sunlight from multiple exposures, highlighting the updated floors, modern kitchen with stainless steel appliances, refreshed bathroom, and stylish lighting throughout. The thoughtfully designed open layout creates a spacious feel, ideal for both relaxing and entertaining. Enjoy views of the park from your windows, and take advantage of the incredible neighborhood conveniences — Capital Bikeshare right at your doorstep and the popular T Street Dog Park just around the corner. Nestled in one of DC’s most vibrant areas, you’ll be minutes from U Street, 14th Street, and Dupont Circle, where top dining, nightlife, and shopping await. Don’t miss this rare opportunity to rent a corner unit in a prime location — bright, updated, and move-in ready! Estimated Sq. Ft. is based on floor plan.
Listing Agent
(202) 674-8272 behrad.ashayeri@compass.com Compass Listed on: 11/22/2025
Co-Listing Agent
(202) 270-7462 margaret@babbingtoninc.com Compass License #sp98368959
Condo Details
Home Type
- Condominium
Est. Annual Taxes
- $2,954
Year Built
- Built in 1925
Home Design
- Entry on the 3rd floor
Interior Spaces
- 516 Sq Ft Home
- Property has 1 Level
- Washer and Dryer Hookup
Bedrooms and Bathrooms
- 1 Main Level Bedroom
- 1 Full Bathroom
Accessible Home Design
- Accessible Elevator Installed
Utilities
- Forced Air Heating and Cooling System
- Electric Water Heater
Listing and Financial Details
- Residential Lease
- Security Deposit $2,600
- Tenant pays for cable TV, electricity, heat, HVAC maintenance, light bulbs/filters/fuses/alarm care, water
- No Smoking Allowed
- 12-Month Min and 36-Month Max Lease Term
- Available 11/22/25
- Assessor Parcel Number 0176//2152
Community Details
Overview
- Property has a Home Owners Association
- Association fees include common area maintenance, water, exterior building maintenance, reserve funds, sewer, snow removal
- Mid-Rise Condominium
- Old City 2 Community
- Washington DC Subdivision
Pet Policy
- No Pets Allowed
Map
About Williamsburg Condominium
Source: Bright MLS
MLS Number: DCDC2232718
APN: 0176-2152
- 1926 New Hampshire Ave NW Unit 12
- 1926 New Hampshire Ave NW Unit P-4
- 1621 T St NW Unit 601
- 1621 T St NW Unit 206
- 1621 T St NW Unit 207
- 1902 16th St NW
- 1900 16th St NW
- 1612 T St NW
- 2000 16th St NW Unit 6
- 1619 Swann St NW Unit 4
- 1915 16th St NW Unit 203
- 1901 16th St NW Unit 11
- 1738 T St NW Unit 1
- 2008 17th St NW
- 1832 16th St NW Unit 1
- 1731 Willard St NW Unit 105
- 1816 New Hampshire Ave NW Unit 201
- 1816 New Hampshire Ave NW Unit 701
- 1816 New Hampshire Ave NW Unit 1009
- 1835 16th St NW Unit 1
- 1927 17th St NW Unit 6
- 1930 New Hampshire Ave NW Unit 51
- 1915 New Hampshire Ave NW Unit B
- 1915 New Hampshire Ave NW Unit B
- 1928 17th St NW
- 1723 Willard St NW Unit ID681P
- 1706 U St NW Unit 104
- 1815 17th St NW
- 1731 Willard St NW Unit 102
- 2002 17th St NW Unit 2
- 1901 16th St NW Unit ID1238463P
- 1739 17th St NW Unit 2
- 1618 S St NW Unit 2
- 1763 U St NW
- 1765 U St NW Unit 2
- 1768 Florida Ave NW Unit 1
- 1777 T St NW Unit 5
- 1916 15th St NW
- 1932 15th St NW Unit 2
- 1712 16th St NW

