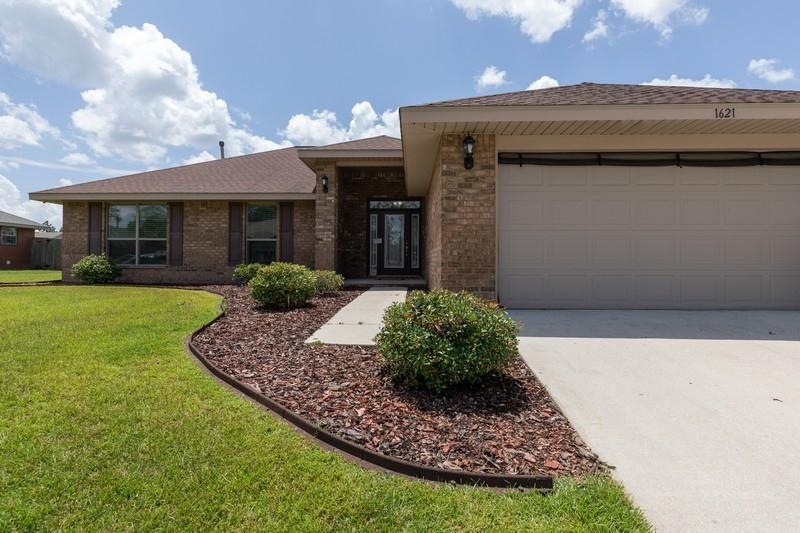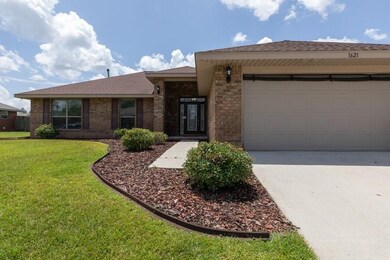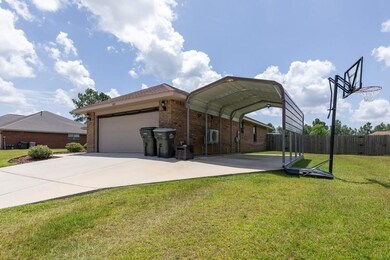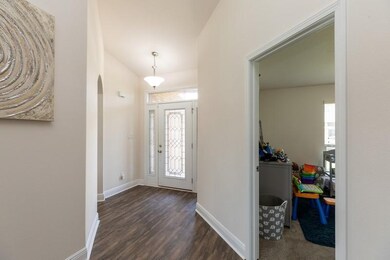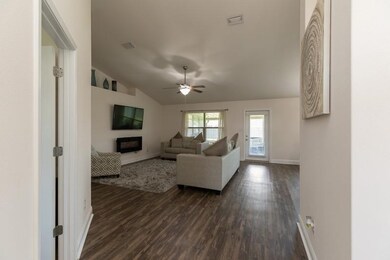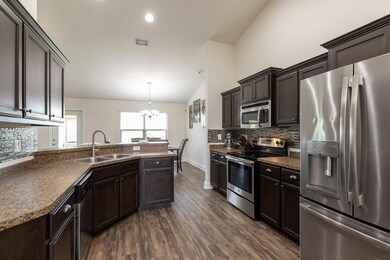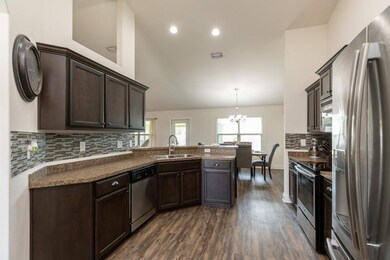
1621 Twin Pines Cir Cantonment, FL 32533
Highlights
- Vaulted Ceiling
- No HOA
- 2 Car Attached Garage
- Traditional Architecture
- Screened Porch
- Interior Lot
About This Home
As of September 2020Better than New!!! Built in 2015, this Beautiful all brick Home sits on almost 1/3 acre and features 4 bedrooms 2 full Bathrooms. The open floor plan has durable Luxury Vinyl Plank flooring in the common areas and Energy Efficient LED lighting throughout. The Large Family room is light, bright, and welcoming and features a plant ledge to display your favorite pieces. The Kitchen features recessed lighting, tile backsplash, a pantry, and Sleek Stainless Range, Microwave and Dishwasher. The range can be swapped out for a gas unit if you desire as the plumbing is already there. The Spacious Master bedroom features a Trey Ceiling and ensuite with a Double Vanity, Garden tub, Large Walk-in Closet, and Separate Shower with glass enclosure. (see supplement for additional details)
Last Agent to Sell the Property
Real Broker LLC License #SL3413882 Listed on: 08/04/2020
Home Details
Home Type
- Single Family
Est. Annual Taxes
- $3,064
Year Built
- Built in 2015
Lot Details
- 0.32 Acre Lot
- Lot Dimensions are 142.5x97
- Street terminates at a dead end
- Privacy Fence
- Back Yard Fenced
- Interior Lot
- Sprinkler System
Parking
- 2 Car Attached Garage
- 1 Detached Carport Space
- Automatic Garage Door Opener
Home Design
- Traditional Architecture
- Brick Exterior Construction
- Slab Foundation
- Dimensional Roof
- Ridge Vents on the Roof
Interior Spaces
- 1,838 Sq Ft Home
- 1-Story Property
- Vaulted Ceiling
- Ceiling Fan
- Recessed Lighting
- Double Pane Windows
- Window Treatments
- Family Room
- Screened Porch
- Pull Down Stairs to Attic
- Fire and Smoke Detector
- Washer and Dryer Hookup
Kitchen
- Self-Cleaning Oven
- Induction Cooktop
- Range Hood
- Microwave
- Dishwasher
- Disposal
Flooring
- Wall to Wall Carpet
- Tile
- Vinyl
Bedrooms and Bathrooms
- 4 Bedrooms
- Split Bedroom Floorplan
- Walk-In Closet
- 2 Full Bathrooms
- Dual Vanity Sinks in Primary Bathroom
- Separate Shower in Primary Bathroom
- Bathtub Includes Tile Surround
- Garden Bath
Schools
- Kingsfield Elementary School
- Ransom Middle School
- Tate High School
Utilities
- Central Heating and Cooling System
- Underground Utilities
- Gas Water Heater
Community Details
- No Home Owners Association
- Twin Pines Plantation Subdivision
Listing and Financial Details
- Assessor Parcel Number 171N311300050004
Ownership History
Purchase Details
Home Financials for this Owner
Home Financials are based on the most recent Mortgage that was taken out on this home.Purchase Details
Home Financials for this Owner
Home Financials are based on the most recent Mortgage that was taken out on this home.Similar Homes in Cantonment, FL
Home Values in the Area
Average Home Value in this Area
Purchase History
| Date | Type | Sale Price | Title Company |
|---|---|---|---|
| Warranty Deed | $235,000 | Clear Ttl Of Northwest Fl Ll | |
| Special Warranty Deed | $158,800 | Attorney |
Mortgage History
| Date | Status | Loan Amount | Loan Type |
|---|---|---|---|
| Open | $211,500 | New Conventional | |
| Previous Owner | $162,040 | New Conventional |
Property History
| Date | Event | Price | Change | Sq Ft Price |
|---|---|---|---|---|
| 09/30/2020 09/30/20 | Sold | $235,000 | +2.2% | $128 / Sq Ft |
| 08/08/2020 08/08/20 | Pending | -- | -- | -- |
| 08/04/2020 08/04/20 | For Sale | $229,900 | +44.8% | $125 / Sq Ft |
| 06/22/2015 06/22/15 | Sold | $158,800 | 0.0% | $88 / Sq Ft |
| 12/29/2014 12/29/14 | Pending | -- | -- | -- |
| 12/29/2014 12/29/14 | For Sale | $158,800 | -- | $88 / Sq Ft |
Tax History Compared to Growth
Tax History
| Year | Tax Paid | Tax Assessment Tax Assessment Total Assessment is a certain percentage of the fair market value that is determined by local assessors to be the total taxable value of land and additions on the property. | Land | Improvement |
|---|---|---|---|---|
| 2024 | $3,064 | $253,714 | $30,000 | $223,714 |
| 2023 | $3,064 | $251,828 | $0 | $0 |
| 2022 | $2,984 | $244,494 | $30,000 | $214,494 |
| 2021 | $3,018 | $200,764 | $0 | $0 |
| 2020 | $1,675 | $145,275 | $0 | $0 |
| 2019 | $1,643 | $142,009 | $0 | $0 |
| 2018 | $1,635 | $139,362 | $0 | $0 |
| 2017 | $1,616 | $136,002 | $0 | $0 |
| 2016 | $1,599 | $133,349 | $0 | $0 |
| 2015 | $305 | $14,250 | $0 | $0 |
| 2014 | $304 | $14,250 | $0 | $0 |
Agents Affiliated with this Home
-

Seller's Agent in 2020
Tomell Johnson
Real Broker LLC
(850) 443-6309
2 in this area
106 Total Sales
-
J
Seller's Agent in 2015
Janine Howle
Herbst Realty
(850) 426-5338
1 in this area
23 Total Sales
-

Seller Co-Listing Agent in 2015
Debra Holifield
ADAMS HOME REALTY, INC
(850) 255-9500
301 Total Sales
-
G
Buyer's Agent in 2015
GABRIELLA THOMAS
OLD SOUTH PROPERTIES INC
Map
Source: Navarre Area Board of REALTORS®
MLS Number: 852430
APN: 17-1N-31-1300-050-004
- 1668 Twin Pines Cir
- 1115 Muscogee Rd
- 100 Cooper Rd
- 1501 Silver Ridge Dr
- 130 Hixon Ct
- 320 Nowak Rd
- 1000 Block Hicks St
- 361 Connie Way
- 820 Jacobs Way
- 709 Sheppard St
- 1223 Fenwick Ct
- 1506 Durant Ln
- 205 Webb St
- 1575 Durant Ln
- 405 Mintz Ln
- 225 Camellia Dr
- 268 Camellia Dr
- 257 Camellia Dr
- 253 Camellia Dr
- 1259 Soaring Blvd
