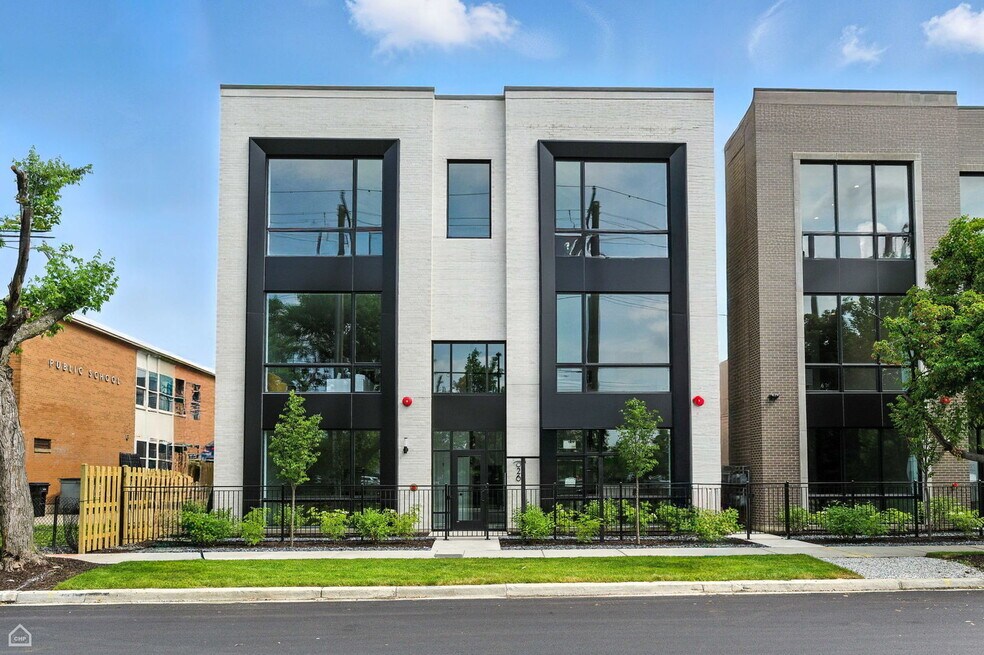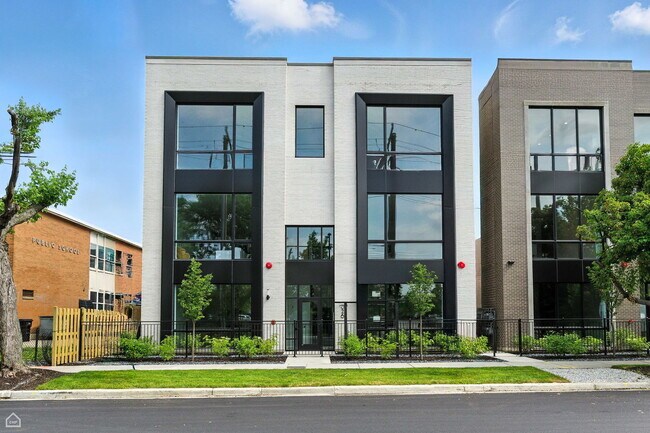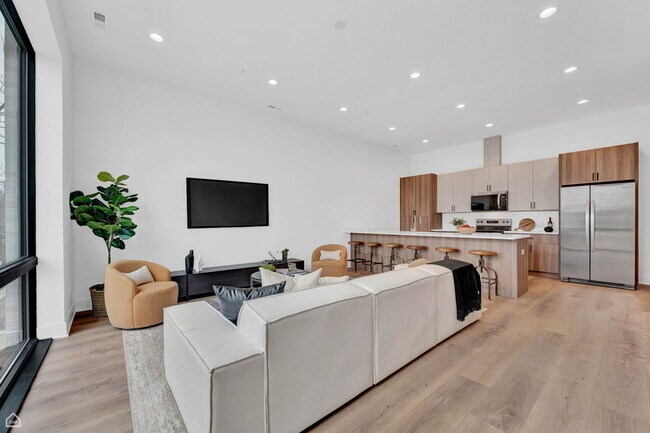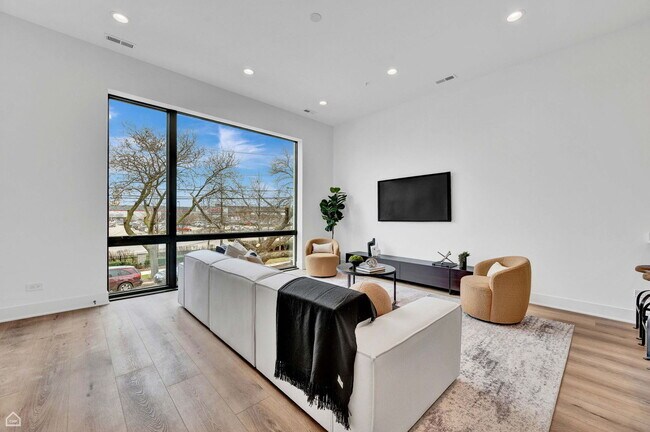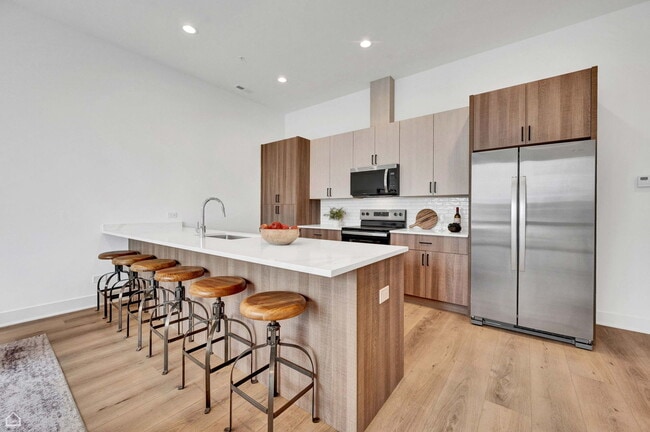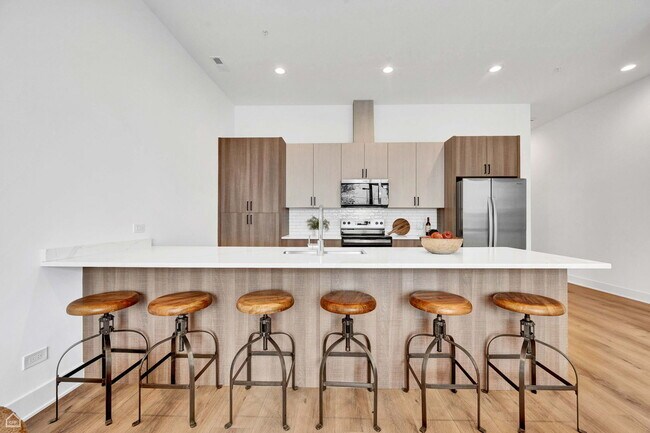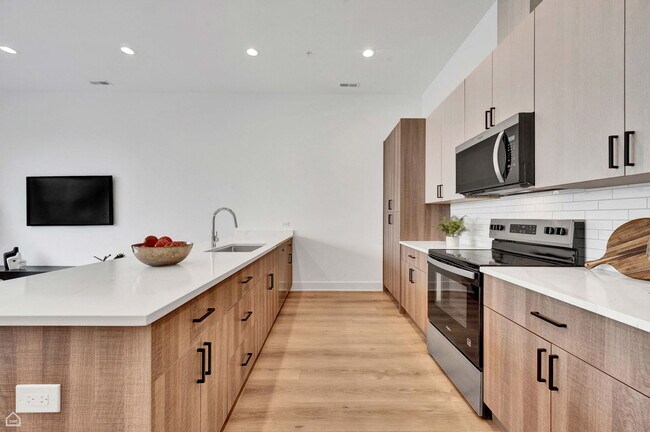1621 W 13th St Unit 101 Chicago, IL 60608
About This Home
AVAILABLE NOW:
Brand-new 72-unit luxury rental community in the heart of Chicago's vibrant Medical District. This 3-bedroom, 2-bath residence blends modern style with everyday functionality. Soaring 10-foot ceilings, floor-to-ceiling windows, and wide-plank white oak flooring create a bright, airy living space. The contemporary kitchen features sleek two-tone cabinetry, quartz countertops, an island with seating for five, matte black hardware, and stainless steel Whirlpool appliances-perfect for cooking at home or entertaining guests. The primary suite includes a large closet and a spa-like bath with dual vanities, an oversized walk-in shower, and Italian tilework. Two additional bedrooms provide flexible options for guests, a home office, or fitness space. Additional conveniences include in-unit laundry, a smart thermostat, video intercom, and an energy-efficient, all-electric system. Step outside and enjoy your private patio. District Haus offers professionally landscaped grounds, secure access, and optional enclosed exterior parking. With an unbeatable location just steps from Rush, UIC, the VA Medical Center, and top universities-plus easy access to the Blue Line, Pink Line, I-290, and neighborhoods like the West Loop and Little Italy-this community delivers the ultimate combination of comfort, convenience, and connectivity.
Call Stephen to schedule a tour today! Ref # 12 487309
Stephen John Suominen
Broker
Compass
Listing Courtesy of Berkshire Hathaway

Map
- 2432-2458 W Roosevelt Rd
- 2659 W Roosevelt Rd
- 2425 W Roosevelt Rd
- 1437 W Fillmore St
- 1615 W 15th St
- 1445 W 16th St
- 1645 W 17th St
- 5226 S Loomis St
- 2029 W 17th St
- 1308 W Fillmore St Unit 3
- 1550 S Blue Island Ave Unit 1111
- 1355 W 16th St
- 1116 W 18th St
- 1817 S Ashland Ave
- 1439 W Lexington St
- 1155 W Roosevelt Rd Unit 412
- 1155 W Roosevelt Rd Unit 503
- 1151 W 14th Place Unit 209
- 1151 W 14th Place Unit 205
- 1151 W 14th Place Unit 238
- 1625 W 13th St Unit 300
- 1625 W 13th St Unit 201
- 1615 W 13th St Unit 200
- 1615 W 13th St Unit 301
- 1612 W Hastings St Unit 301
- 1612 W Hastings St Unit 201
- 1606 S Ashland Ave Unit 401
- 1435 W 15th St
- 1407 W 15th St
- 1450 W Taylor St Unit 2
- 1444 W Taylor St
- 903 S Ashland Ave Unit FL12-ID1384
- 903 S Ashland Ave Unit FL10-ID1385
- 921 S Laflin St Unit 2F
- 925 S Laflin St Unit 2R
- 1347 W Fillmore St Unit A1
- 1344 W Grenshaw St Unit B
- 1540 W 17th St Unit 2
- 1540 W 17th St Unit 2
- 901 S Ashland Ave
