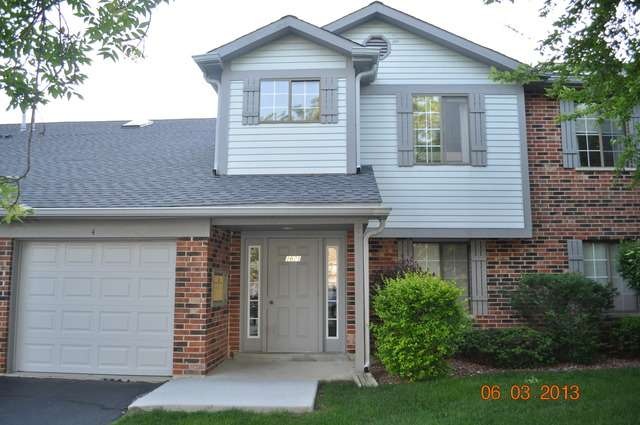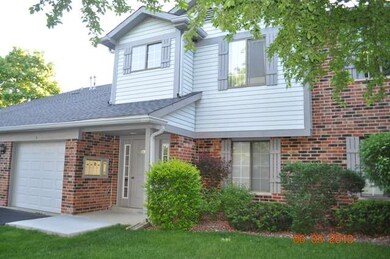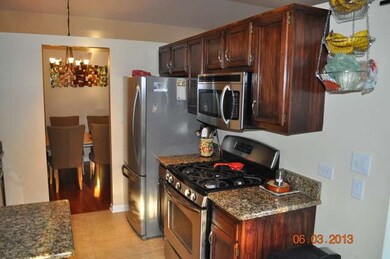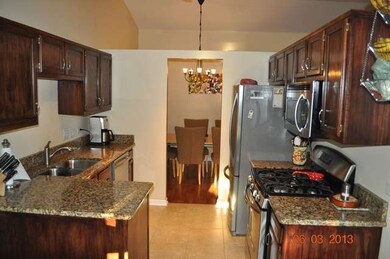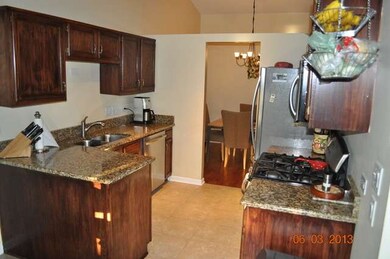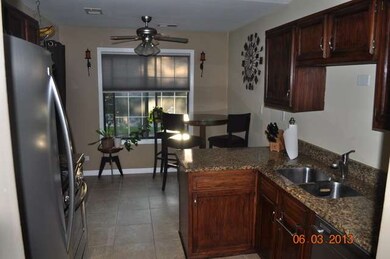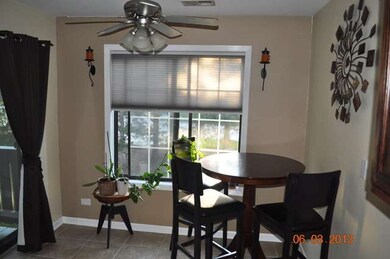
1621 W Partridge Ct Unit 19244 Arlington Heights, IL 60004
Highlights
- Stainless Steel Appliances
- Balcony
- Attached Garage
- Buffalo Grove High School Rated A+
- Cul-De-Sac
- Walk-In Closet
About This Home
As of January 2025Remarkably clean 2 bed coach home, 2nd floor unit with New hardwood floors & fresh paint throughout. Dining room and eat in kitchen includes SS appliances & granite counter tops. Vaulted ceiling in living room w/balcony access from both living room & kitchen! Balcony great for BBQ or just relaxing. Also has a secured storage area accessible from unit only. Separate in unit laundry room! Move in condition! Must See!
Last Agent to Sell the Property
Jerome Fink
Listed on: 11/12/2013
Last Buyer's Agent
Paul Stoeck
CENTURY 21 Roberts & Andrews License #475124698
Property Details
Home Type
- Condominium
Est. Annual Taxes
- $3,212
Year Built
- 1986
HOA Fees
- $222 per month
Parking
- Attached Garage
- Parking Included in Price
Home Design
- Brick Exterior Construction
Interior Spaces
- Walk-In Closet
- Storage Room
Kitchen
- Breakfast Bar
- Oven or Range
- Microwave
- Dishwasher
- Stainless Steel Appliances
Laundry
- Dryer
- Washer
Utilities
- Central Air
- Heating System Uses Gas
- Lake Michigan Water
Additional Features
- Balcony
- Cul-De-Sac
Community Details
- Pets Allowed
Ownership History
Purchase Details
Home Financials for this Owner
Home Financials are based on the most recent Mortgage that was taken out on this home.Purchase Details
Purchase Details
Home Financials for this Owner
Home Financials are based on the most recent Mortgage that was taken out on this home.Purchase Details
Home Financials for this Owner
Home Financials are based on the most recent Mortgage that was taken out on this home.Purchase Details
Purchase Details
Home Financials for this Owner
Home Financials are based on the most recent Mortgage that was taken out on this home.Purchase Details
Purchase Details
Purchase Details
Purchase Details
Home Financials for this Owner
Home Financials are based on the most recent Mortgage that was taken out on this home.Similar Homes in the area
Home Values in the Area
Average Home Value in this Area
Purchase History
| Date | Type | Sale Price | Title Company |
|---|---|---|---|
| Deed | $260,000 | Fidelity National Title | |
| Deed | $260,000 | Fidelity National Title | |
| Interfamily Deed Transfer | -- | Fidelity National Title | |
| Warranty Deed | $135,000 | None Available | |
| Corporate Deed | $115,000 | Ticor Title Insurance Co | |
| Corporate Deed | -- | Ticor | |
| Legal Action Court Order | -- | None Available | |
| Warranty Deed | $198,000 | Attorneys Title Guaranty Fun | |
| Interfamily Deed Transfer | -- | None Available | |
| Interfamily Deed Transfer | -- | None Available | |
| Interfamily Deed Transfer | -- | American Title Corp | |
| Deed | $112,000 | -- |
Mortgage History
| Date | Status | Loan Amount | Loan Type |
|---|---|---|---|
| Open | $130,000 | New Conventional | |
| Closed | $130,000 | New Conventional | |
| Previous Owner | $92,000 | New Conventional | |
| Previous Owner | $158,400 | Purchase Money Mortgage | |
| Previous Owner | $39,600 | Stand Alone Second | |
| Previous Owner | $87,600 | Unknown | |
| Previous Owner | $87,000 | Unknown | |
| Previous Owner | $89,600 | No Value Available |
Property History
| Date | Event | Price | Change | Sq Ft Price |
|---|---|---|---|---|
| 01/15/2025 01/15/25 | Sold | $260,000 | +2.0% | $226 / Sq Ft |
| 12/16/2024 12/16/24 | Pending | -- | -- | -- |
| 12/10/2024 12/10/24 | For Sale | $255,000 | +88.9% | $222 / Sq Ft |
| 01/03/2014 01/03/14 | Sold | $135,000 | -3.5% | -- |
| 11/18/2013 11/18/13 | Pending | -- | -- | -- |
| 11/12/2013 11/12/13 | For Sale | $139,900 | -- | -- |
Tax History Compared to Growth
Tax History
| Year | Tax Paid | Tax Assessment Tax Assessment Total Assessment is a certain percentage of the fair market value that is determined by local assessors to be the total taxable value of land and additions on the property. | Land | Improvement |
|---|---|---|---|---|
| 2024 | $3,212 | $16,910 | $2,778 | $14,132 |
| 2023 | $3,212 | $16,910 | $2,778 | $14,132 |
| 2022 | $3,212 | $16,910 | $2,778 | $14,132 |
| 2021 | $2,783 | $14,038 | $385 | $13,653 |
| 2020 | $2,847 | $14,038 | $385 | $13,653 |
| 2019 | $2,867 | $15,582 | $385 | $15,197 |
| 2018 | $1,946 | $11,905 | $308 | $11,597 |
| 2017 | $1,946 | $11,905 | $308 | $11,597 |
| 2016 | $2,380 | $11,905 | $308 | $11,597 |
| 2015 | $1,797 | $9,791 | $1,311 | $8,480 |
| 2014 | $1,802 | $9,791 | $1,311 | $8,480 |
| 2013 | $3,044 | $9,791 | $1,311 | $8,480 |
Agents Affiliated with this Home
-

Seller's Agent in 2025
Sylwia Chliborob-Pawlak
Redfin Corporation
(847) 845-8382
-
Angel Prodanov

Buyer's Agent in 2025
Angel Prodanov
Remax Future
(847) 414-3042
34 Total Sales
-
J
Seller's Agent in 2014
Jerome Fink
-
P
Buyer's Agent in 2014
Paul Stoeck
CENTURY 21 Roberts & Andrews
Map
Source: Midwest Real Estate Data (MRED)
MLS Number: MRD08486813
APN: 03-06-100-018-1152
- 1670 W Partridge Ln Unit 5
- 1650 W Partridge Ln Unit 2
- 1611 W Partridge Ct Unit 8
- 1755 W Partridge Ln Unit 3
- 4210 N Mallard Dr Unit 3
- 1515 W Pheasant Trail Ln Unit 5
- 1435 W Partridge Ln Unit 6
- 1411 W Partridge Ln Unit 4
- 3907 New Haven Ave
- 1825 W Spring Ridge Dr
- 2221 W Nichols Rd Unit A
- 4016 N Terramere Ave
- 4214 Bonhill Dr Unit 3E
- 4220 Bonhill Dr Unit 3E
- 4259 Jennifer Ln Unit 2D
- 707 W Nichols Rd
- 1191 E Barberry Ln Unit E
- 1247 E Canterbury Trail Unit 63
- 1713 Brookside Ln
- 2165 N Dogwood Ln Unit 46A
