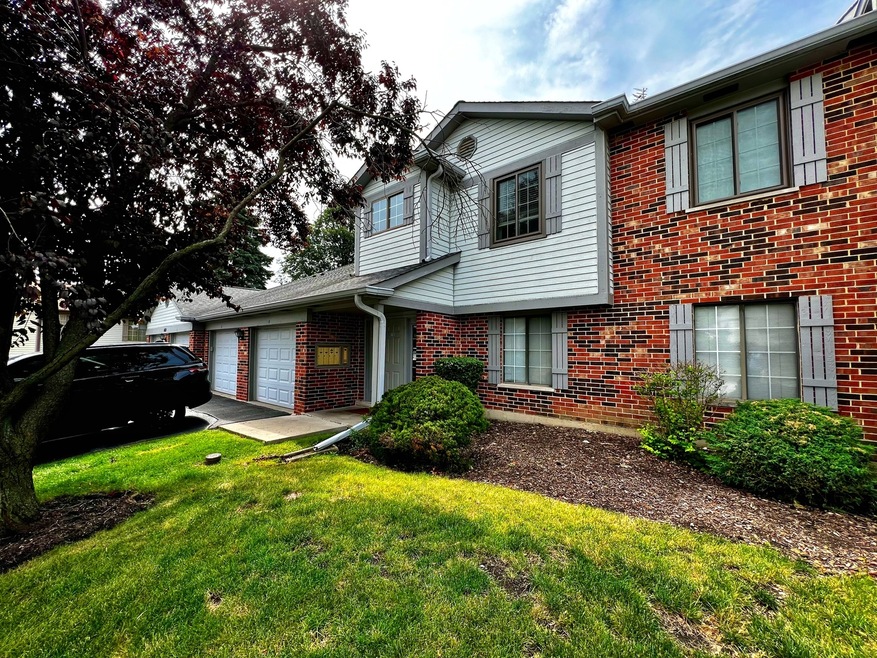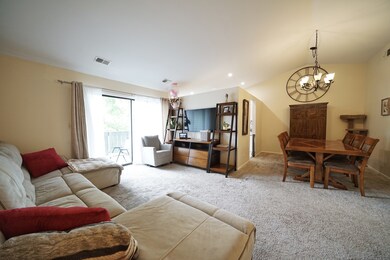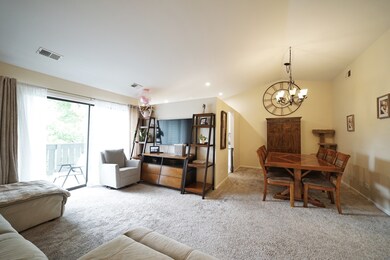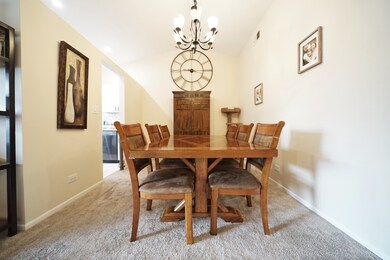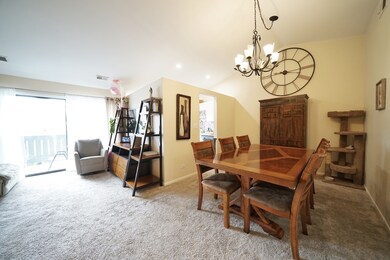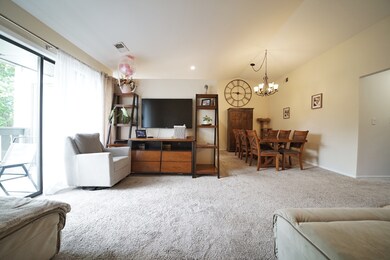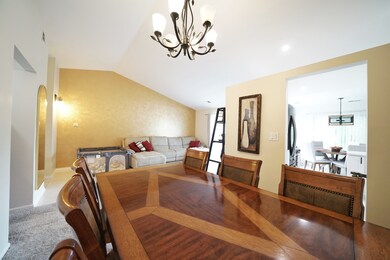
1621 W Pheasant Trail Dr Unit 4 Arlington Heights, IL 60004
Estimated Value: $255,726 - $271,000
Highlights
- Landscaped Professionally
- Lock-and-Leave Community
- L-Shaped Dining Room
- Buffalo Grove High School Rated A+
- Vaulted Ceiling
- Balcony
About This Home
As of July 2024Welcome to this bright and contemporary 2-bedroom condo, Manor Home/Coach House, located in the highly desirable area of Arlington Heights. This beautifully maintained Manor Home/Coach House/Villa features vaulted ceilings in the spacious living room, creating an open and airy atmosphere. Enjoy separate living and dining rooms that flow seamlessly to a generously sized balcony, perfect for relaxing and entertaining. The newly remodeled kitchen, completed in 2021, boasts brand new cabinets, top-of-the-line appliances, and quartz countertops. There's also a cozy breakfast nook with a second access point to the balcony. The condo offers a ceramic bathroom and good-sized bedrooms, providing comfort and convenience. You'll appreciate the in-unit full-size washer and dryer, central air and heat, and a furnace installed in 2015. The roof is approximately 10 years old, ensuring peace of mind. This fantastic home includes an attached 1-car garage and is situated just 5 minutes from Route 53 and the scenic Long Grove Preserve walking paths. It's an excellent location, making this property easy to show and a must-see! Additionally, the condo features recessed lights and modern light fixtures, adding a touch of elegance and contemporary style. Don't miss out on this opportunity to own a stunning condo in Arlington Heights. Schedule your viewing today!
Last Agent to Sell the Property
RE/MAX City License #475137885 Listed on: 06/22/2024

Property Details
Home Type
- Condominium
Est. Annual Taxes
- $4,029
Year Built | Renovated
- 1987 | 2021
Lot Details
- Landscaped Professionally
HOA Fees
- $276 Monthly HOA Fees
Parking
- 1 Car Attached Garage
- Garage Transmitter
- Garage Door Opener
- Driveway
- Visitor Parking
- Off-Street Parking
- Parking Included in Price
Home Design
- Villa
- Asphalt Roof
Interior Spaces
- 1,150 Sq Ft Home
- 2-Story Property
- Vaulted Ceiling
- Entrance Foyer
- L-Shaped Dining Room
- Breakfast Room
- Storage
Kitchen
- Range
- Microwave
- Dishwasher
- Disposal
Bedrooms and Bathrooms
- 2 Bedrooms
- 2 Potential Bedrooms
- 1 Full Bathroom
Laundry
- Laundry in unit
- Dryer
- Washer
Outdoor Features
- Balcony
- Shed
Schools
- Edgar A Poe Elementary School
- Cooper Middle School
- Buffalo Grove High School
Utilities
- Forced Air Heating and Cooling System
- Heating System Uses Natural Gas
- 150 Amp Service
- Lake Michigan Water
- Cable TV Available
Listing and Financial Details
- Homeowner Tax Exemptions
Community Details
Overview
- Association fees include insurance, exterior maintenance, lawn care, snow removal
- 4 Units
- First Service Residential Association, Phone Number (847) 459-0000
- Low-Rise Condominium
- Pheasant Trail Subdivision
- Property managed by first service residential
- Lock-and-Leave Community
Amenities
- Common Area
- Community Storage Space
Pet Policy
- Pets up to 50 lbs
- Limit on the number of pets
- Dogs and Cats Allowed
Security
- Resident Manager or Management On Site
Ownership History
Purchase Details
Home Financials for this Owner
Home Financials are based on the most recent Mortgage that was taken out on this home.Purchase Details
Home Financials for this Owner
Home Financials are based on the most recent Mortgage that was taken out on this home.Purchase Details
Home Financials for this Owner
Home Financials are based on the most recent Mortgage that was taken out on this home.Similar Homes in the area
Home Values in the Area
Average Home Value in this Area
Purchase History
| Date | Buyer | Sale Price | Title Company |
|---|---|---|---|
| Simoneschi Louis | $260,000 | None Listed On Document | |
| Biel Catherine | -- | Nationallink | |
| Biel Marek M | $152,000 | Title Resources Guaranty Co |
Mortgage History
| Date | Status | Borrower | Loan Amount |
|---|---|---|---|
| Open | Simoneschi Louis | $247,000 | |
| Previous Owner | Biel Catherine | $137,480 | |
| Previous Owner | Biel Marek M | $144,400 | |
| Previous Owner | Ginsberg F Loretta | $100,000 | |
| Previous Owner | Ginsberg Loretta F | $100,000 |
Property History
| Date | Event | Price | Change | Sq Ft Price |
|---|---|---|---|---|
| 07/29/2024 07/29/24 | Sold | $260,000 | +4.9% | $226 / Sq Ft |
| 06/27/2024 06/27/24 | Pending | -- | -- | -- |
| 06/22/2024 06/22/24 | For Sale | $247,900 | +63.1% | $216 / Sq Ft |
| 05/19/2015 05/19/15 | Sold | $152,000 | +1.4% | -- |
| 03/21/2015 03/21/15 | Pending | -- | -- | -- |
| 03/20/2015 03/20/15 | For Sale | $149,900 | -- | -- |
Tax History Compared to Growth
Tax History
| Year | Tax Paid | Tax Assessment Tax Assessment Total Assessment is a certain percentage of the fair market value that is determined by local assessors to be the total taxable value of land and additions on the property. | Land | Improvement |
|---|---|---|---|---|
| 2024 | $4,029 | $16,910 | $2,778 | $14,132 |
| 2023 | $4,029 | $16,910 | $2,778 | $14,132 |
| 2022 | $4,029 | $16,910 | $2,778 | $14,132 |
| 2021 | $3,704 | $14,038 | $385 | $13,653 |
| 2020 | $3,682 | $14,038 | $385 | $13,653 |
| 2019 | $3,703 | $15,582 | $385 | $15,197 |
| 2018 | $2,881 | $11,905 | $308 | $11,597 |
| 2017 | $2,848 | $11,905 | $308 | $11,597 |
| 2016 | $3,717 | $11,905 | $308 | $11,597 |
| 2015 | $3,323 | $9,791 | $1,311 | $8,480 |
| 2014 | $1,726 | $9,791 | $1,311 | $8,480 |
| 2013 | -- | $9,791 | $1,311 | $8,480 |
Agents Affiliated with this Home
-
Ted Krzysztofiak

Seller's Agent in 2024
Ted Krzysztofiak
RE/MAX
(773) 842-3951
202 Total Sales
-
Kacper Jastrzebski
K
Buyer's Agent in 2024
Kacper Jastrzebski
eXp Realty, LLC
(224) 223-6001
10 Total Sales
-
Cynthia Horowitz

Seller's Agent in 2015
Cynthia Horowitz
Baird Warner
(847) 921-2317
19 Total Sales
-
Danuta Wojciech

Buyer's Agent in 2015
Danuta Wojciech
The McDonald Group
(847) 338-9505
29 Total Sales
Map
Source: Midwest Real Estate Data (MRED)
MLS Number: 12091755
APN: 03-06-100-018-1088
- 1650 W Partridge Ln Unit 2
- 4210 N Mallard Dr Unit 3
- 1670 W Partridge Ln Unit 5
- 1631 W Partridge Ct Unit 8
- 1515 W Pheasant Trail Ln Unit 5
- 1611 W Partridge Ct Unit 8
- 1755 W Partridge Ln Unit 3
- 1435 W Partridge Ln Unit 6
- 1411 W Partridge Ln Unit 4
- 1715 W Portsmith Ln Unit 93
- 3907 New Haven Ave
- 1307 W Kingsley Dr
- 1825 W Spring Ridge Dr
- 2221 W Nichols Rd Unit A
- 4214 Bonhill Dr Unit 3E
- 2122 N Ginger Cir Unit 18C
- 4016 N Terramere Ave
- 4259 Jennifer Ln Unit 2D
- 1713 Brookside Ln
- 707 W Nichols Rd
- 1621 W Pheasant Trail Dr Unit 19
- 1621 W Pheasant Trail Dr Unit 19
- 1621 W Pheasant Trail Dr Unit 19
- 1621 W Pheasant Trail Dr Unit 19
- 1621 W Pheasant Trail Dr Unit 2
- 1621 W Pheasant Trail Dr Unit 3
- 1621 W Pheasant Trail Dr Unit 1
- 1631 W Pheasant Trail Dr Unit 19
- 1631 W Pheasant Trail Dr Unit 19
- 1631 W Pheasant Trail Dr Unit 19
- 1631 W Pheasant Trail Dr Unit 19
- 1631 W Pheasant Trail Dr Unit 5
- 1631 W Pheasant Trail Dr Unit 6
- 1620 W Pheasant Trail Dr Unit 8
- 1620 W Pheasant Trail Dr Unit 19
- 1620 W Pheasant Trail Dr Unit 19
- 1620 W Pheasant Trail Dr Unit 19
- 1620 W Pheasant Trail Dr Unit 19
- 4130 N Mallard Dr Unit 19186
- 4130 N Mallard Dr Unit 19188
