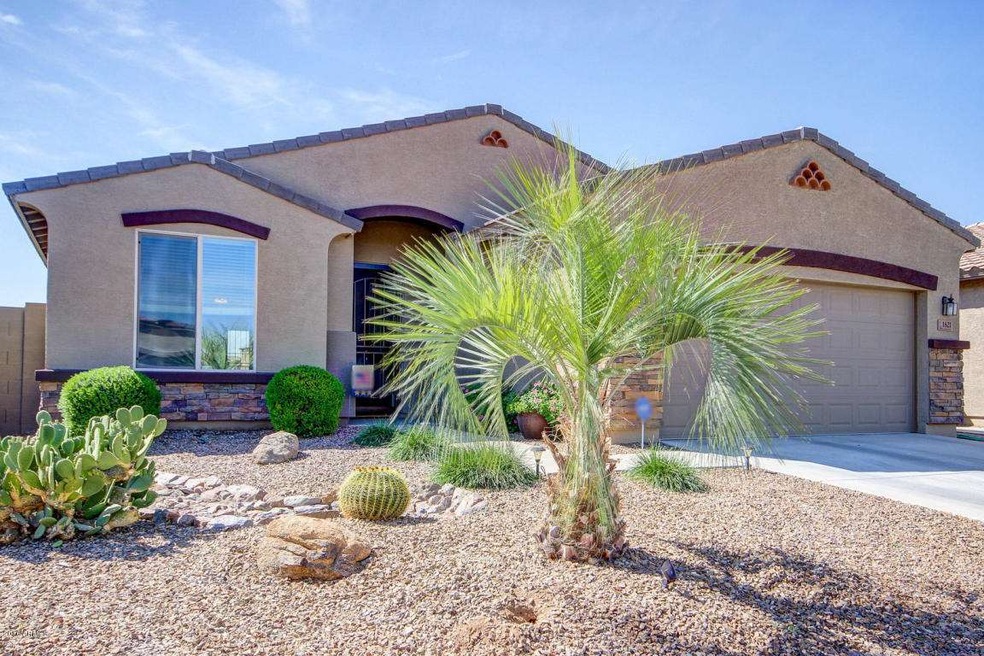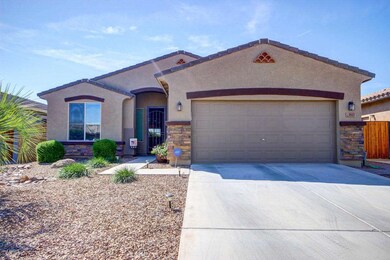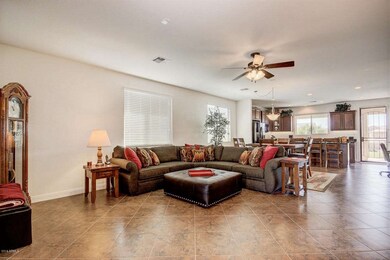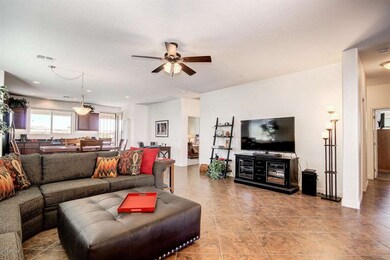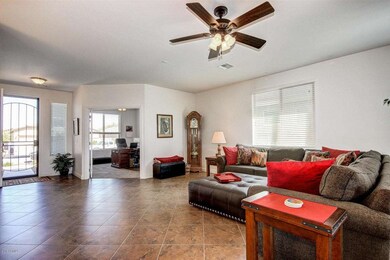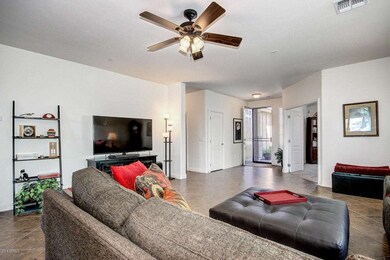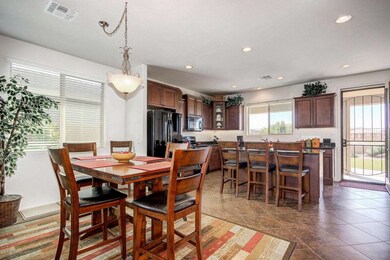
1621 W Stephanie Ln Queen Creek, AZ 85142
Skyline Ranch NeighborhoodEstimated Value: $416,000 - $433,000
Highlights
- Mountain View
- Covered patio or porch
- Double Pane Windows
- Granite Countertops
- Eat-In Kitchen
- Dual Vanity Sinks in Primary Bathroom
About This Home
As of April 2016You must see this beautiful move-in ready home in pristine condition!It has amazing curb appeal boasting a professionally low-maintenance landscaped front/backyard w/lighting,custom stacked-stone front,40' extended covered rear patio & artificial turf.Gorgeous mountain views & no rear neighbors!Inside discover a nice bright 3BR/2BA+den w/French doors,open split floor plan that has been lovingly & meticulously cared for.Other features include:18'' tile on a diagonal throughout w/upgraded carpet in bedrooms & den,2'' blinds,ceiling fans,upgraded full-overlay maple cabinets in kitchen & baths,along w/raised vanities.Kitchen has beautiful granite counters w/42'' staggered uppers,crown molding,under cabinet LED lighting,pots/pans drawers,nice size pantry,large island/breakfast bar,& much more!!
Last Agent to Sell the Property
HomeSmart License #BR535339000 Listed on: 03/18/2016

Home Details
Home Type
- Single Family
Est. Annual Taxes
- $1,177
Year Built
- Built in 2012
Lot Details
- 6,534 Sq Ft Lot
- Desert faces the front of the property
- Wrought Iron Fence
- Block Wall Fence
- Artificial Turf
- Front and Back Yard Sprinklers
HOA Fees
- $50 Monthly HOA Fees
Parking
- 2 Car Garage
- Garage Door Opener
Home Design
- Wood Frame Construction
- Tile Roof
- Stucco
Interior Spaces
- 1,862 Sq Ft Home
- 1-Story Property
- Ceiling height of 9 feet or more
- Double Pane Windows
- Low Emissivity Windows
- Mountain Views
Kitchen
- Eat-In Kitchen
- Breakfast Bar
- Built-In Microwave
- Kitchen Island
- Granite Countertops
Flooring
- Carpet
- Tile
Bedrooms and Bathrooms
- 3 Bedrooms
- Primary Bathroom is a Full Bathroom
- 2 Bathrooms
- Dual Vanity Sinks in Primary Bathroom
- Bathtub With Separate Shower Stall
Outdoor Features
- Covered patio or porch
Schools
- Circle Cross Ranch K8 Elementary And Middle School
- Poston Butte High School
Utilities
- Refrigerated Cooling System
- Heating Available
- Water Softener
- High Speed Internet
- Cable TV Available
Listing and Financial Details
- Tax Lot 043
- Assessor Parcel Number 210-81-043
Community Details
Overview
- Association fees include ground maintenance
- Circle Cross Ranch Association, Phone Number (602) 957-9191
- Built by Highland Homes
- Circle Cross Ranch Subdivision
Recreation
- Community Playground
- Bike Trail
Ownership History
Purchase Details
Home Financials for this Owner
Home Financials are based on the most recent Mortgage that was taken out on this home.Purchase Details
Home Financials for this Owner
Home Financials are based on the most recent Mortgage that was taken out on this home.Purchase Details
Home Financials for this Owner
Home Financials are based on the most recent Mortgage that was taken out on this home.Similar Homes in the area
Home Values in the Area
Average Home Value in this Area
Purchase History
| Date | Buyer | Sale Price | Title Company |
|---|---|---|---|
| Bulay Isaac A | $207,000 | Equity Title Agency Inc | |
| Highland Communities Sales Company Llc | $77,485 | Pioneer Title Agency Inc | |
| Moss Kenny A | $150,000 | Pioneer Title Agency Inc |
Mortgage History
| Date | Status | Borrower | Loan Amount |
|---|---|---|---|
| Open | Bulay Isaac A | $55,000 | |
| Open | Bulay Isaac A | $251,664 | |
| Closed | Bulay Diane | $250,000 | |
| Closed | Bulay Isaac A | $205,000 | |
| Previous Owner | Moss Kenny A | $25,000 | |
| Previous Owner | Moss Kenny A | $75,000 |
Property History
| Date | Event | Price | Change | Sq Ft Price |
|---|---|---|---|---|
| 04/28/2016 04/28/16 | Sold | $207,000 | -3.7% | $111 / Sq Ft |
| 03/20/2016 03/20/16 | Pending | -- | -- | -- |
| 03/18/2016 03/18/16 | For Sale | $214,900 | -- | $115 / Sq Ft |
Tax History Compared to Growth
Tax History
| Year | Tax Paid | Tax Assessment Tax Assessment Total Assessment is a certain percentage of the fair market value that is determined by local assessors to be the total taxable value of land and additions on the property. | Land | Improvement |
|---|---|---|---|---|
| 2025 | $1,177 | $35,523 | -- | -- |
| 2024 | $1,160 | $40,241 | -- | -- |
| 2023 | $1,180 | $32,950 | $0 | $0 |
| 2022 | $1,160 | $22,252 | $3,267 | $18,985 |
| 2021 | $1,290 | $18,843 | $0 | $0 |
| 2020 | $1,161 | $18,518 | $0 | $0 |
| 2019 | $1,163 | $17,354 | $0 | $0 |
| 2018 | $1,113 | $15,198 | $0 | $0 |
| 2017 | $1,046 | $15,167 | $0 | $0 |
| 2016 | $1,062 | $14,358 | $1,250 | $13,108 |
| 2014 | $1,094 | $8,557 | $1,000 | $7,557 |
Agents Affiliated with this Home
-
Sharon Somerville

Seller's Agent in 2016
Sharon Somerville
HomeSmart
(480) 540-5848
18 Total Sales
-
Stephanie McDaniel
S
Seller Co-Listing Agent in 2016
Stephanie McDaniel
HomeSmart
(480) 861-5451
1 in this area
18 Total Sales
-
Richard Johnson

Buyer's Agent in 2016
Richard Johnson
Coldwell Banker Realty
(480) 294-3127
1 in this area
61 Total Sales
Map
Source: Arizona Regional Multiple Listing Service (ARMLS)
MLS Number: 5414932
APN: 210-81-043
- 1705 W Stephanie Ln
- 1792 W Loemann Dr
- 1277 W Stephanie Ln
- 1623 W Quick Draw Way
- 1248 W Deoni Trail
- 1213 W Deoni Trail
- 35134 N Laredo Dr
- 1141 W Stephanie Ln
- 34944 N Mirandesa Dr
- 1081 W Stephanie Ln
- 35624 N Zachary Rd
- 1274 W Dexter Way
- 35721 N Zachary Rd
- 1085 W Ayrshire Trail
- 1024 W Ayrshire Trail
- 1647 W Gold Mine Way
- 2167 W Ethan Ct
- 35654 N Vidlak Dr
- 35801 N Zachary Rd
- 2136 W Pickett Ct Unit 3
- 1621 W Stephanie Ln
- 1633 W Stephanie Ln
- 1607 W Stephanie Ln
- 1641 W Stephanie Ln
- 1641 W Stephanie Ln
- 1593 W Stephanie Ln
- 1657 W Stephanie Ln
- 1573 W Stephanie Ln
- 1628 W Stephanie Ln
- 1614 W Stephanie Ln
- 1614 W Stephanie Ln
- 1640 W Stephanie Ln
- 1596 W Stephanie Ln
- 1640 W Stephanie Ln
- 1656 W Stephanie Ln
- 1675 W Stephanie Ln
- 35195 N Thurber Rd
- 1689 W Stephanie Ln
- 1689 W Stephanie Ln
- 1674 W Stephanie Ln
